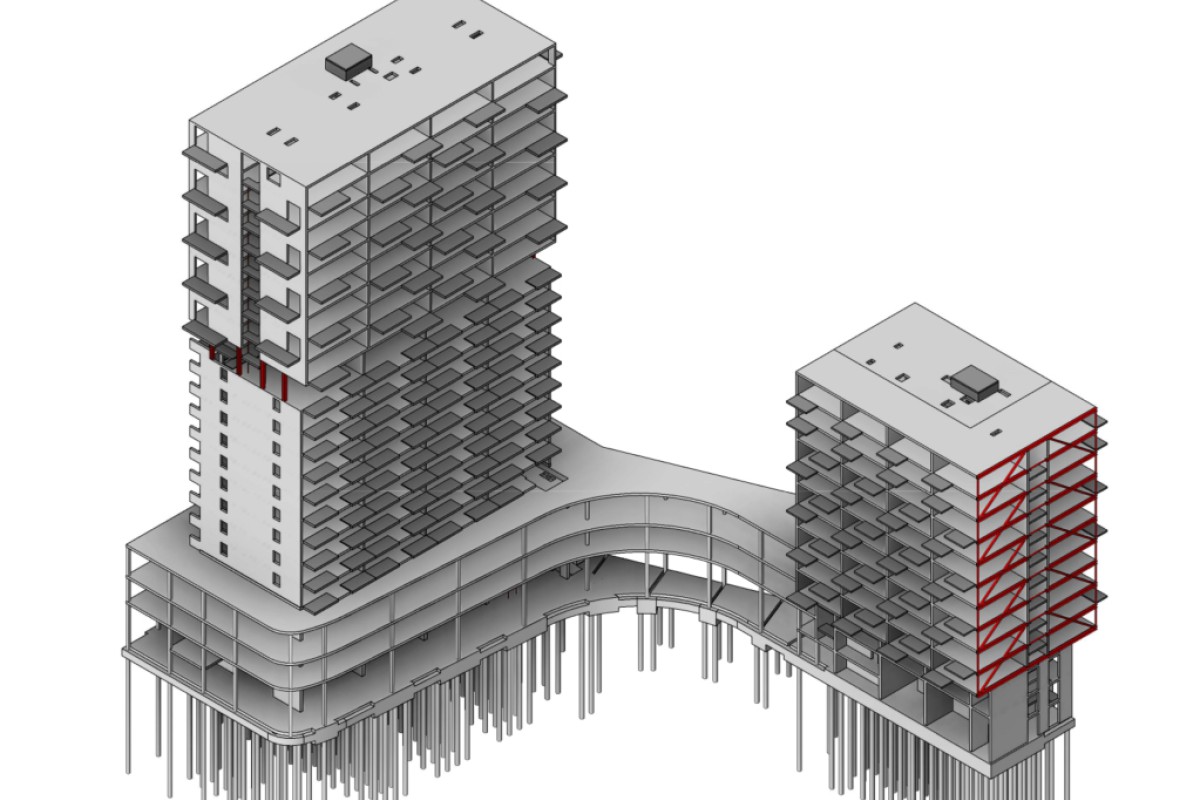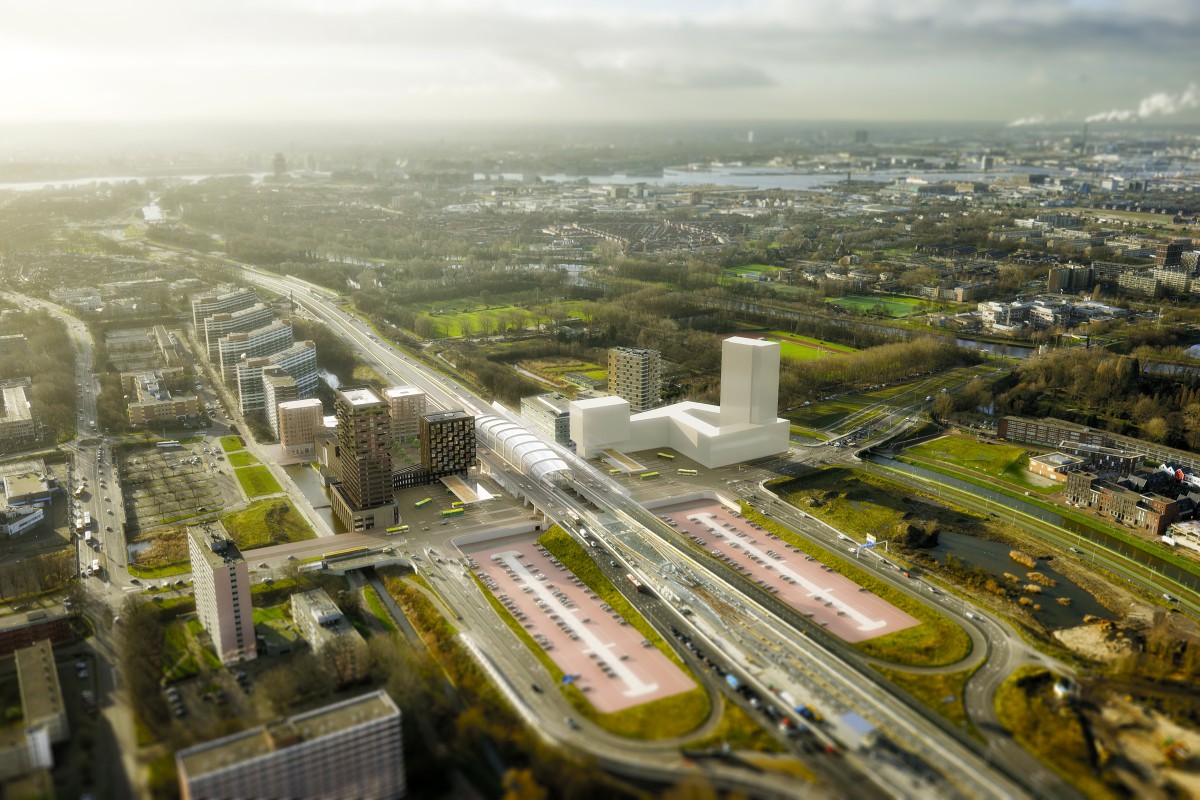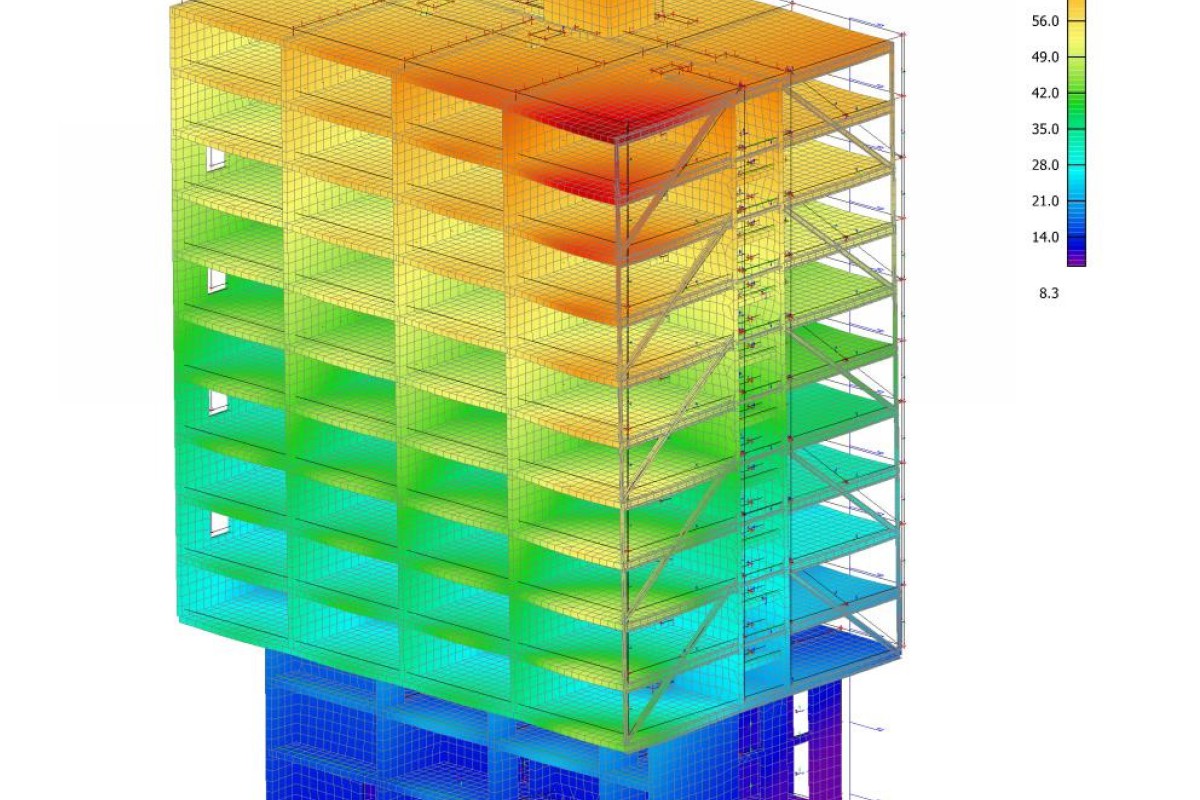Project
Pulse
This project will result in the realisation of 219 flats divided across 2 towers, with a total surface area of approximately 25,000m².
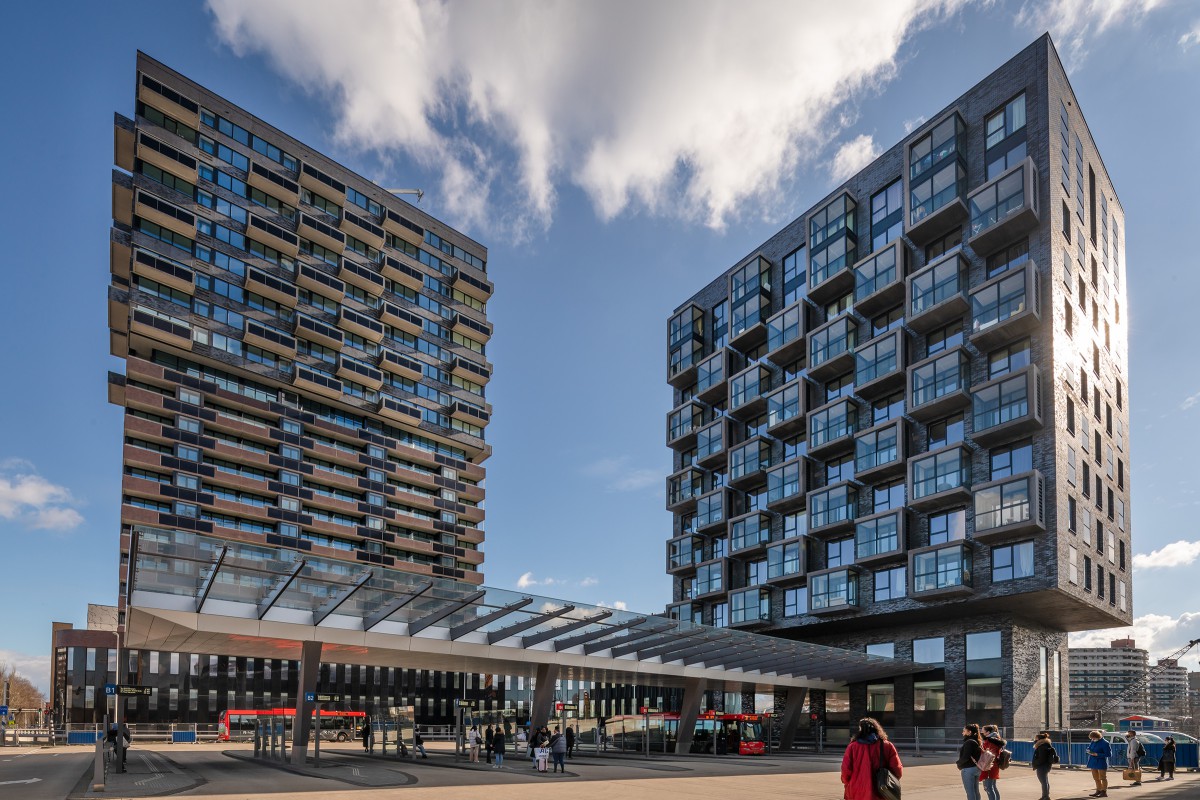
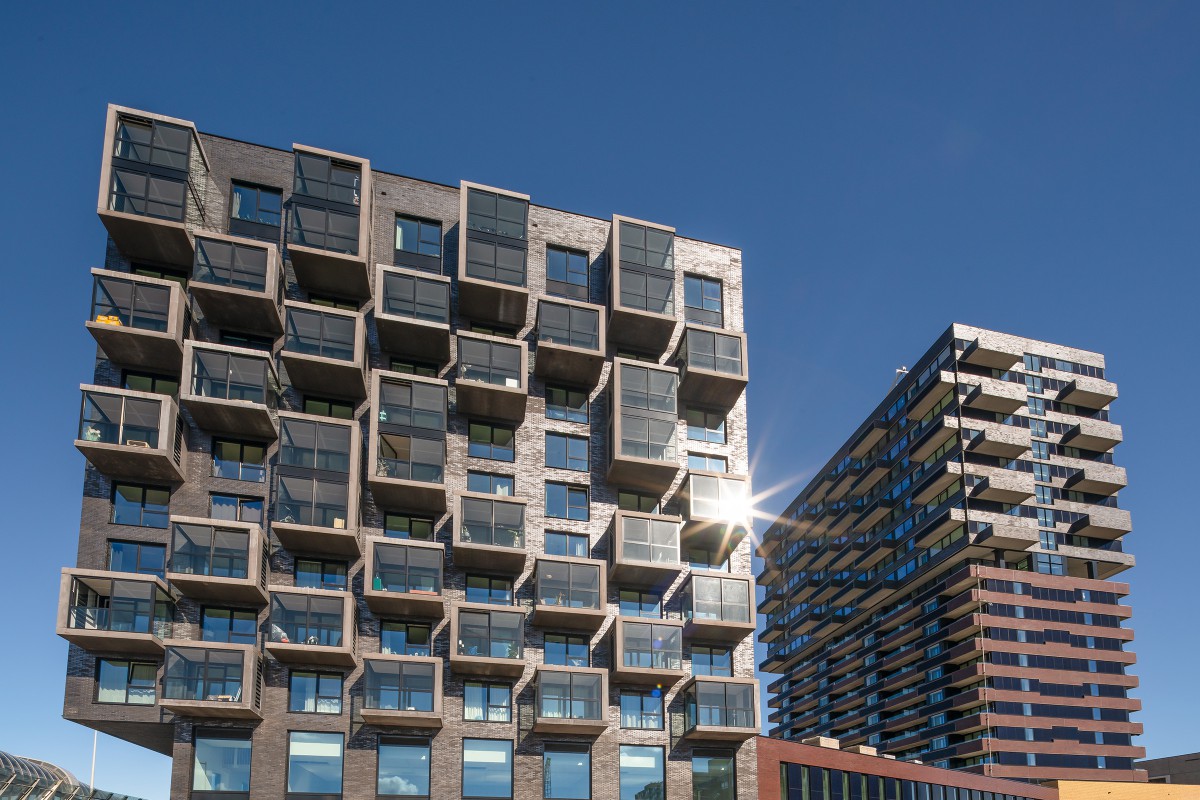
- Locatie:
- Amsterdam
- Opdrachtgever:
- Wonam - Amsterdam
- Architect:
- Benthem Crouwel Architects - Amsterdam
- Aannemer:
- De Nijs and UBA - Uithoorn
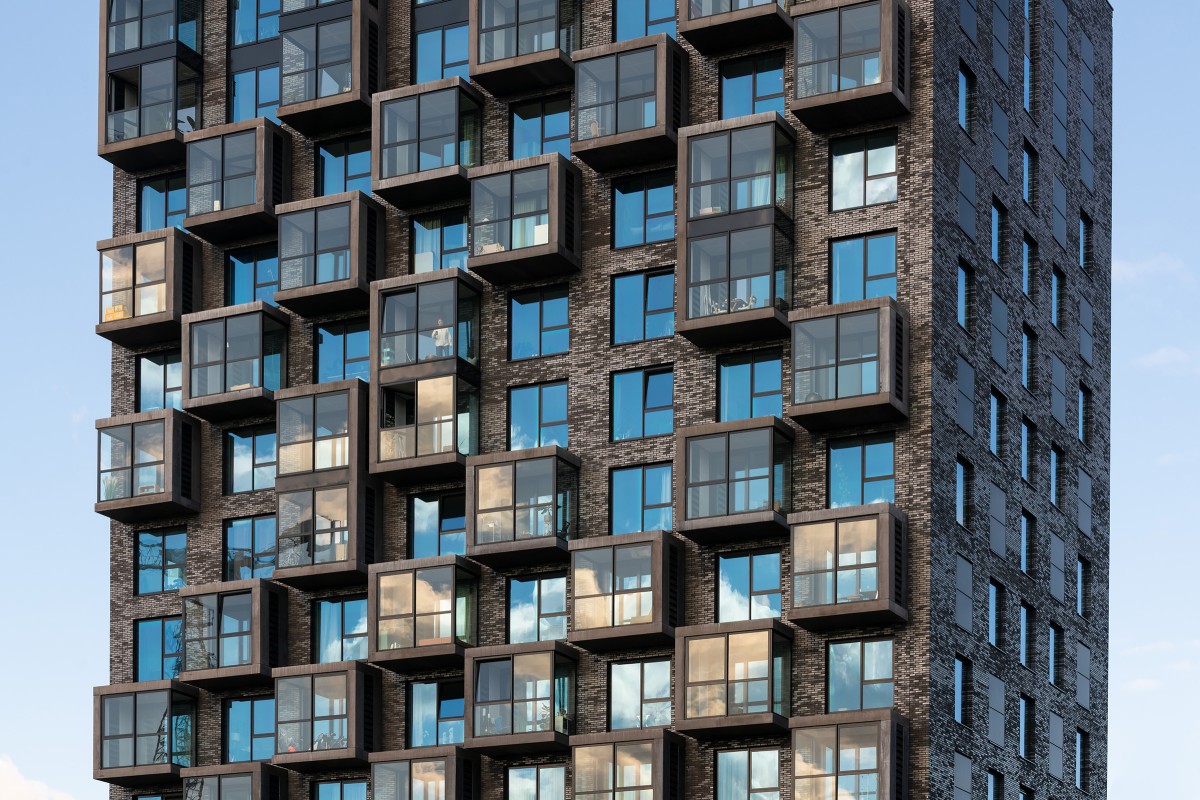
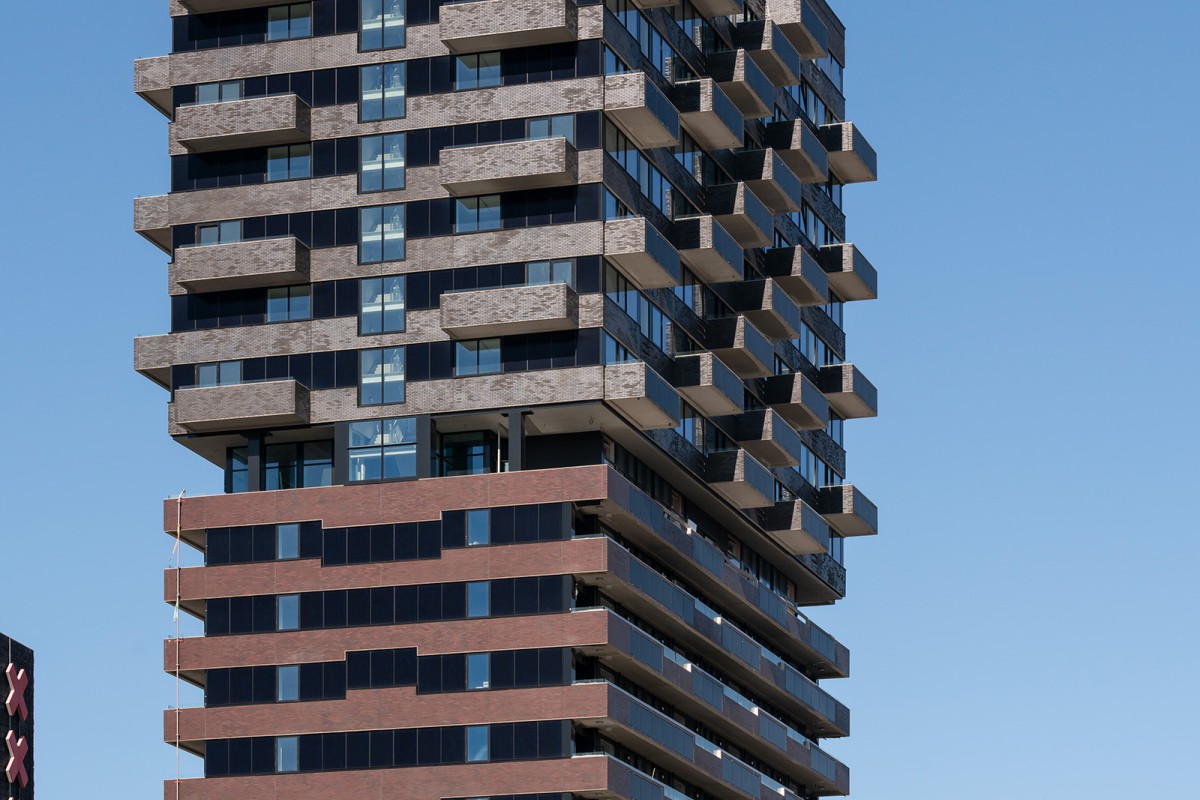
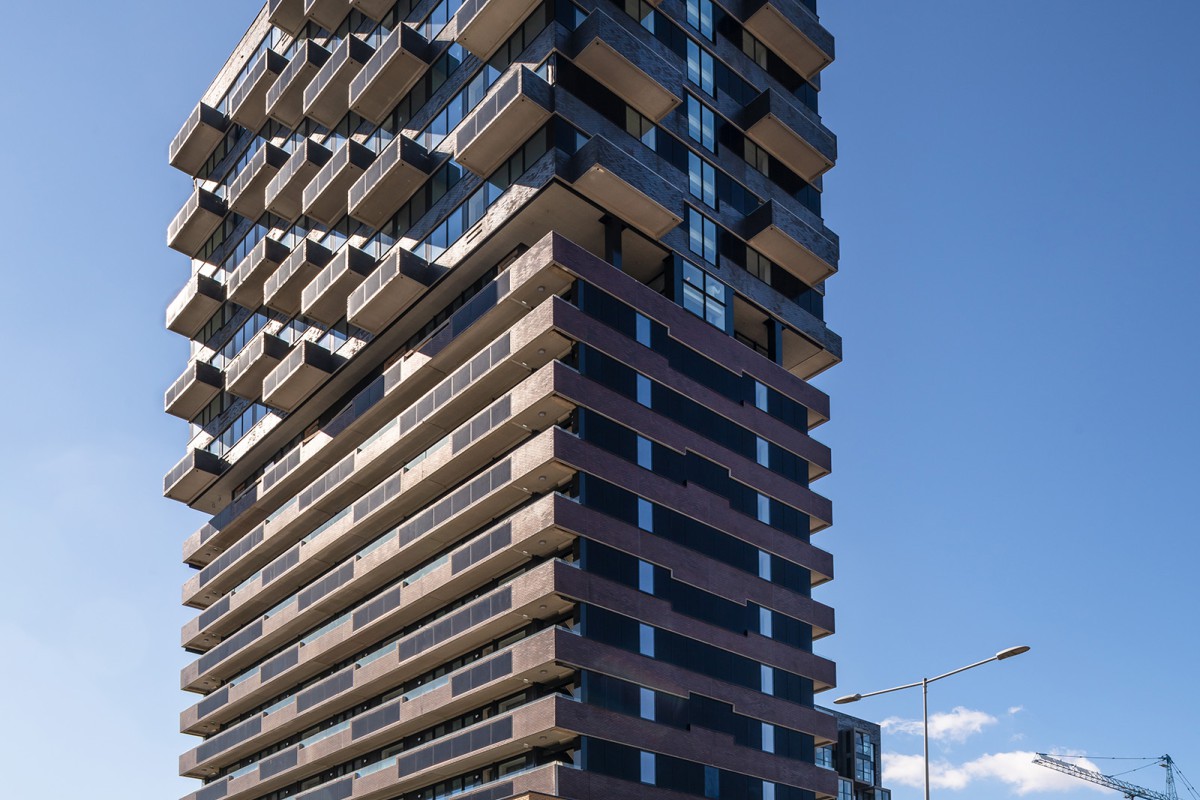
Projectinformatie
Projections and structural challenges
SWINN worked on the construction of the two residential towers. Typical for the towers are the cantilevers and in general, the greater the cantilever, the greater the challenge. We looked for and found clever solutions.
In the case of the smaller residential tower, measuring 45 metres, a hybrid construction of steel and concrete was used to achieve a cantilever of 3.90 metres from the end wall. On the bus station side, the cantilever is no less than 6 metres. This is entirely absorbed by the concrete partition walls of the dwellings. In the design, we consciously opted for weight-saving floors in the cantilevers and solid floors for the rest. This ensures a good balance in the building, which does not exert any tension on the piles. The second residential tower in the project is 75 metres high and has a beautiful cantilever on the 13th floor.
Foundation and load-bearing capacity
Extensive research has been done into the best way to found this building. Together with Crux, a sophisticated pile configuration on the second layer of sand was chosen, based on Plaxis calculations. By spreading the load sufficiently and ensuring a proper embedment level, a balanced solution was realised for the foundation of the project.
