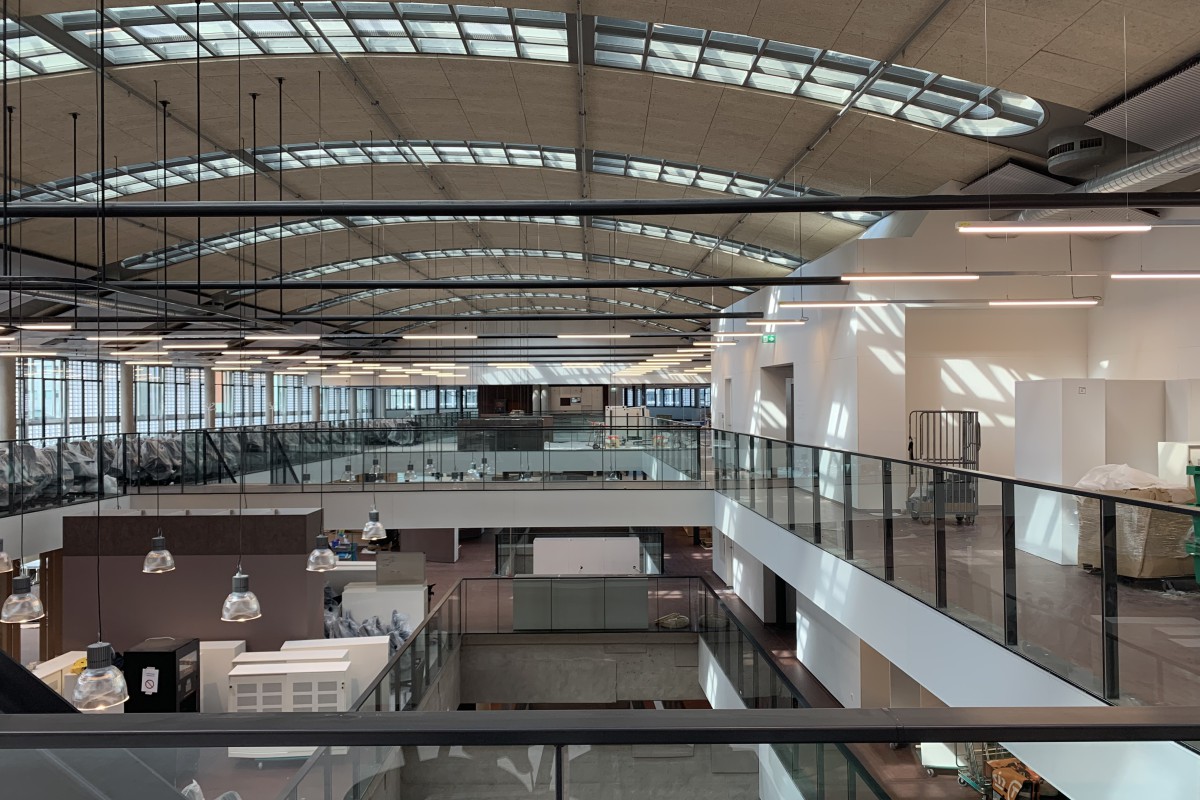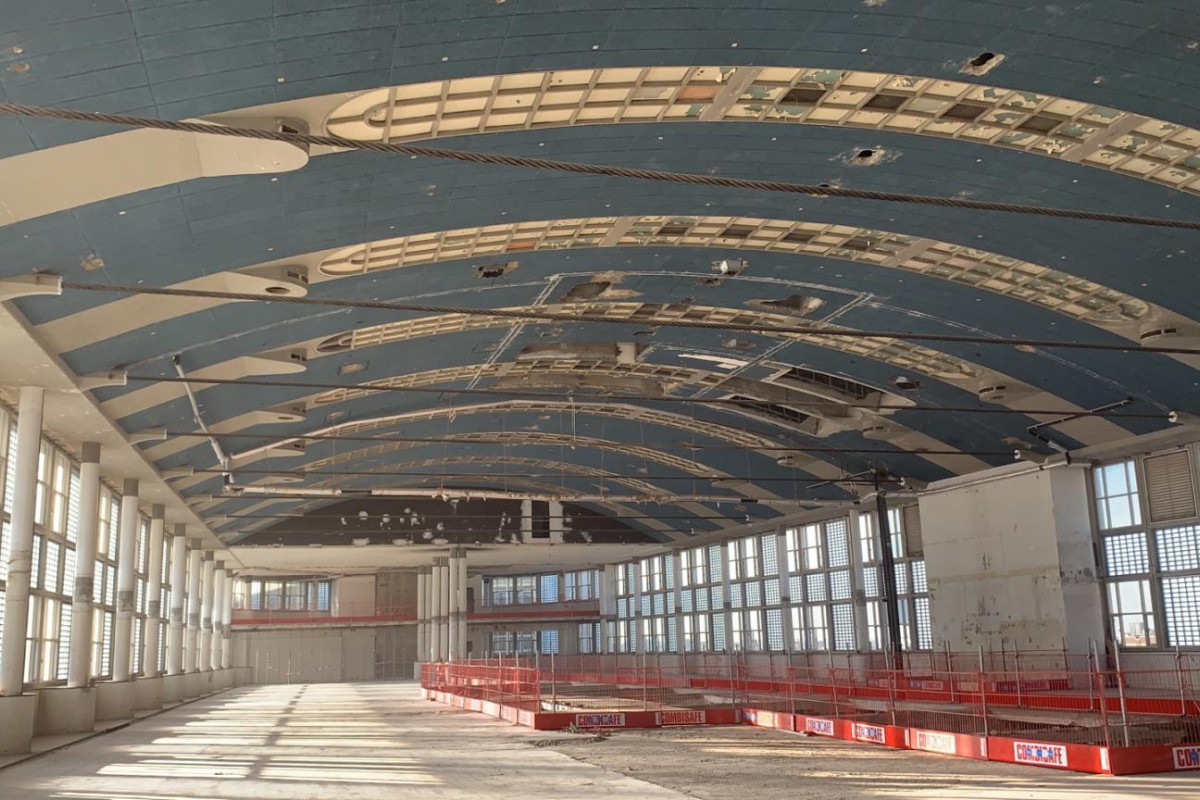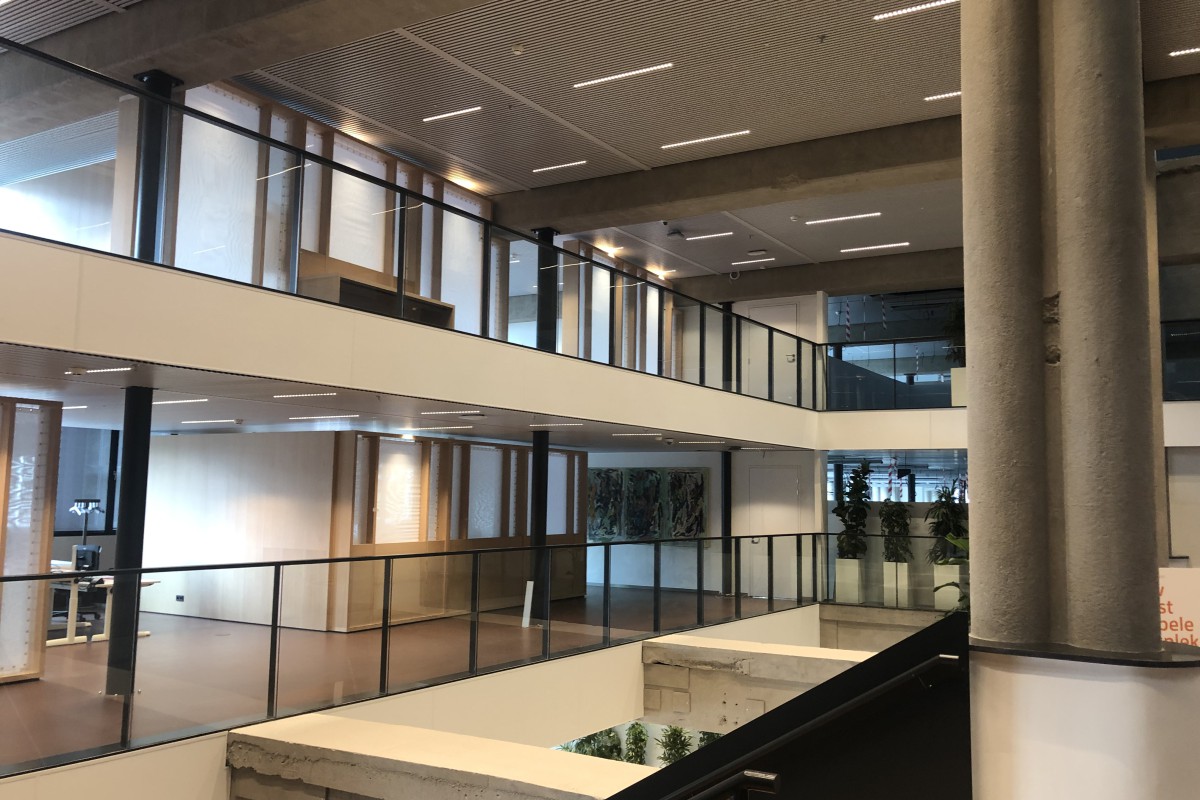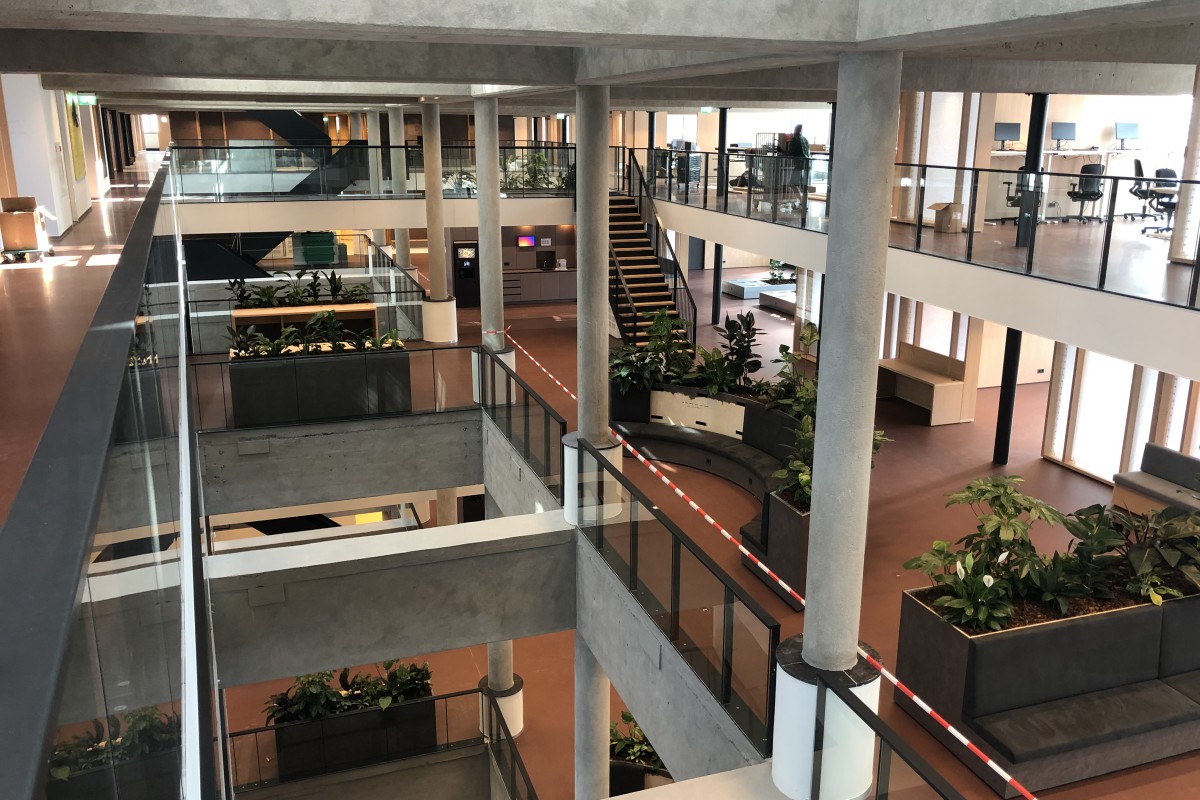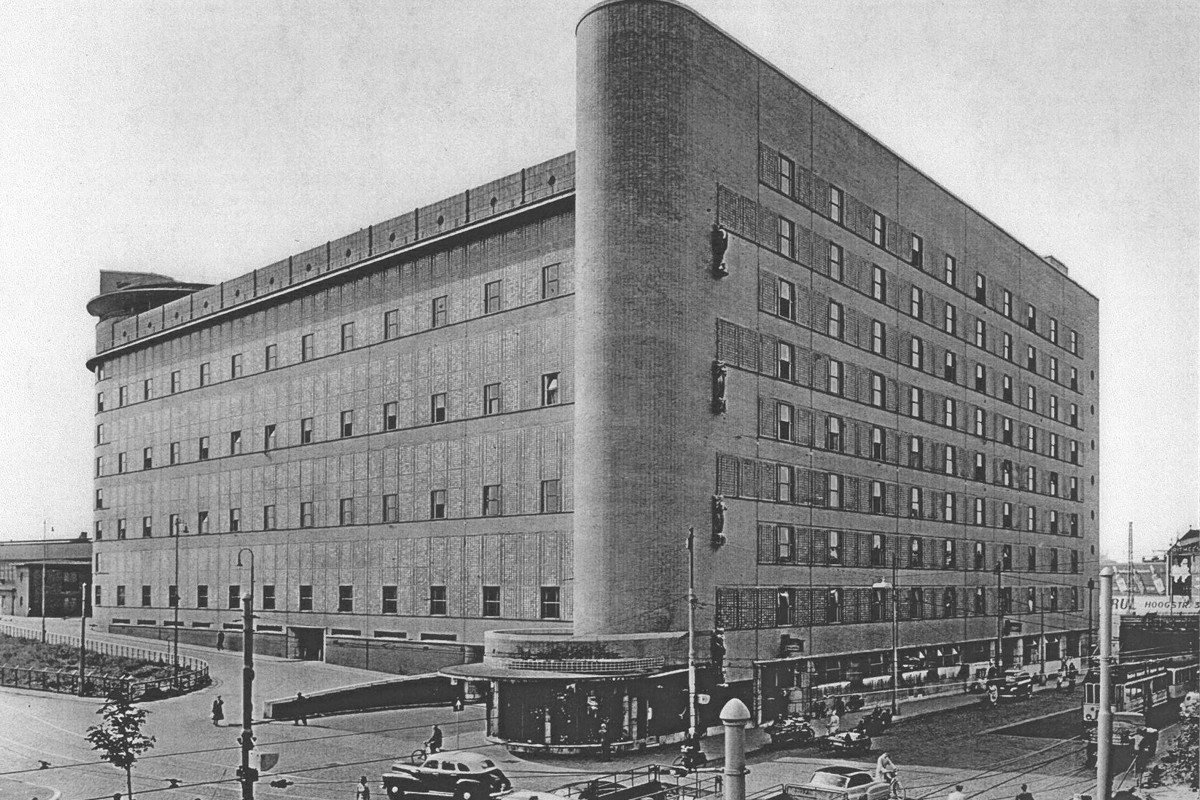Project
Stationspostgebouw
A heritage-listed former railway post office, the Stationspostgebouw, will be transformed and expanded into the headquarters of both PostNL and Fosbury & Son.
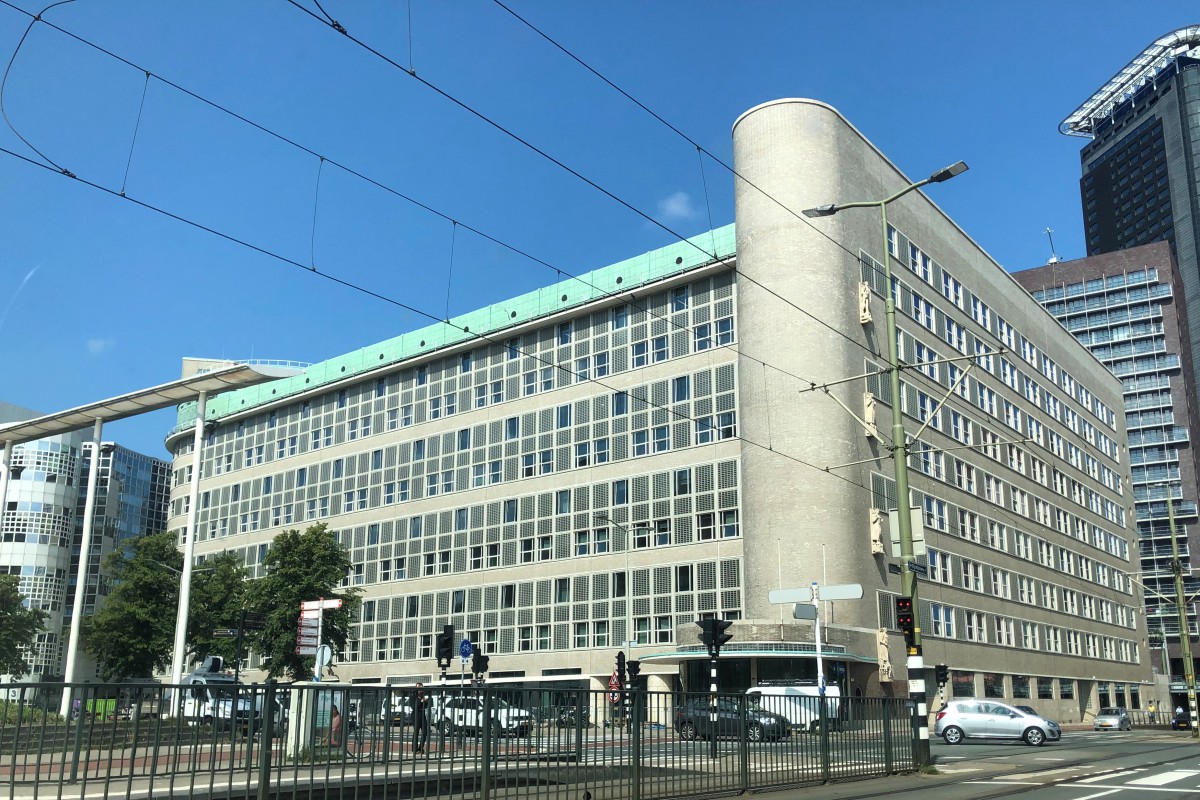
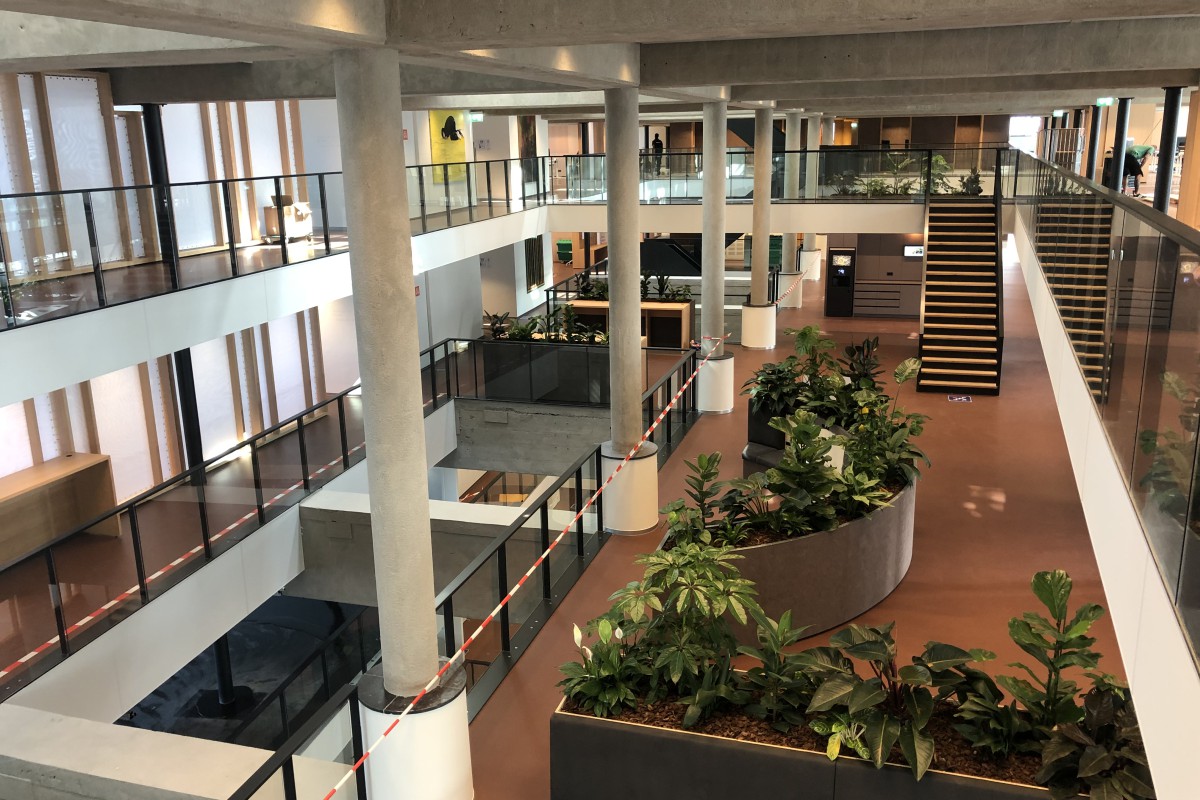
- Locatie:
- Den Haag
- Opdrachtgever:
- LIFE NL and SENS real estate - Den Haag
- Architect:
- KCAP Architects & Planners - Rotterdam
- Aannemer:
- J.P. van Eesteren and Besix - Gouda
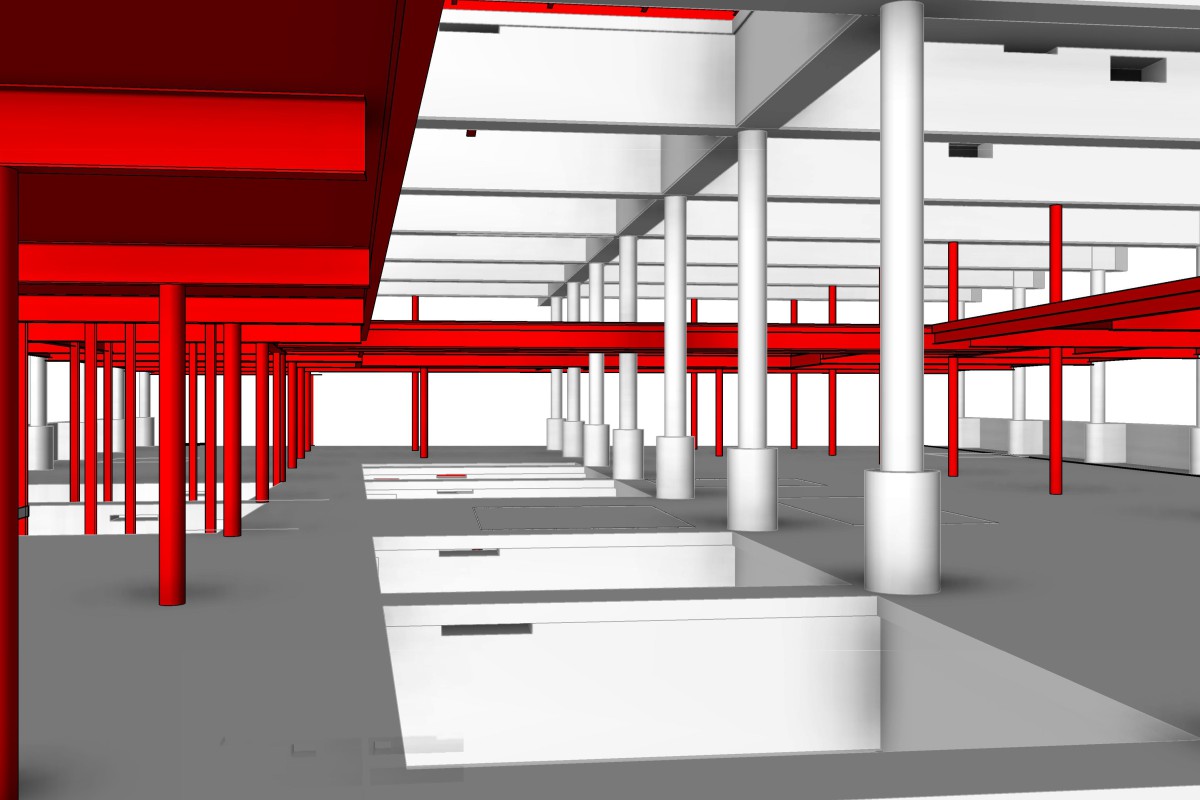
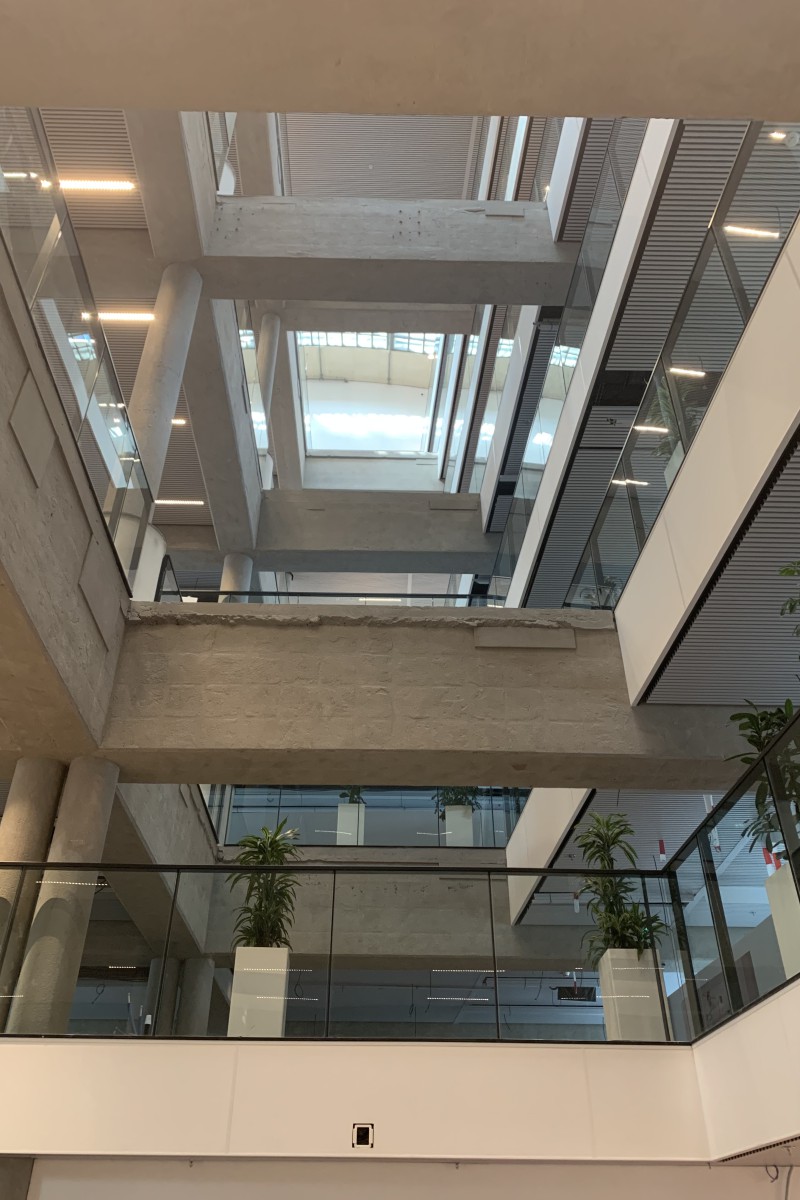
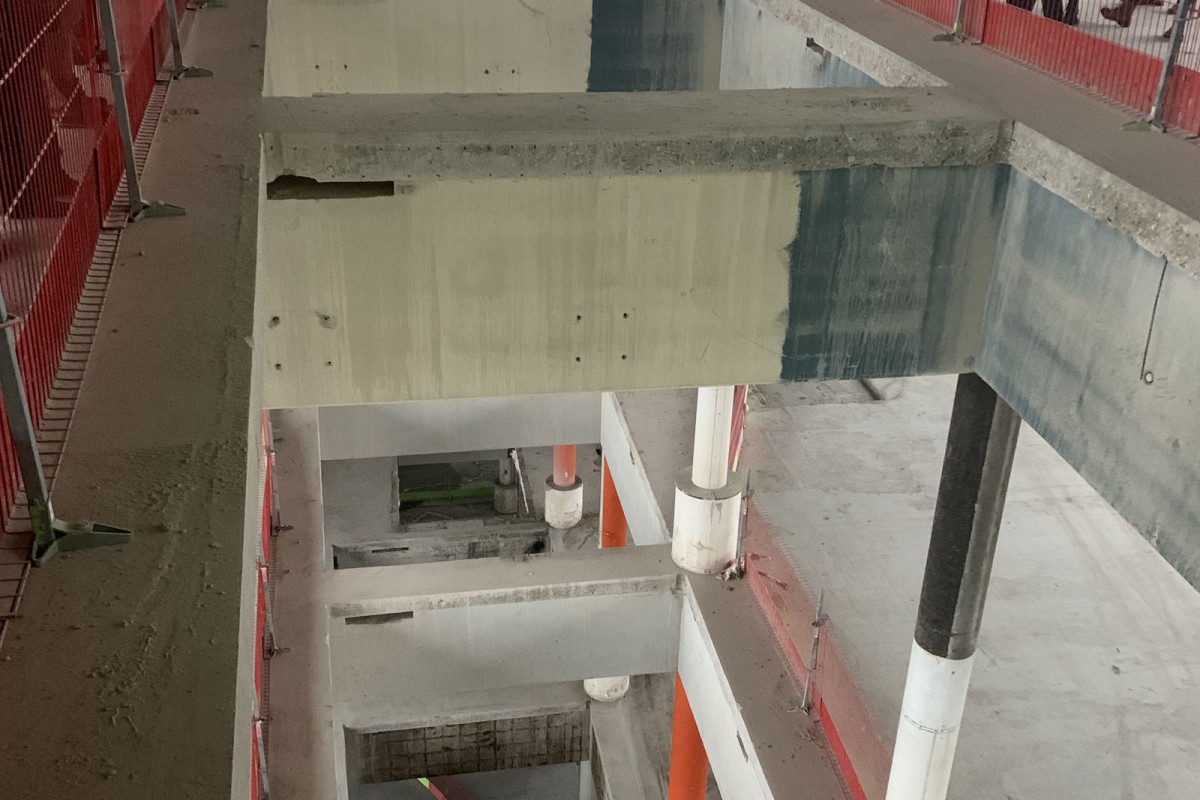
Projectinformatie
History
Thanks to the historic nature of this listed building, extensive archives had been preserved which enabled us to gain clear insight into the original design and all the adjustments made to the building in the past. Commissioned by the Government Buildings Agency, it is the last building designed by G.C. Bremer, the Netherlands’ Chief Government Architect from 1924 to 1945. Following the completion of the design in 1939, the tender for the construction was granted to the Rijnlandse Beton Maatschappij. Construction took place between 1940-1949, with a hiatus between 1942 and the end of the war.
The concrete building shell has a steel foundation with a thick concrete slab on improved soil. From the first floor upwards, the structure is dilated in four sections to prevent undesirable forces due to temperature fluctuations from acting on it.
Innovative construction from 1939
The main load-bearing frame consists primarily of columns and a number of thick stability walls. The floors and columns were designed to bear high loads in order to accommodate heavy mail processing machines and loading and unloading areas for lorries.
From the first floor up, what are referred to as ‘rotated’ columns were erected at the double-height storeys in the south-western section. These are hollow columns prefabricated at a given rotation speed. The columns therefore have a high load-bearing capacity in relation to their slender dimensions, while effectively reducing the amount of concrete used.
The roof consists primarily of a striking and structurally unique concrete arch structure with steel traction cables supported by the rotated columns.
New Design
In this transformation, four new intermediate storeys will be created within the original four double-height storeys in the south-western section.
These new intermediate storeys will be constructed from a light structure comprising steel sheet concrete floors on steel girders, supported by the existing concrete columns as well as new steel columns. To connect the new steel girders to the existing round concrete columns, various possibilities were explored with a view to creating an optimal design with regard to architecture, the distribution of forces and execution.
Stability Elements
As a result of the light construction methods employed for the new storeys in combination with large mezzanines in the new as well as existing floors, the total weight of the building weight can remain unchanged. This is favourable as this means the existing stability elements can be left intact. Extra weight could negatively impact the second-order calculation. Specific building axes can bear a higher load than the original while others can bear a lower load, and a part of the loads will be distributed across the new columns in new positions on the foundation slab. To accommodate this, the foundation slab will be partially strengthened with a layer of reinforced concrete. A geotechnical investigation revealed that the load-bearing capacity of the surface is sufficient for the new situation.
Recesses
Large shafts and ducts are needed to accommodate large quantities of air for ventilation purposes. This caused quite a few headaches – for us as well as the installer. In terms of structural engineering, the question is always whether or not a certain recess can still be made, in which factors such as constructability, costs and convenience for the installers all have to be carefully weighed up against one another.
