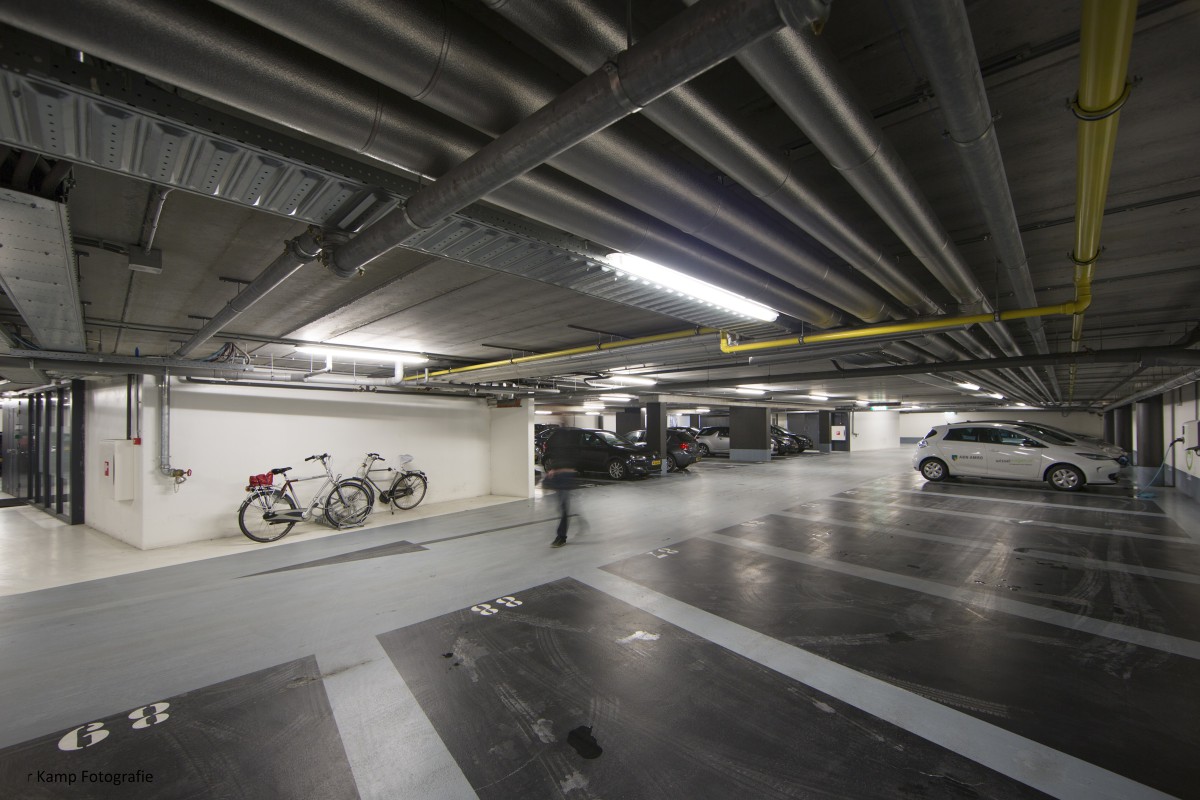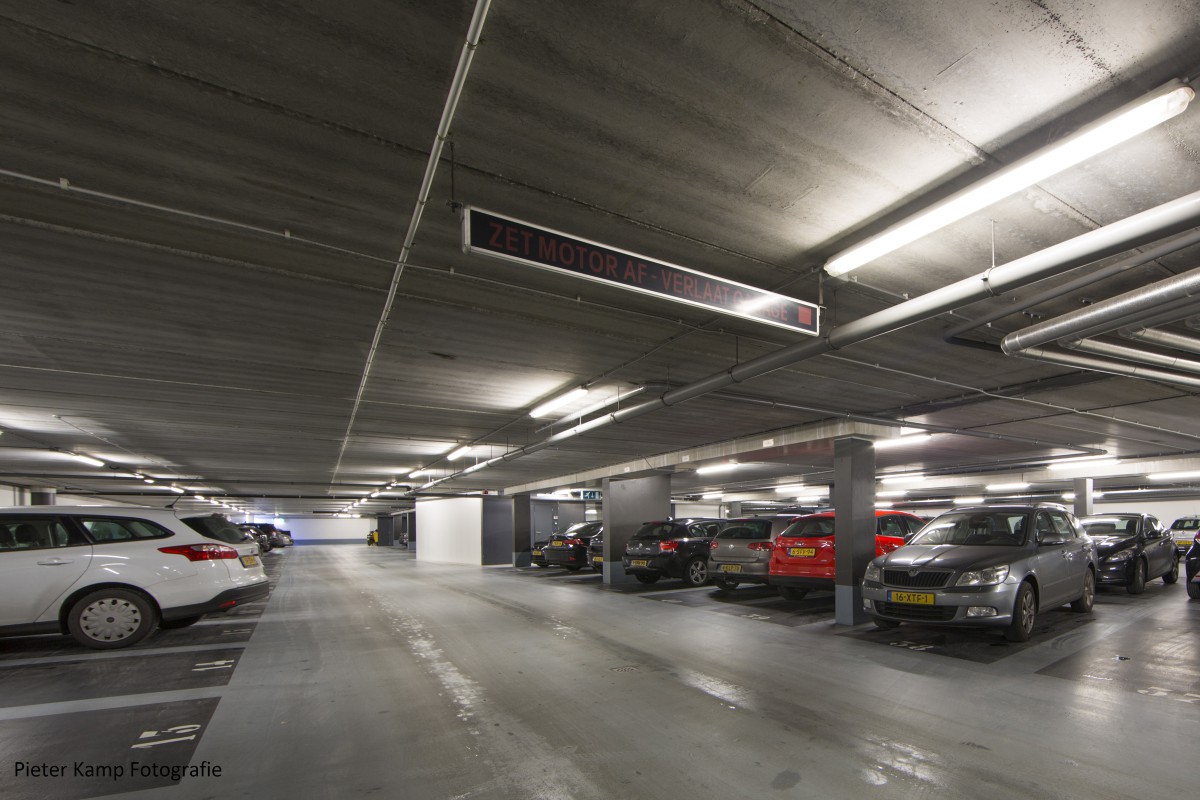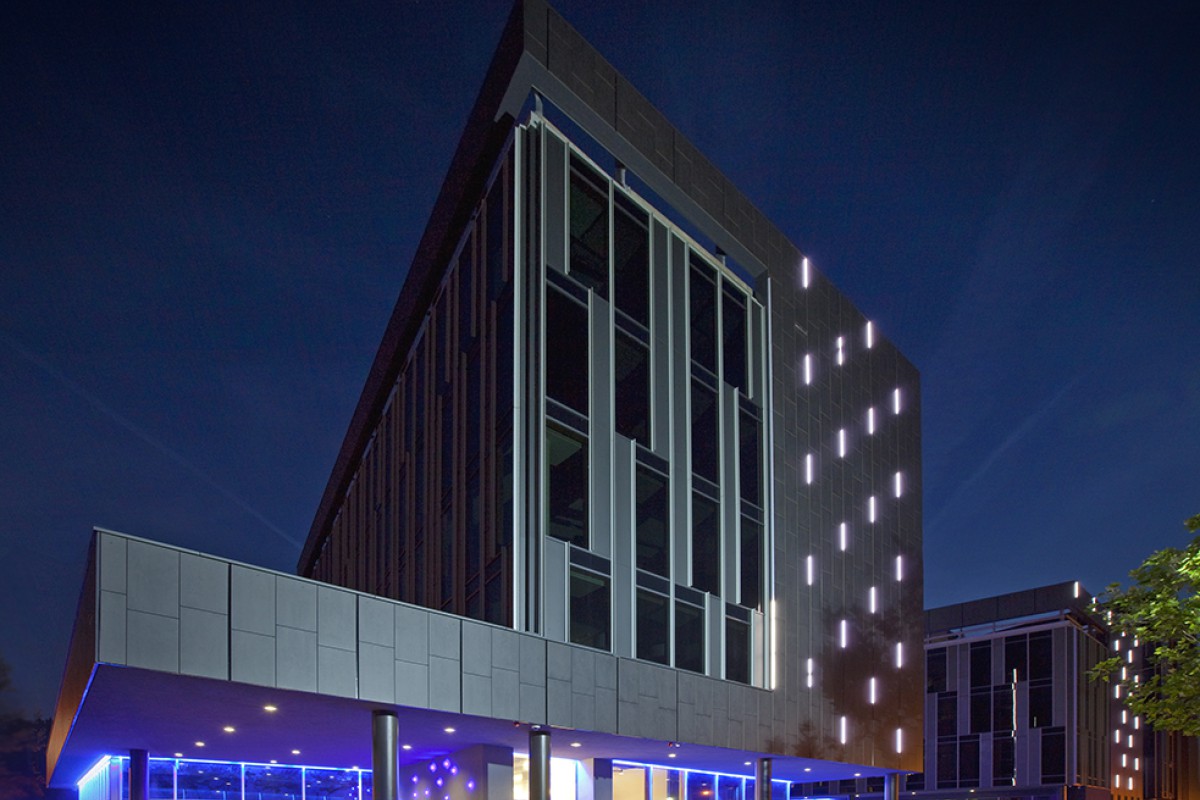Project
Gouwezone Car Park
The underground car park and a parking deck at ground level give the users of the three separate GouweZone offices access to sufficient parking space.
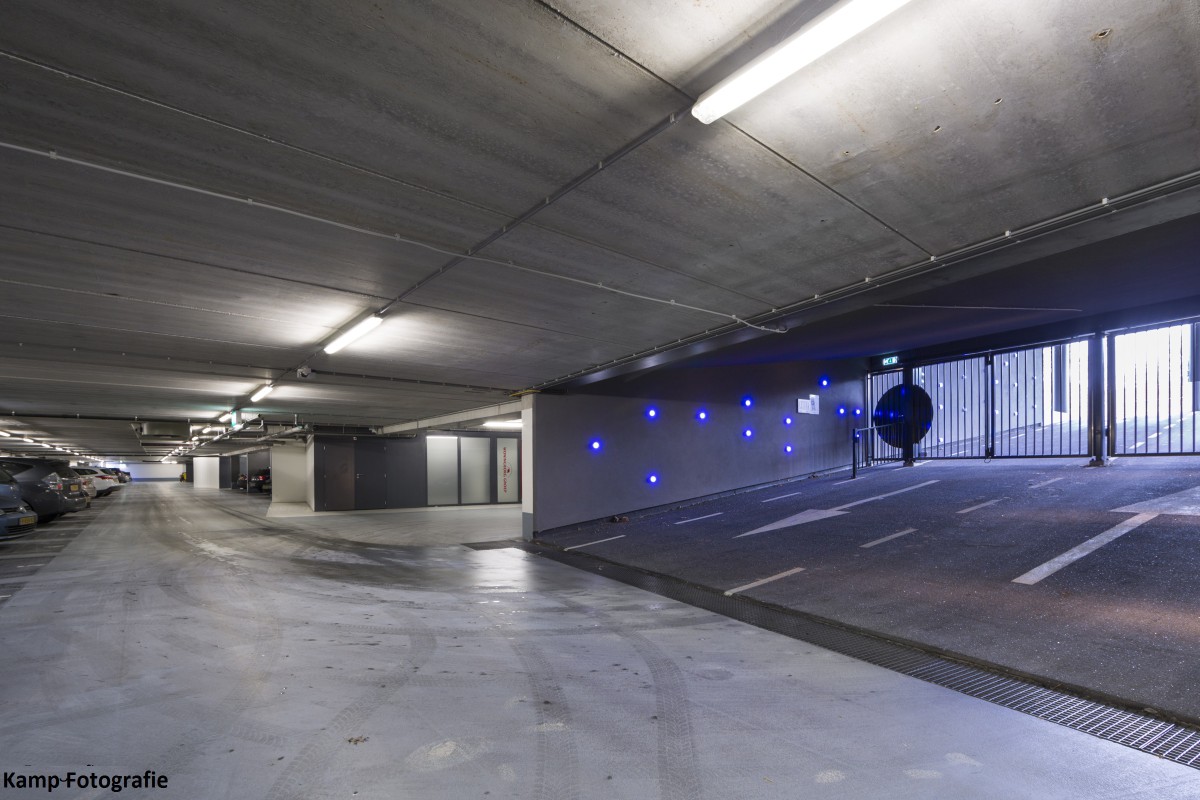
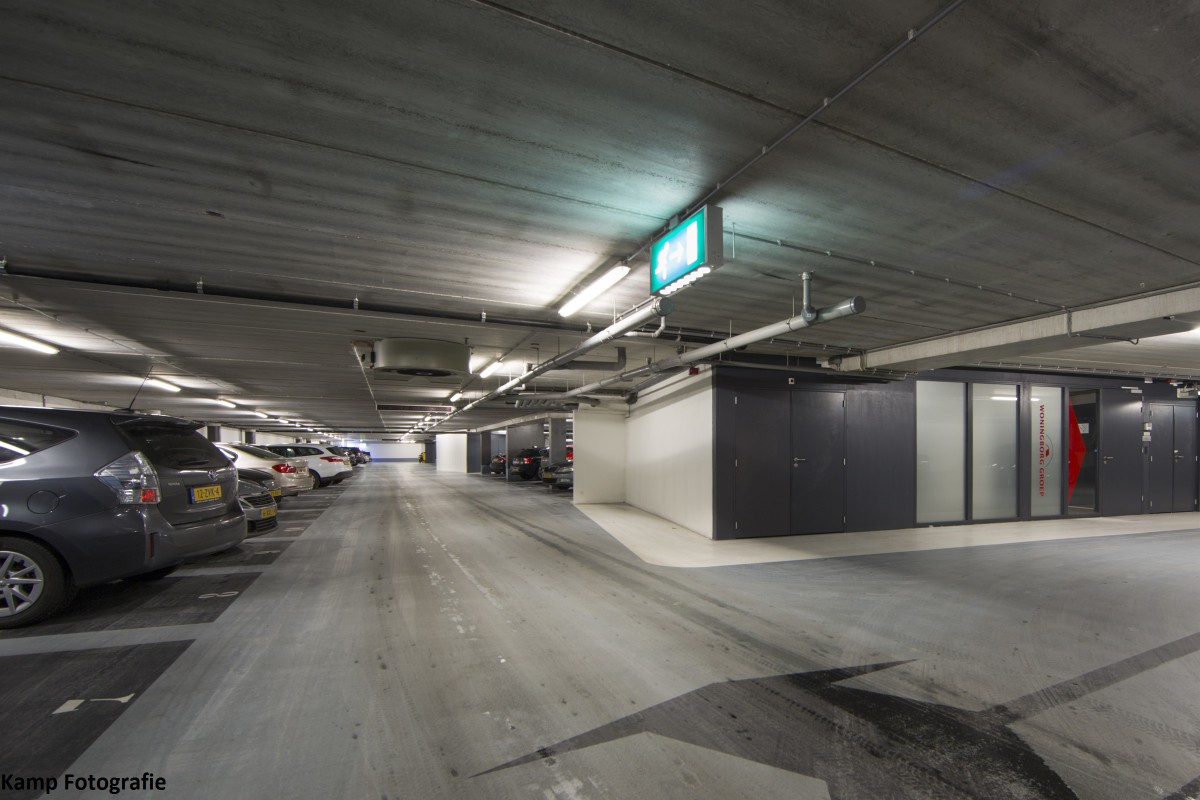
- Locatie:
- Gouda
- Opdrachtgever:
- Ericis - Gouda
- Architect:
- EGM - Rotterdam
- Aannemer:
- Coordination of implementation by Ericis
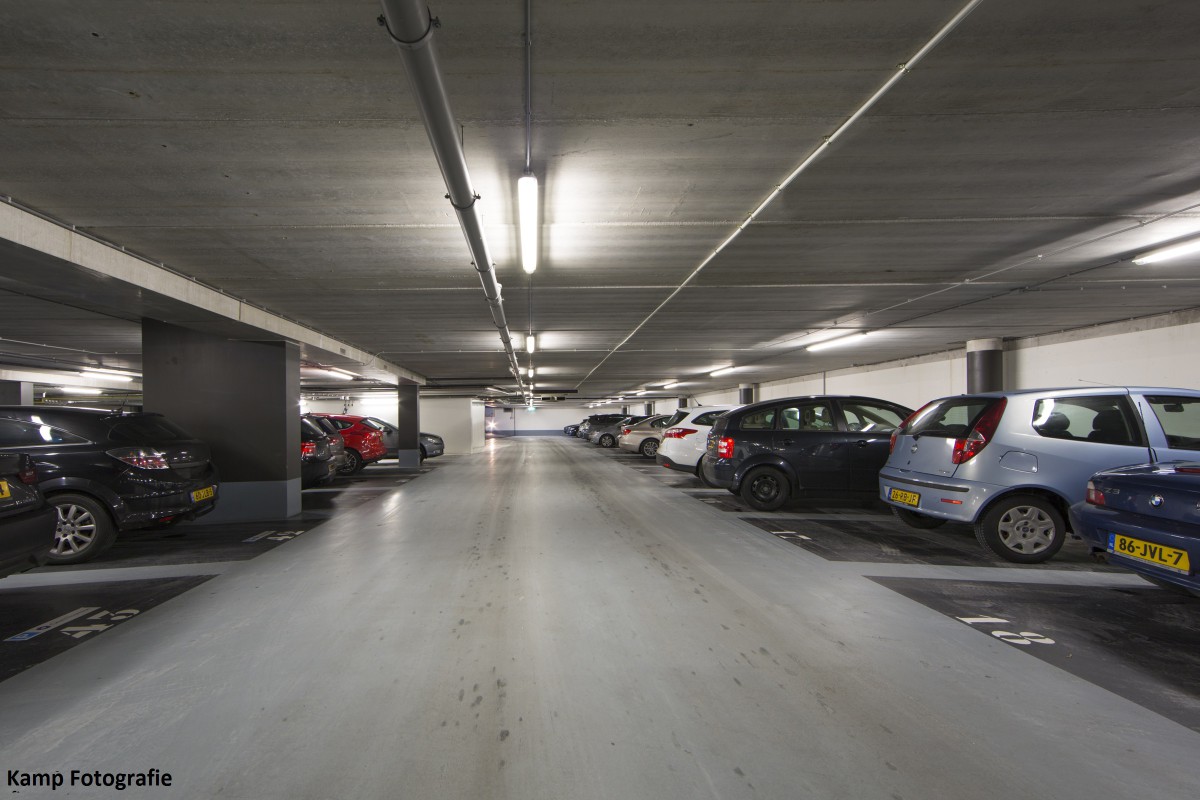
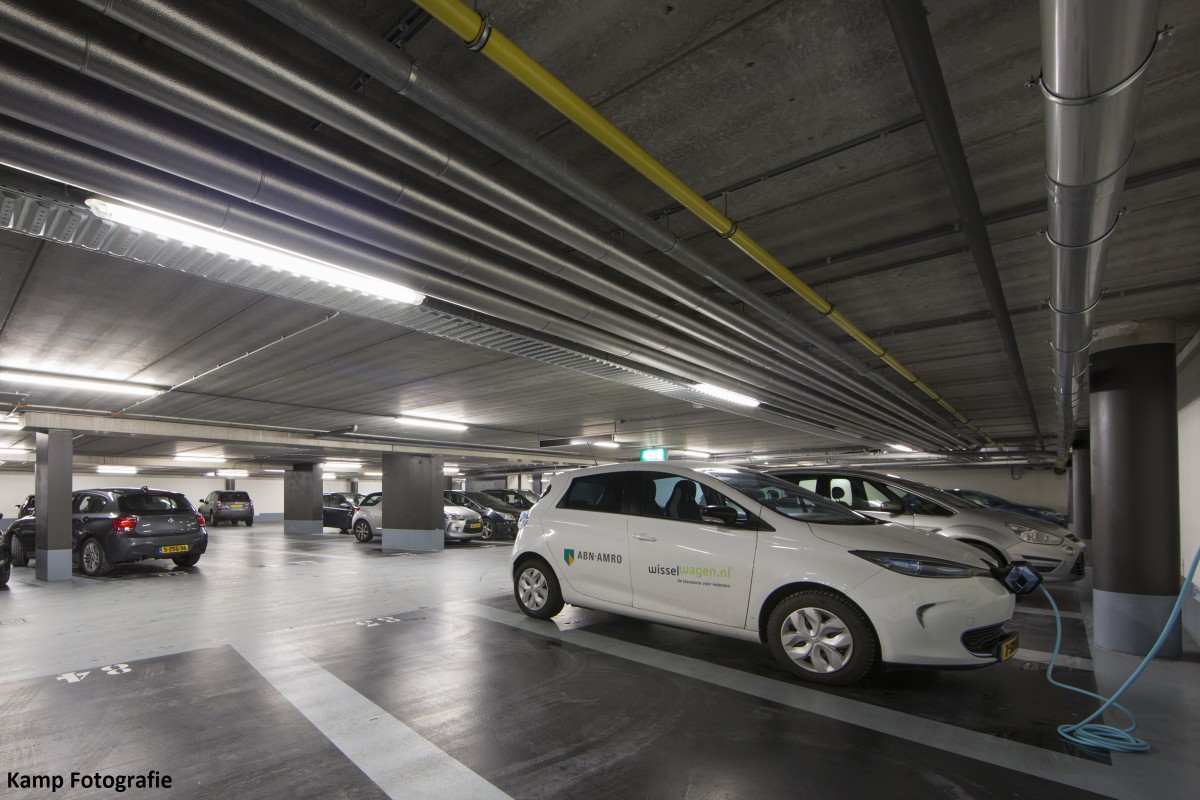
Projectinformatie
Offering a high level of comfort, design and functionality and making use of a bare minimum of fossil fuels, these three office buildings belong to the new generation of working environments. The office building is fitted with a climate system based on concrete core activation. In this system, a heat pump draws energy from the groundwater and conducts this heat throughout the building. SWINN is always happy to contribute to Positive Building projects such as this.
A special floor system was chosen to ensure sufficient space for the concrete core activation. Betonson Wing floors, with an elevated computer floor on top, ensured the right span and offered sufficient room for the ventilation ducts and the concrete core activation at the bottom of the floors. Because the façade had to be freely configurable and changeable, it was decided to make it non-load-bearing. A concrete column structure has now been erected along the façades that supports the concrete ring girder that the Wing floors rest on. The stability of the sustainable building is safeguarded from the centrally situated lift and stairwells.
Precisely this stable shaft was essential in the design of the underlying car park. Thanks to its central location in the building, it offers an obstacle-free route and a maximum number of parking spaces. In this project, SWINN relied on its technical cunning and managed to capture all the client’s wishes in a single, cleverly designed main load-bearing structure.
