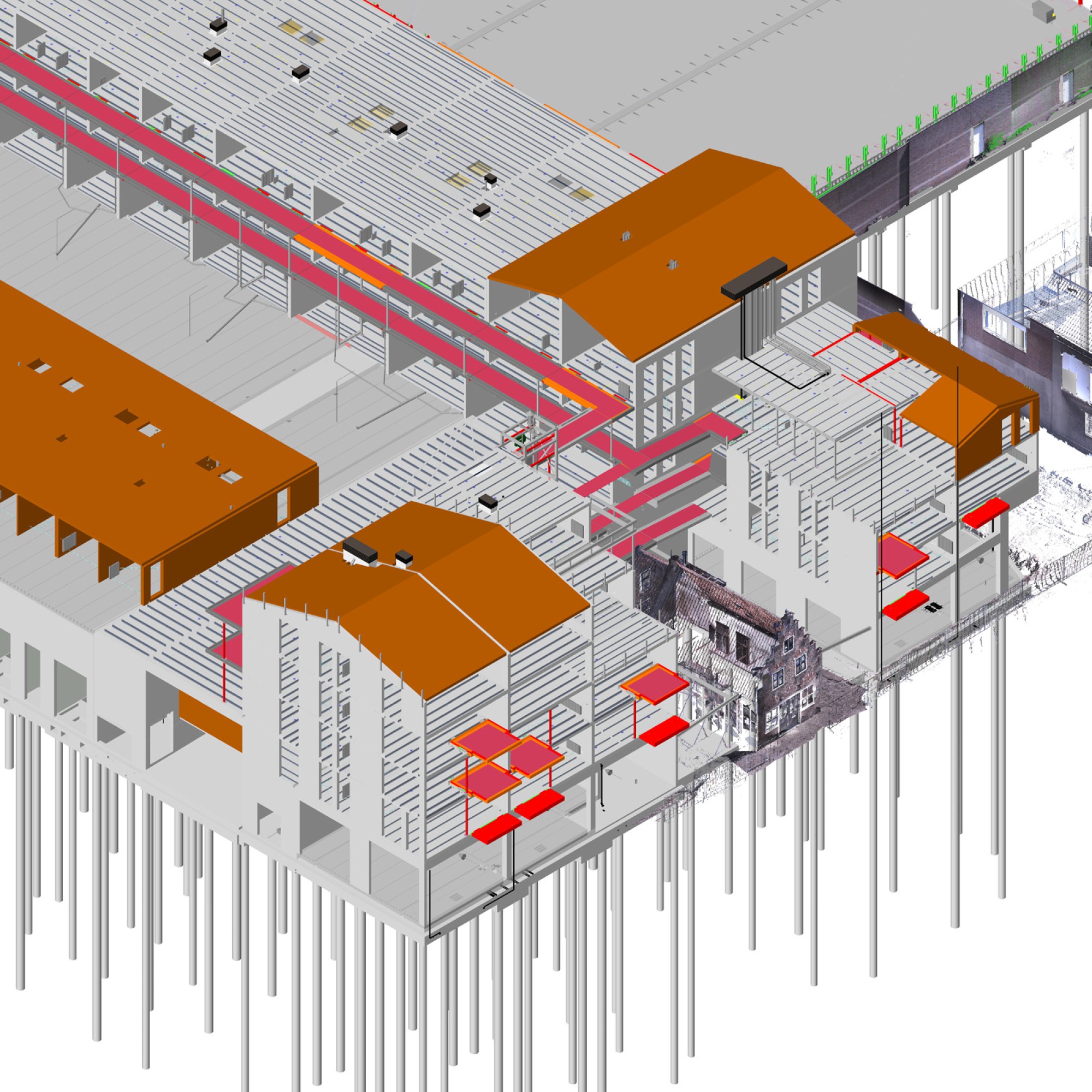BIM
Building Information Modelling
A bit more than ten years ago we started making all of our drawings exclusively in 3D drawing; a switch that gave our modellers a substantial boost. The next step was to embrace BIM with the same enthusiasm. We have gained years of experience with this efficient process and use it at a high level.
We often create a BIM model during the preliminary design phase as this provides insight into how a structure works at this stage of the process and also renders the effects of certain choices visible to the rest of the design team.
The advantages to our experience with BIM
Our BIM experience leads to low failure costs in the design, which has a favourable effect on the price. Thanks to BIM, contractors can be assured of detailed, properly aligned drawings. Any problems or bottlenecks that may have arisen are discussed during project sessions attended by the various project partners and/or suppliers involved, for which we take the initiative. Any issues encountered in the various submodels are examined using clash detection and adjusted if necessary.
This enables us to ensure that all disciplines are perfectly coordinated and that all parties can be assured of a smooth construction process.
