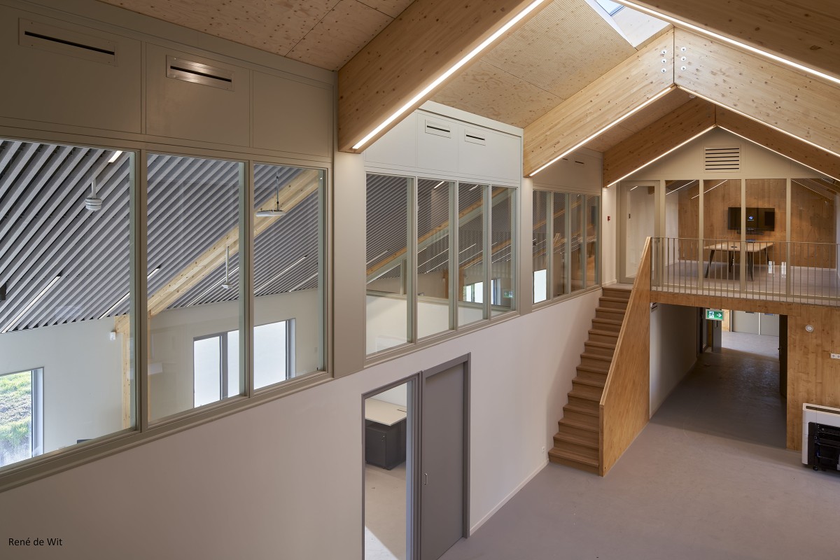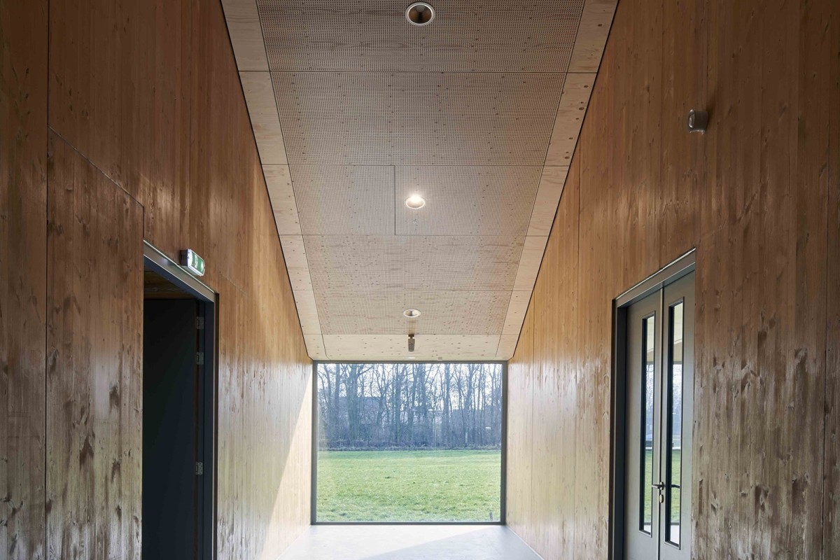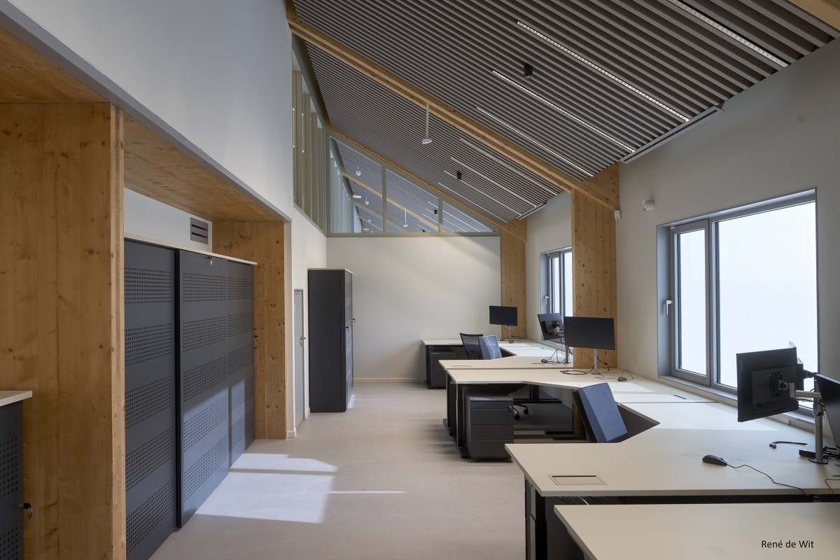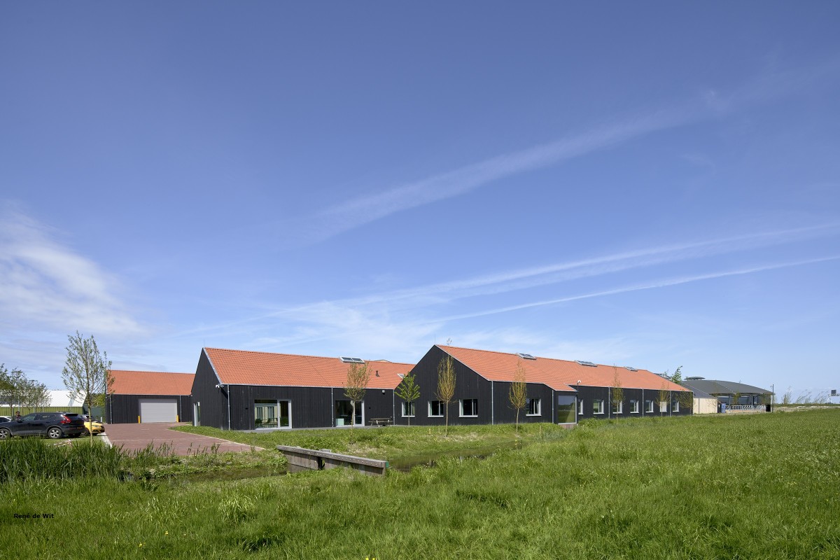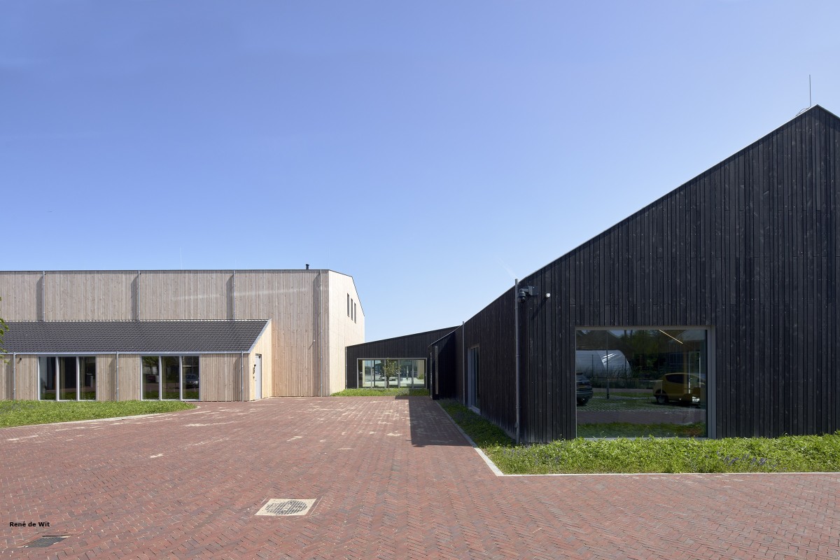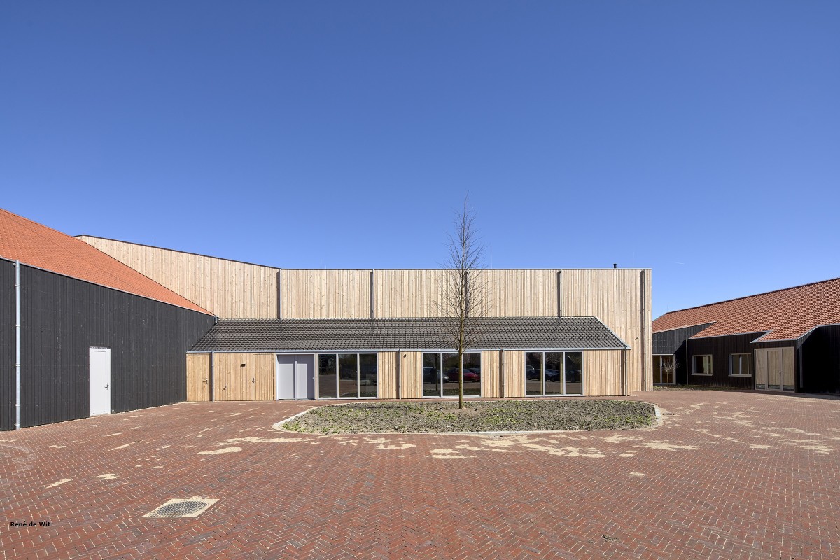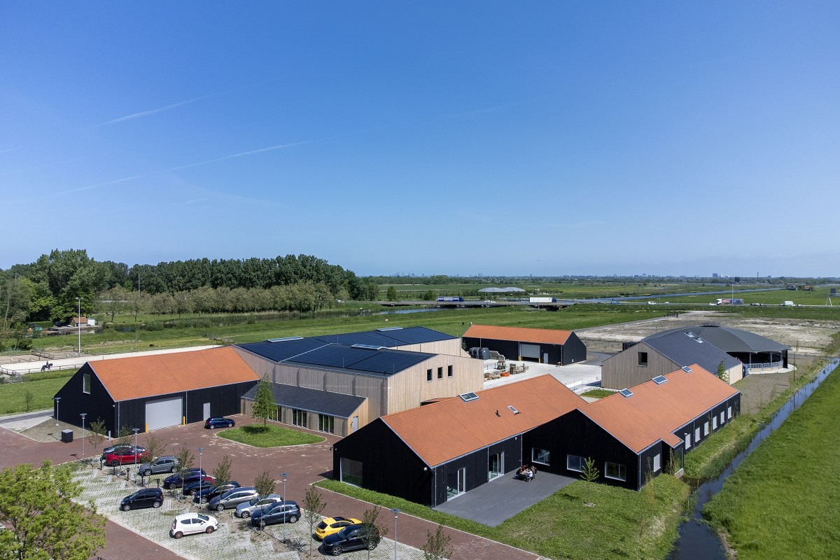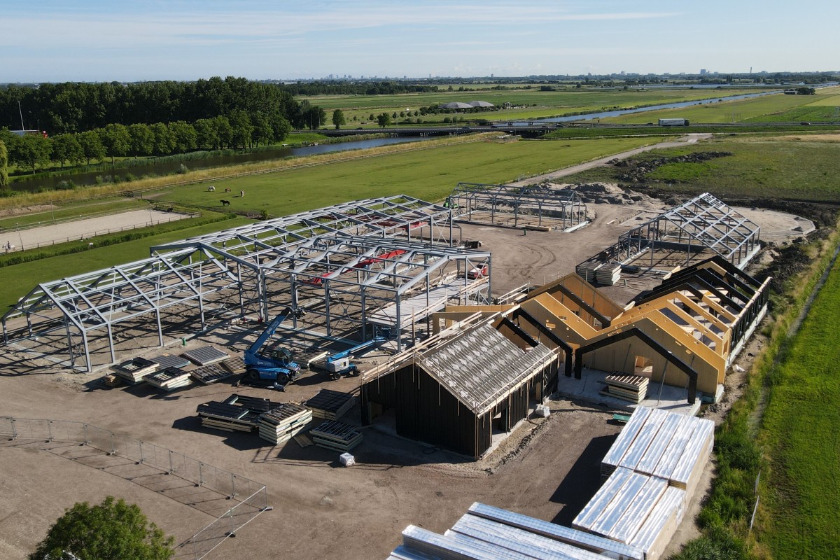Project
Lely Innovations Center
Nieuw bedrijfspand dat uit 5 bouwdelen bestaat met een bvo van 4.543 m². Het kantoorgebouw is geheel in houtconstructie ontworpen en uitgevoerd.
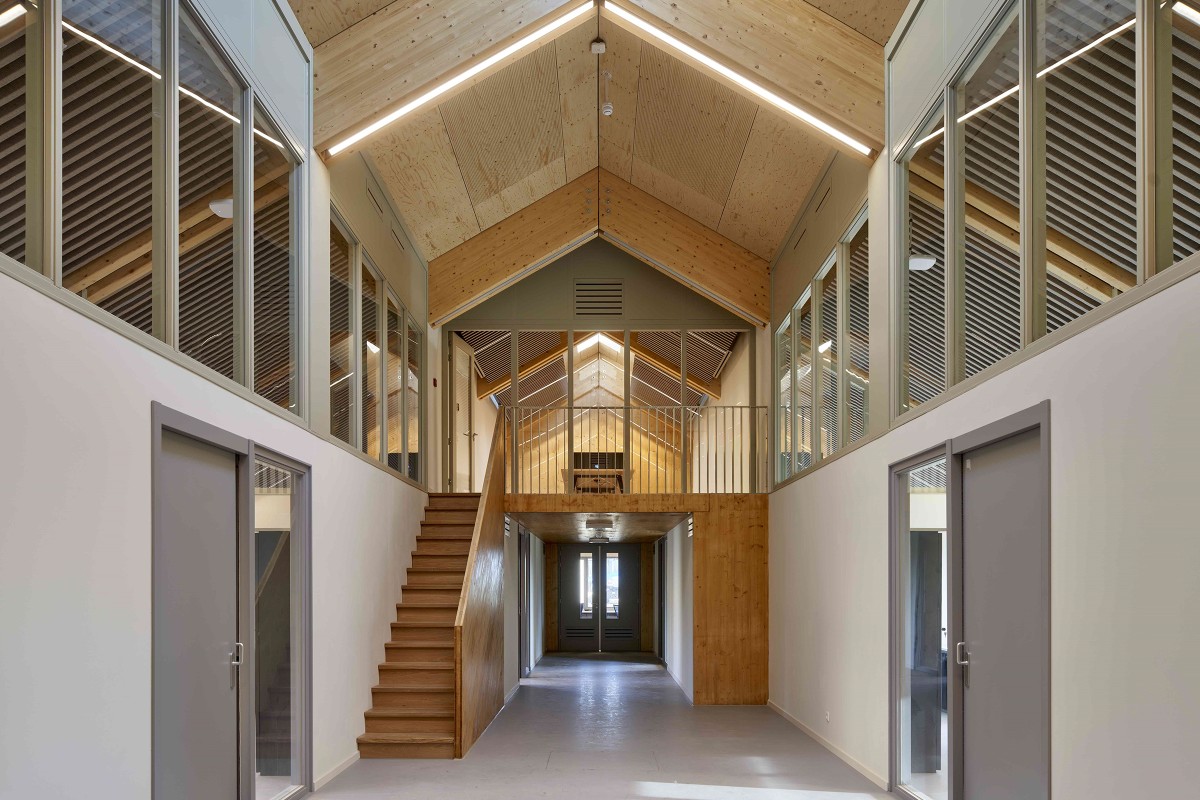
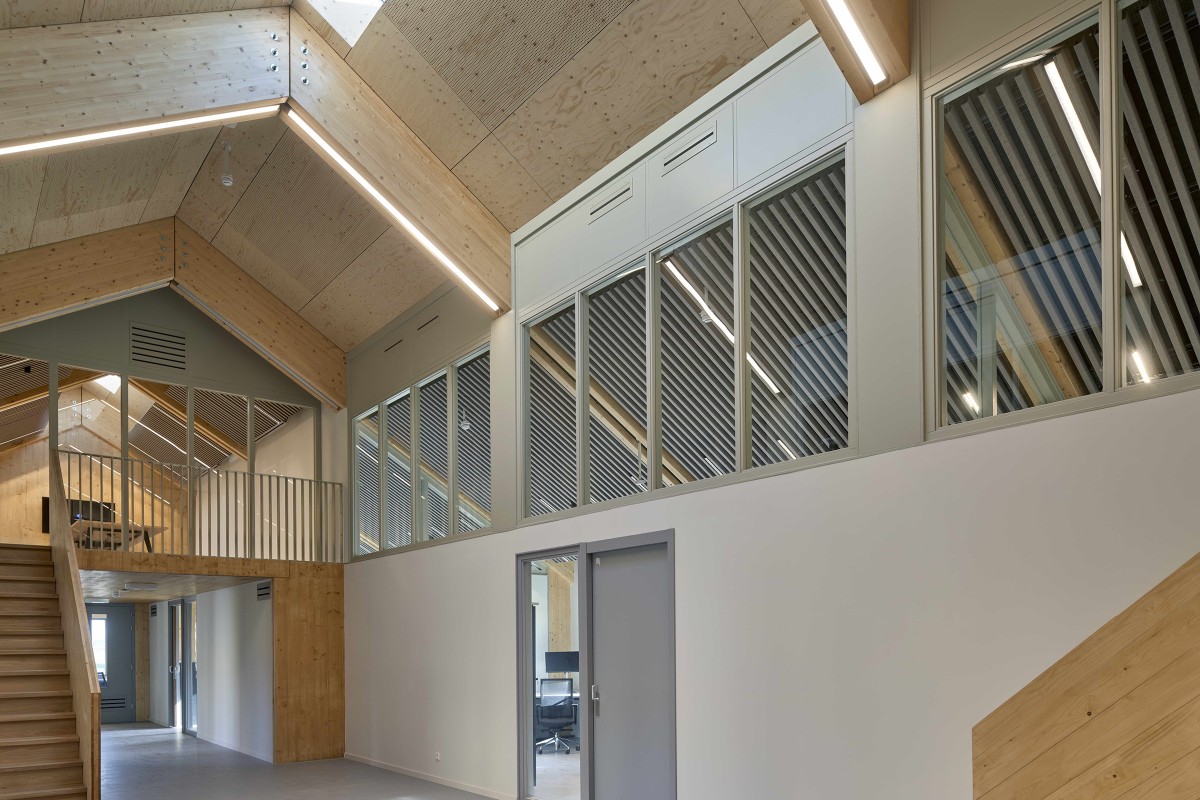
- Locatie:
- Maassluis
- Opdrachtgever:
- Lely Innovations - Maassluis
- Architect:
- Ziegler Branderhorst - Rotterdam
- Aannemer:
- Dura Vermeer - Rotterdam
