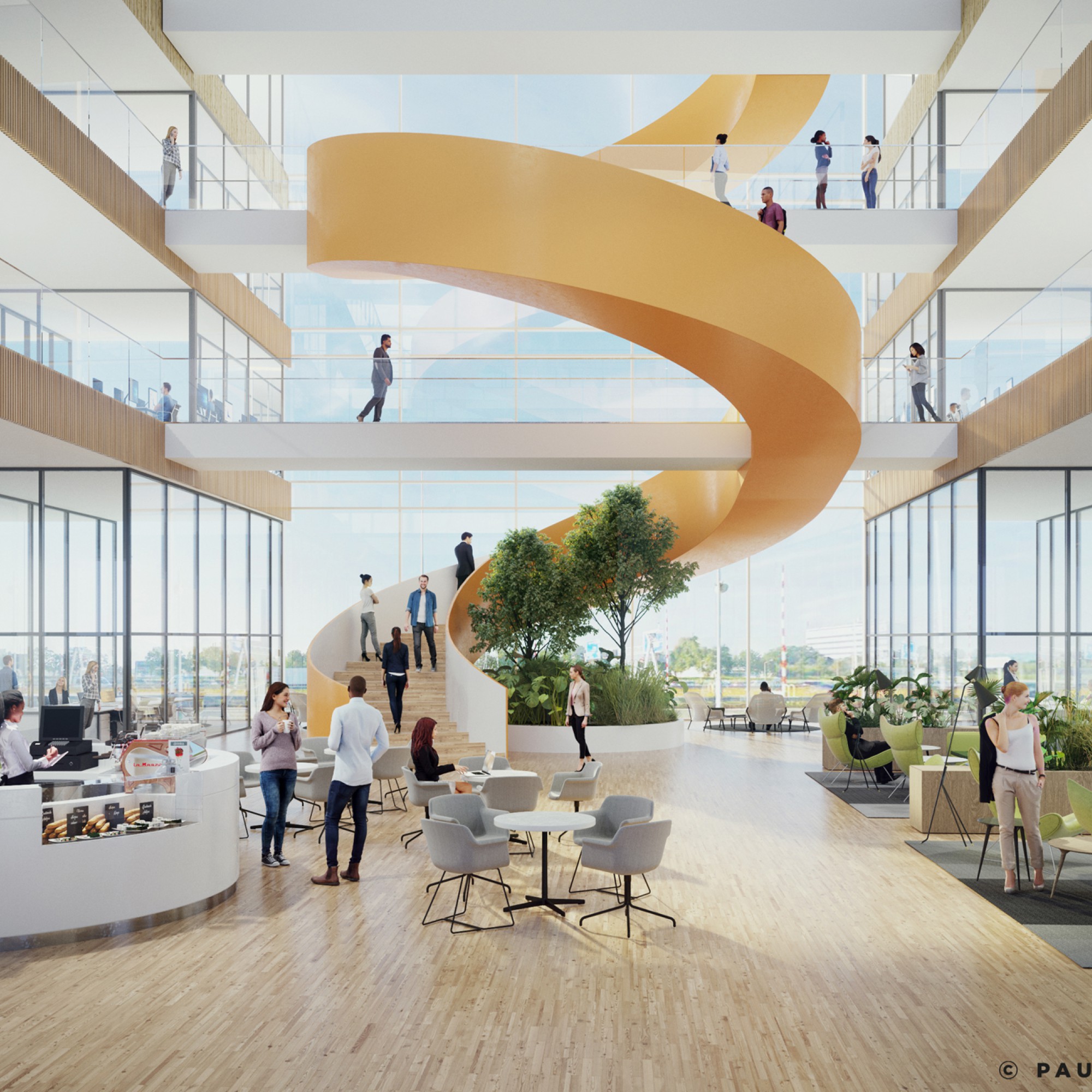Construction Office Building Helix Started
Unfortunately, the planned celebration of the start of construction had to be cancelled, but the construction of the multi-tenant office building Helix, in Leidsche Rijn Centrum Utrecht, has finally commenced.
The impressive office building of approx 10,000m² on the Reykjavik Square is being built by BAM Bouw and Techniek.
Structural Design
By order of AM, we have created a beautiful, clear, structural design in collaboration with Paul de Ruiter Architects.
The building will consist of four office floors and two parking layers underneath the building with space for approx 150 parking spaces.
A spiral staircase visible from the A2 forms the heart of the building. This encourages movement and healthy working. The staircase must provide a sense of unity between the employees of the various companies who will be working here.
Applied Load-bearing Structure
The goal was to realise a flexible office. This can be achieved by working with large floor spans of up to 16 metres. This now also excellently fits the underlying parking garage that practically has no obstacles.
It turned into a hybrid structure, built from a main load-bearing structure of steel and hollow-core slab floors.
The cores around the fire escapes and lift consist of prefab concrete. The basement was cast in situ and founded on vibro piles.
The entire engineering process was designed in a BIM coordination model with all building team partners, in which various elements from suppliers are fully tuned to each other.
Delivery of Helix takes place in the second quarter of 2021.
