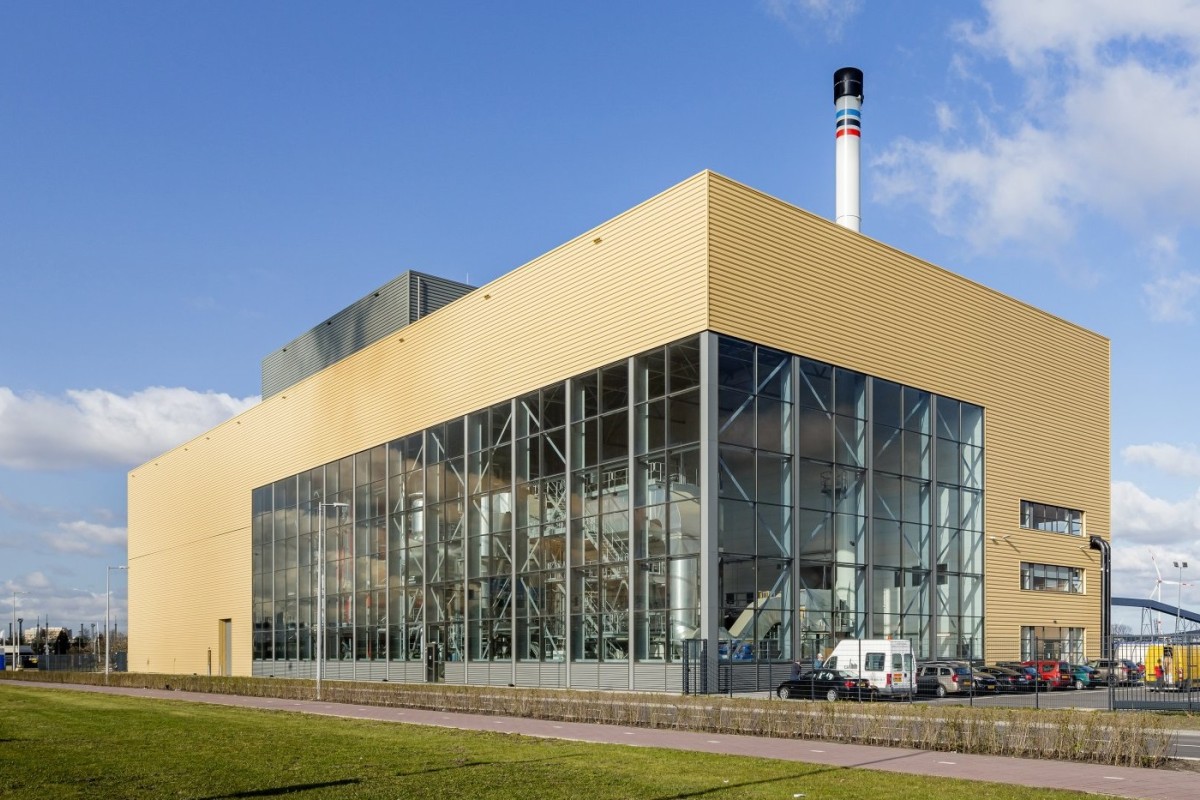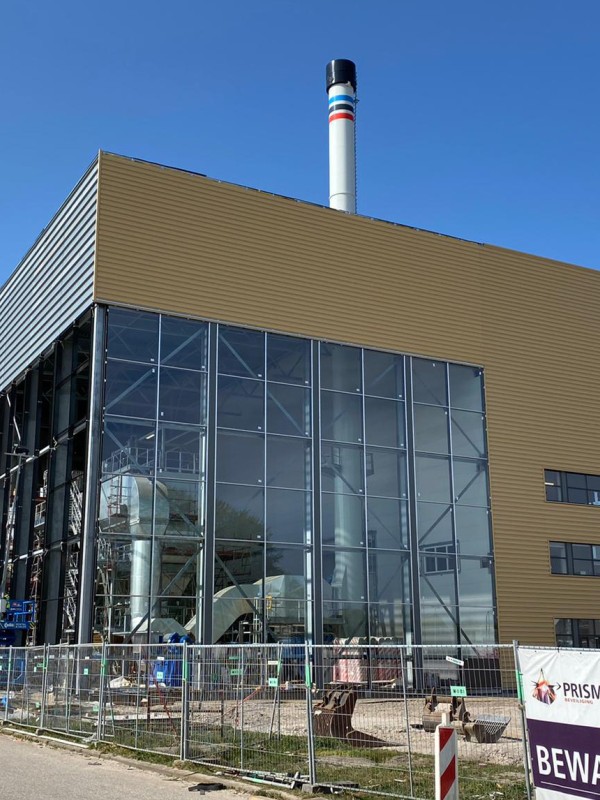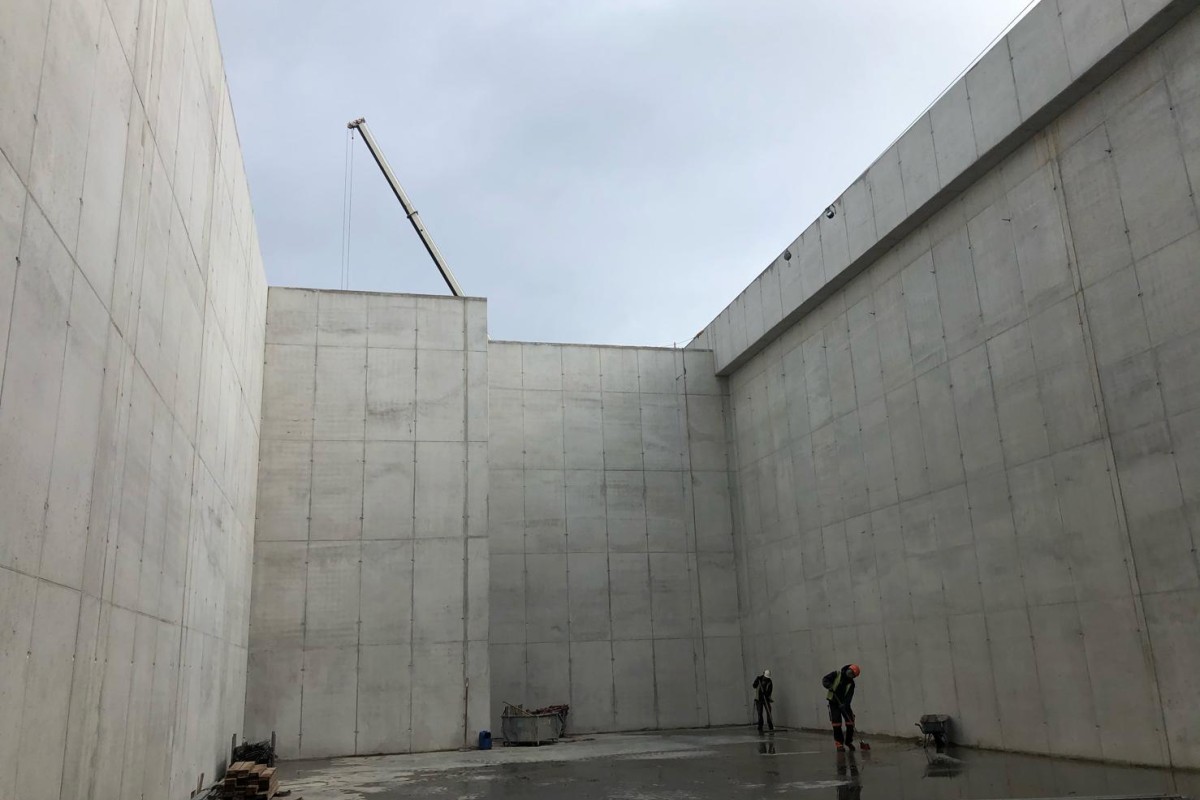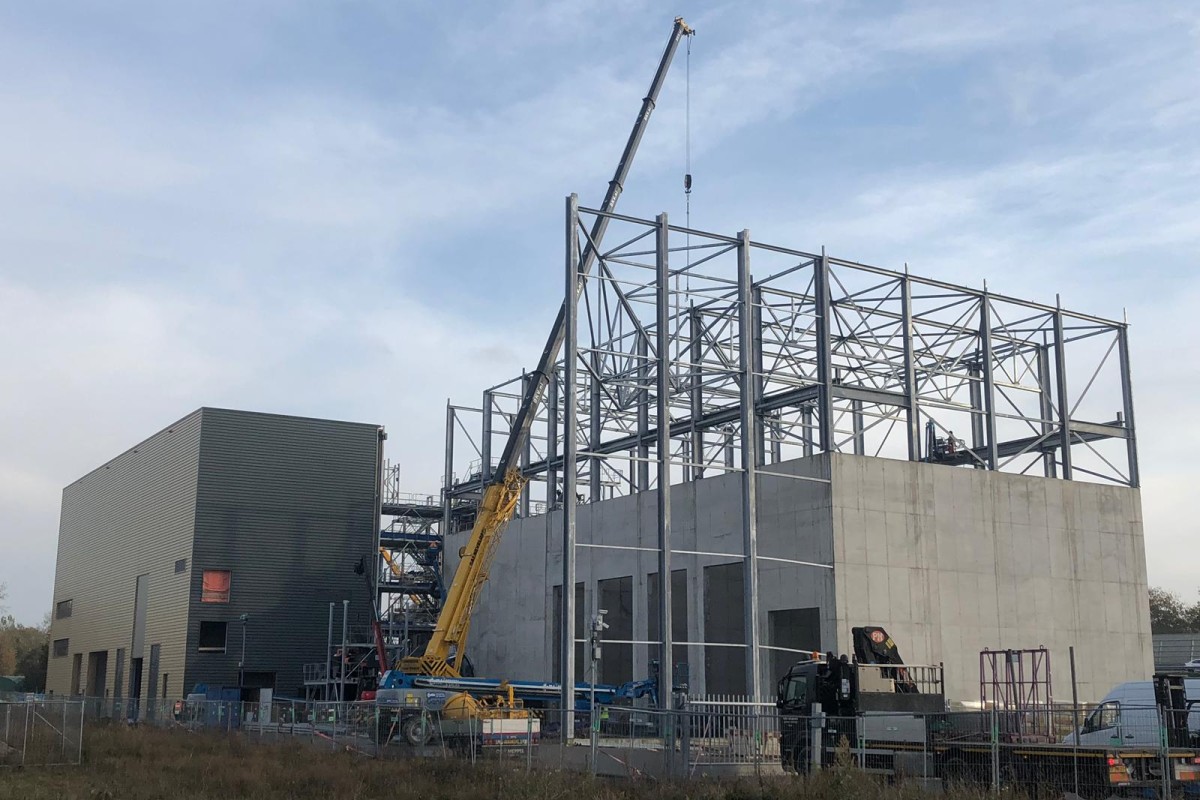Project
Bio-energy plant
The building (115x40x30m) consists of storage bunkers, a boiler/process hall, a turbine system and offices. The bunkers have 13.4m-high concrete walls.


- Locatie:
- Amsterdam
- Opdrachtgever:
- AEB - Amsterdam
- Architect:
- Kubus - Gouda
- Aannemer:
- Stout - Hardinxveld-Giessendam

