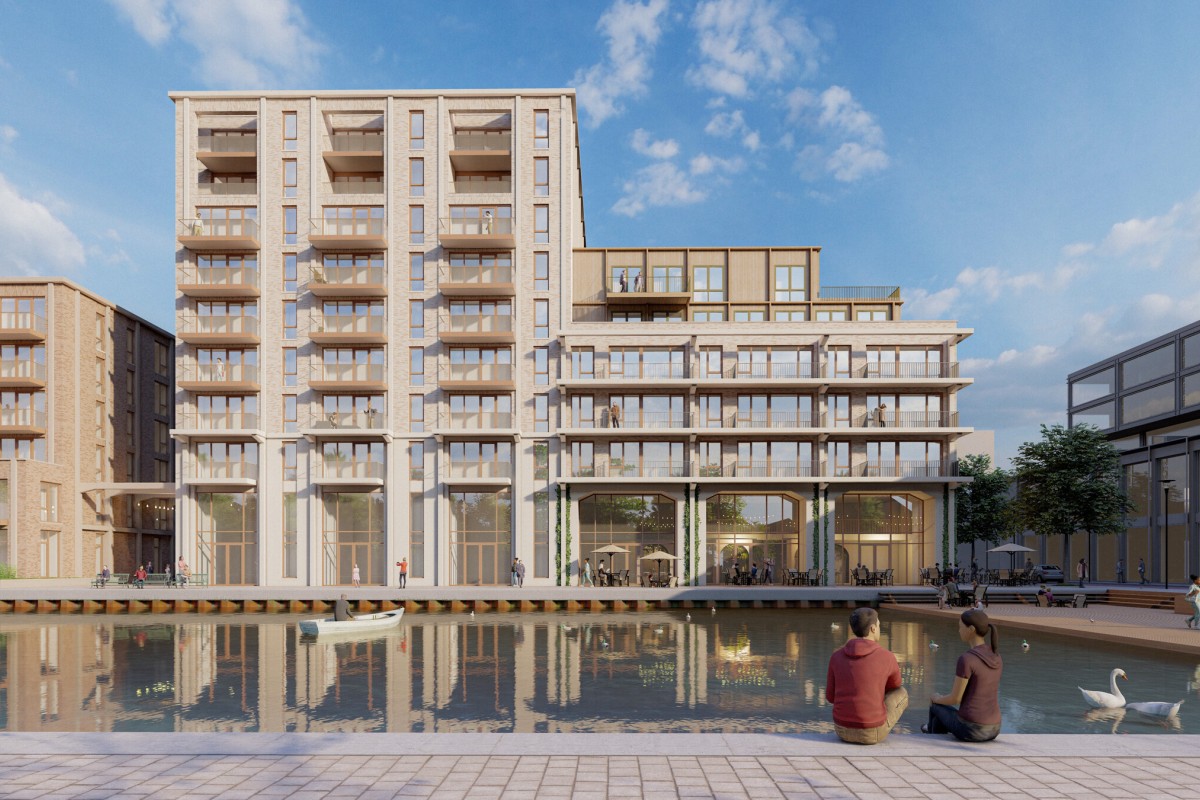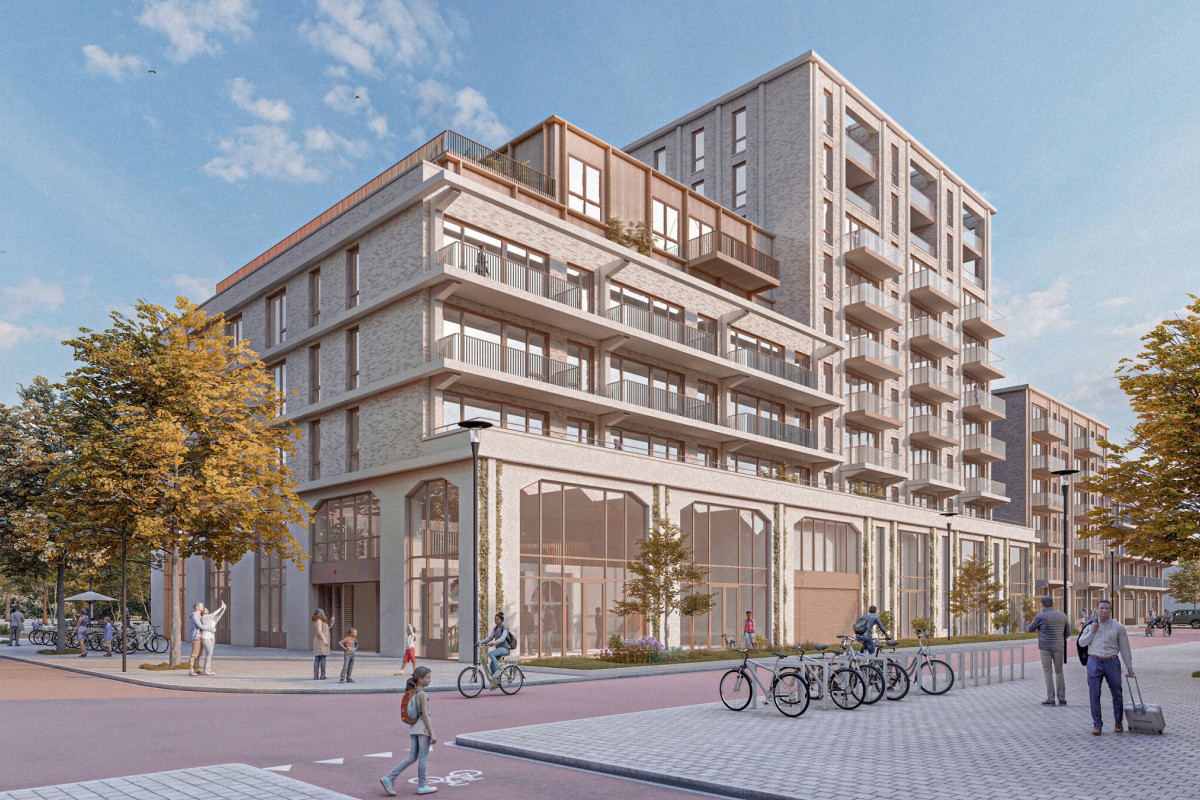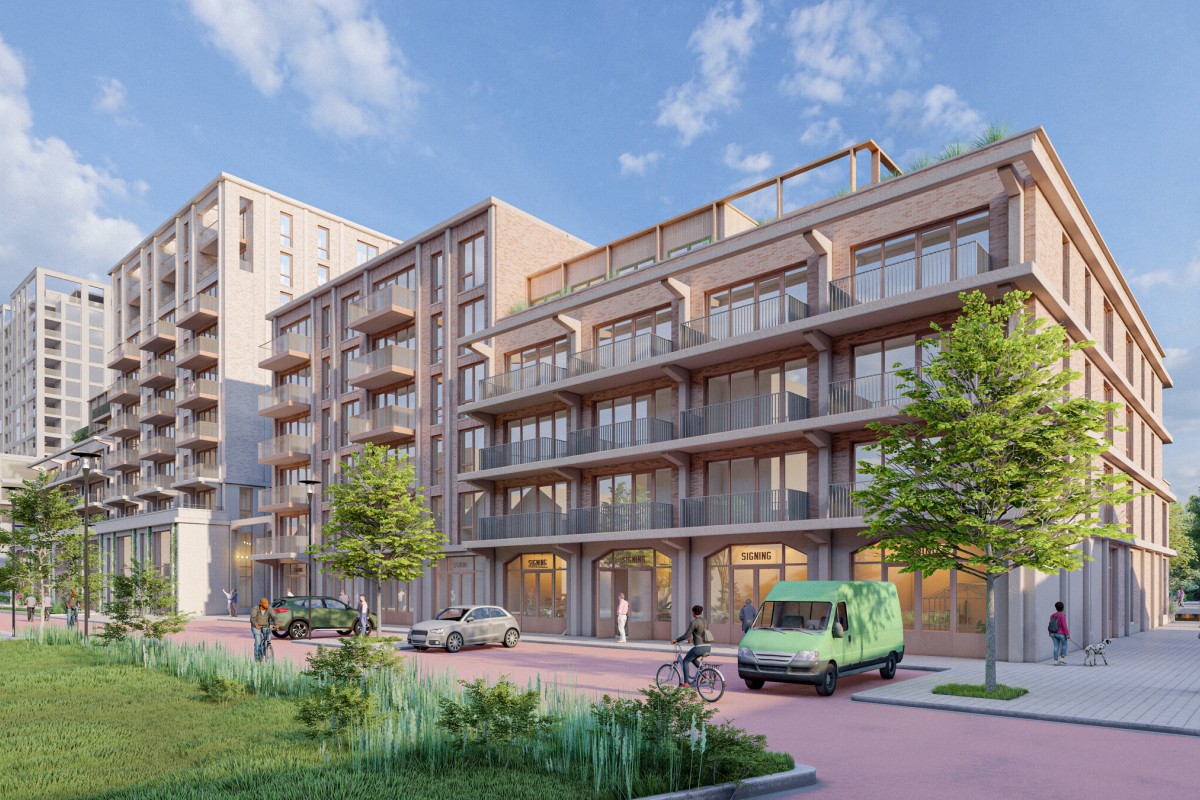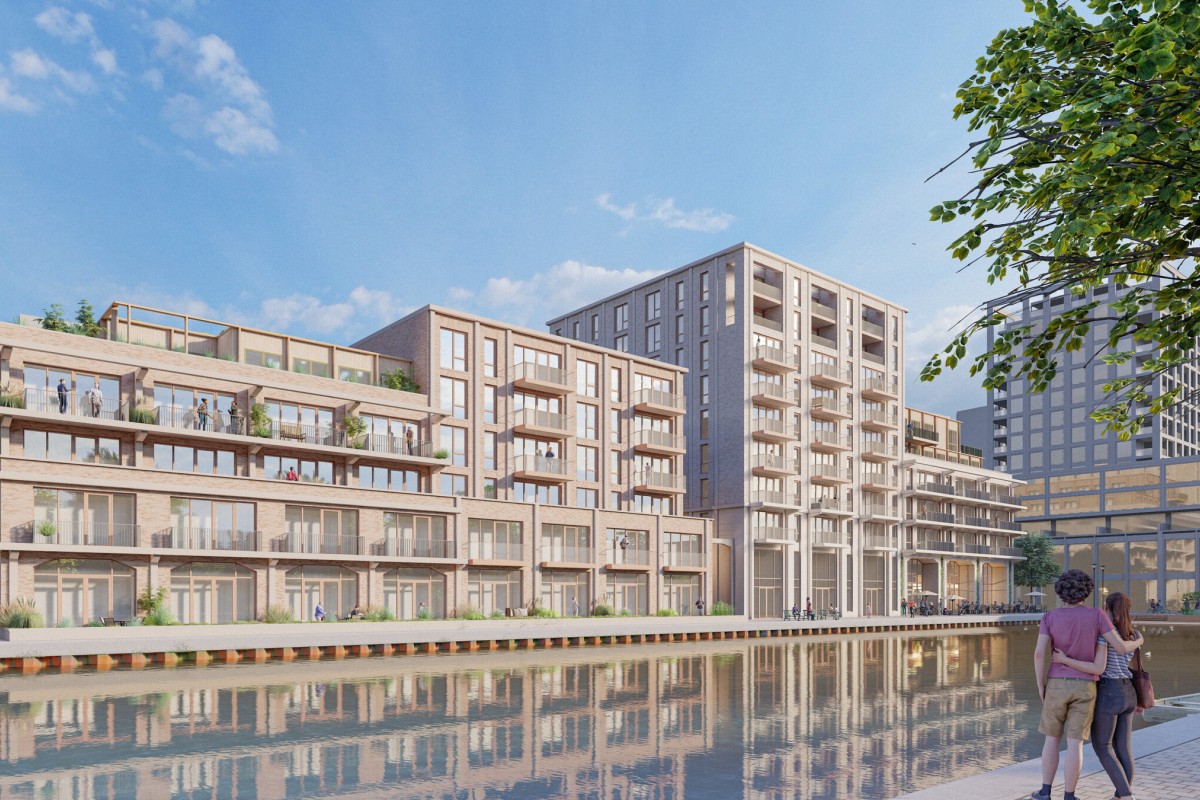Project
De Waterman
Two residential buildings with 113 homes, a commercial plinth and an indoor ramp to an underground car park with a gross floor area of 17,000 m2.


- Locatie:
- Rijswijk
- Opdrachtgever:
- BPD - Amsterdam
- Architect:
- Zecc Architects - Utrecht



Projectinformatie
The Havenkwartier in Rijswijk, once an industrial and business park around the harbour, will be transformed into a dynamic urban area in the coming years. A striking feature of this development is the reversal of the usual programme: work is central and housing is added to this.
Commissioned by BPD, Zecc Architects designed two robust buildings on the inner harbour, with a total of 113 homes (ranging from 70 to 100 m²) and commercial spaces with catering facilities in the plinth of approximately 2,150 m². The underground car park has a gross floor area of approximately 3,300 m². Brick and concrete form the basis of the design, carefully balanced in terms of material and colour. Two volumes, made up of four parts that together form a coherent whole.