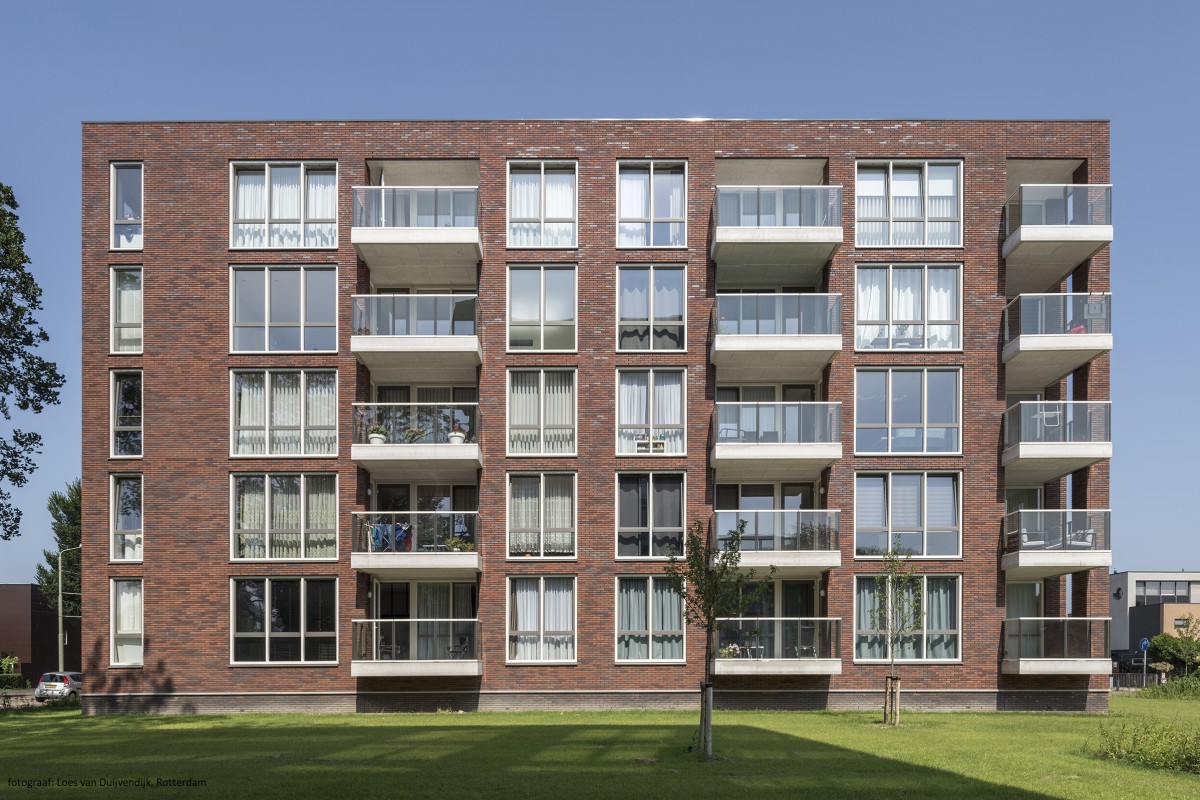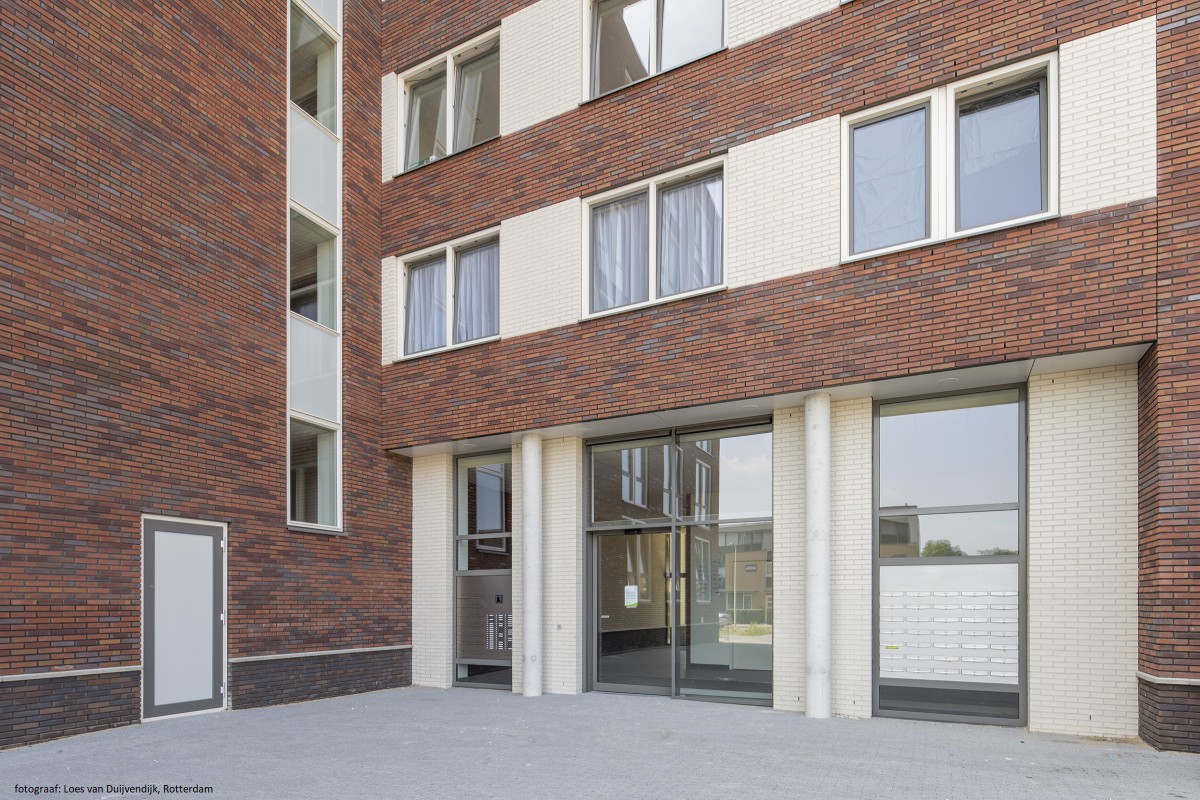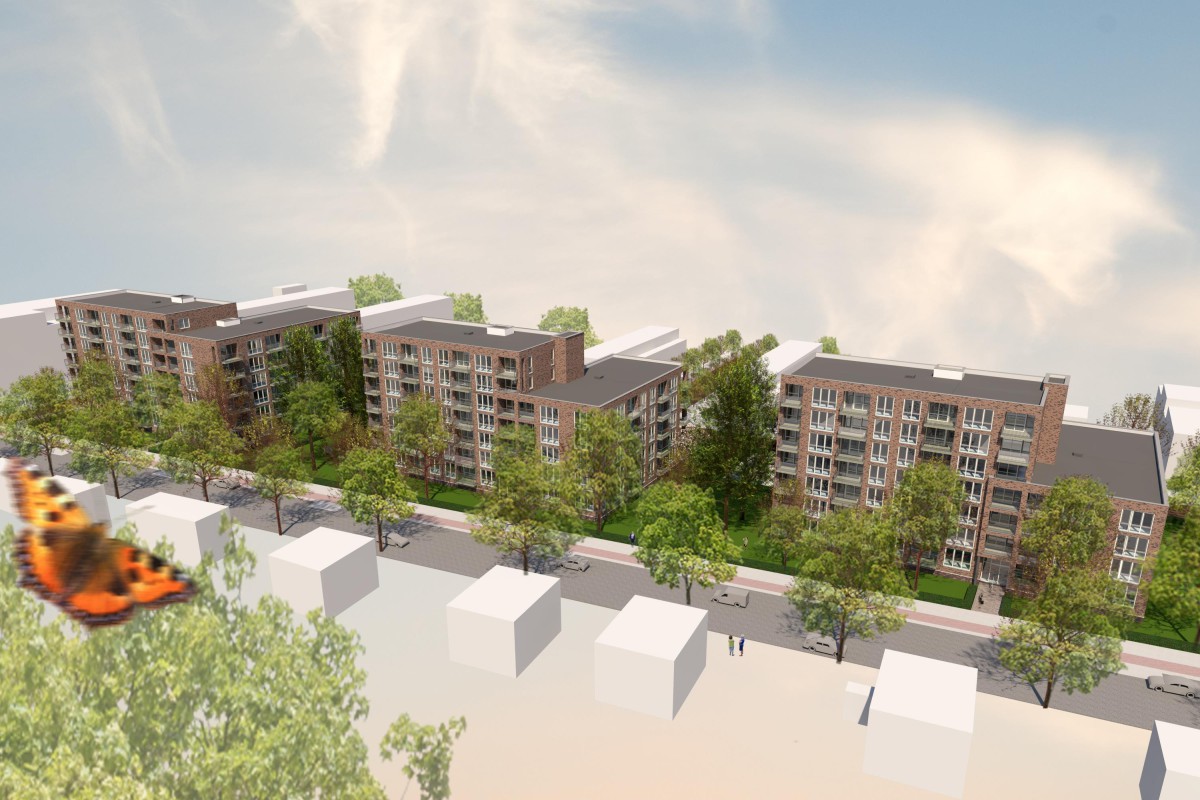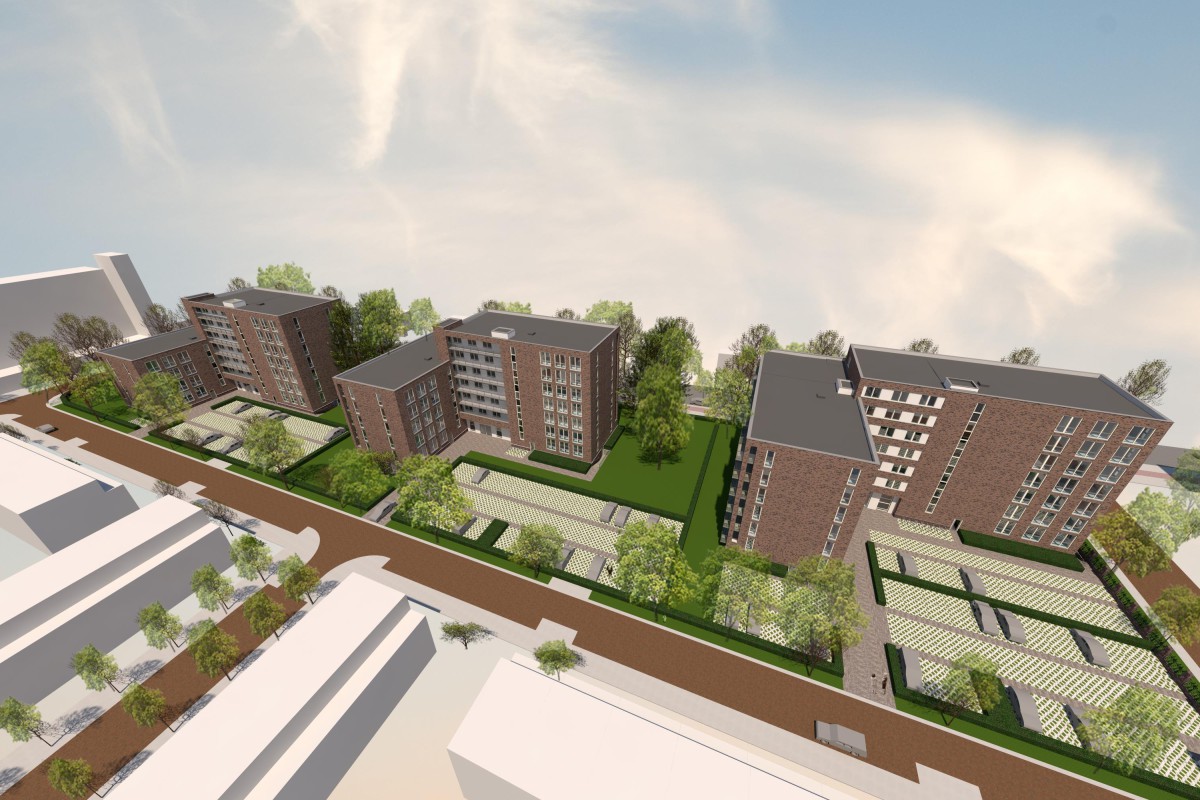Project
Dedemsvaartweg
This project of 141 flats divided across 3 buildings containing 51, 47, and 43 flats, respectively, also has a basement underneath each building.
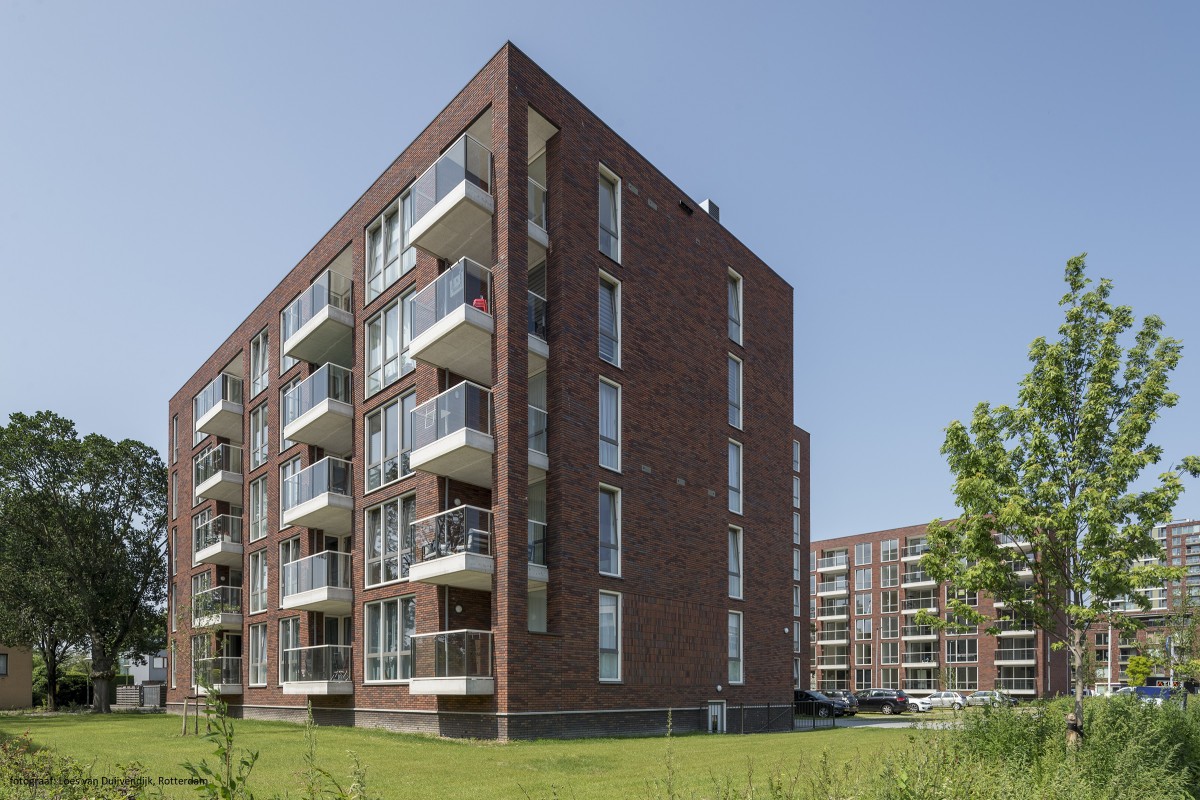
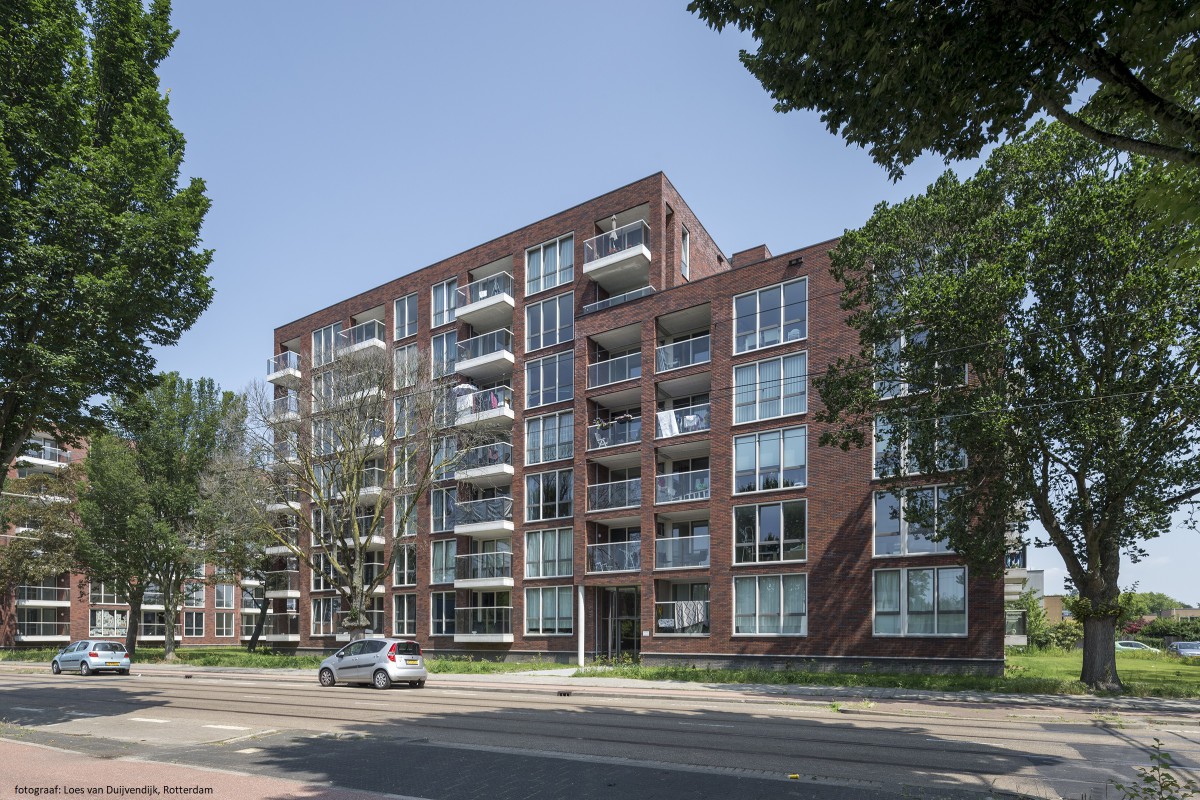
- Locatie:
- Den Haag
- Opdrachtgever:
- Neighborhood Development Corporation (WOM) - Den Haag Zuidwest
- Architect:
- Spring Architects - Rotterdam
- Aannemer:
- De Vries en Verburg - Stolwijk
