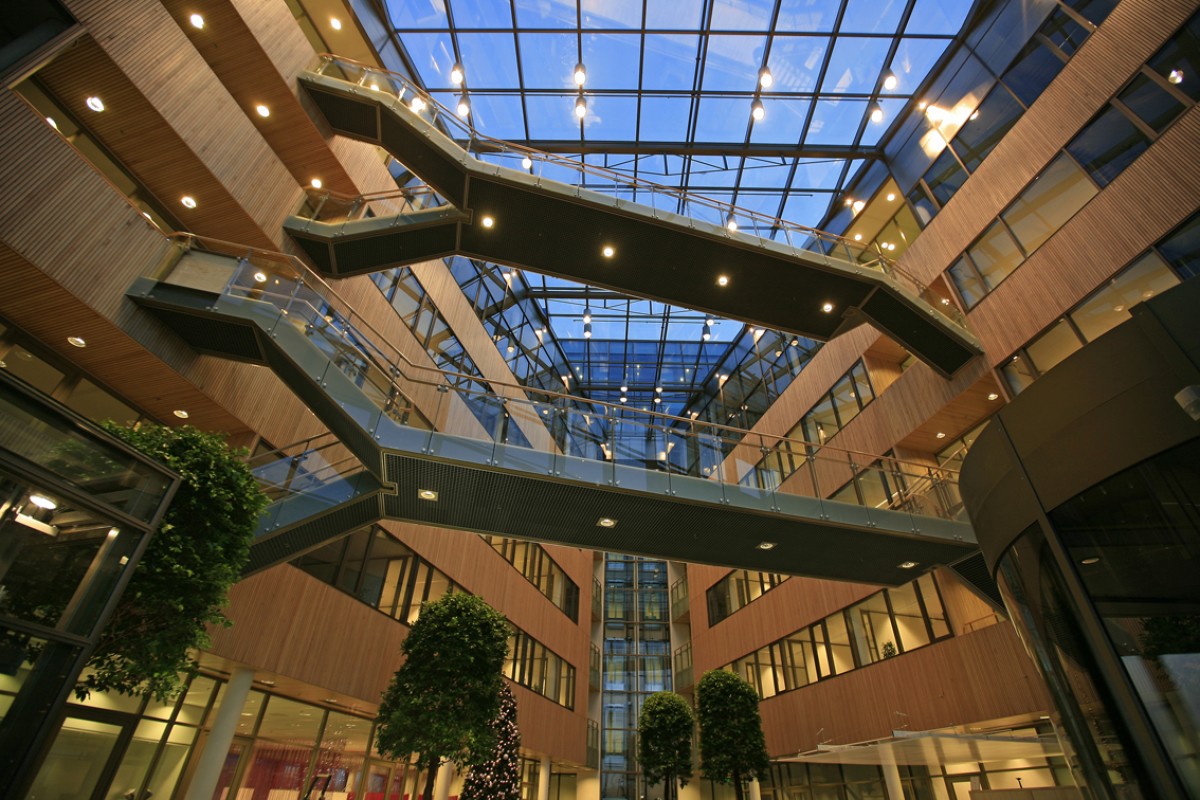Project
'Facet' Mediq Headquarters
A total of 24,500m² of office space was realised, of which over half has been taken into use by the pharmaceutical company Mediq. Underneath the offices – at ground level – is a car park with 430 parking spaces. The design of the 200m-long building’s glass façade has the characteristics of a cut diamond. Hence the project’s name: ‘Facet’.
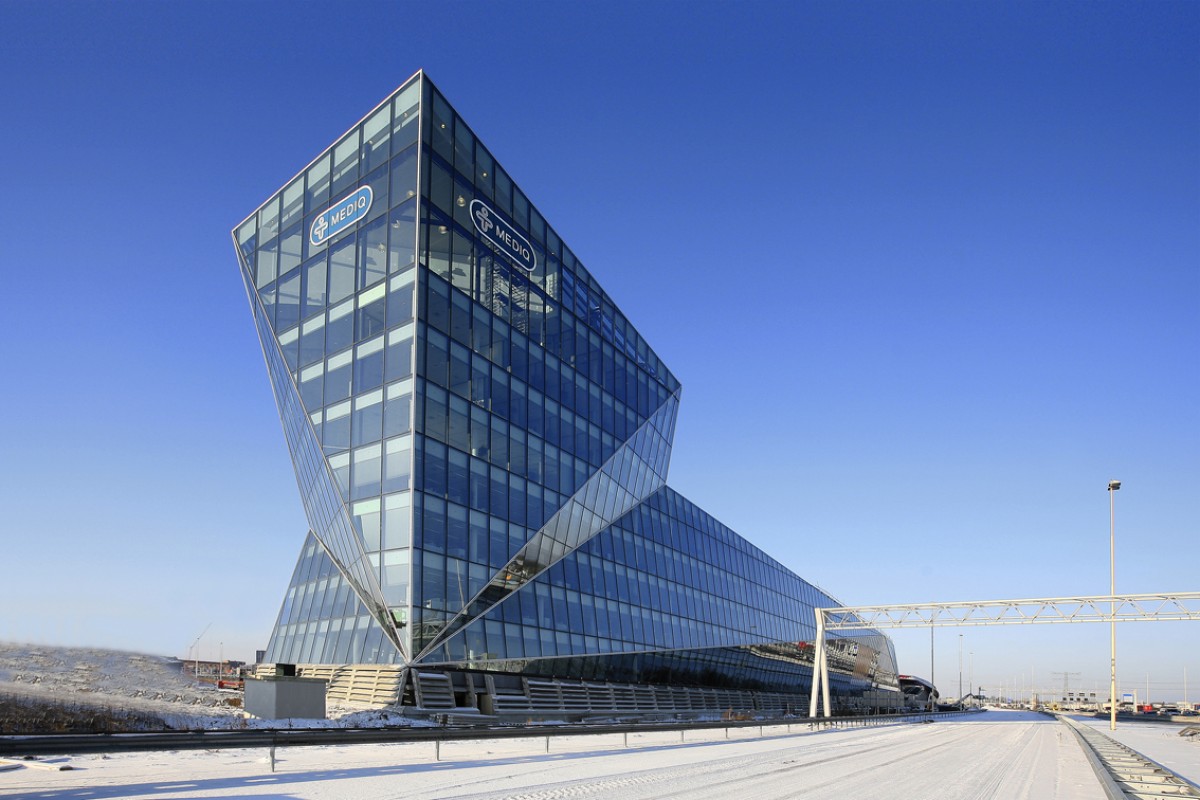
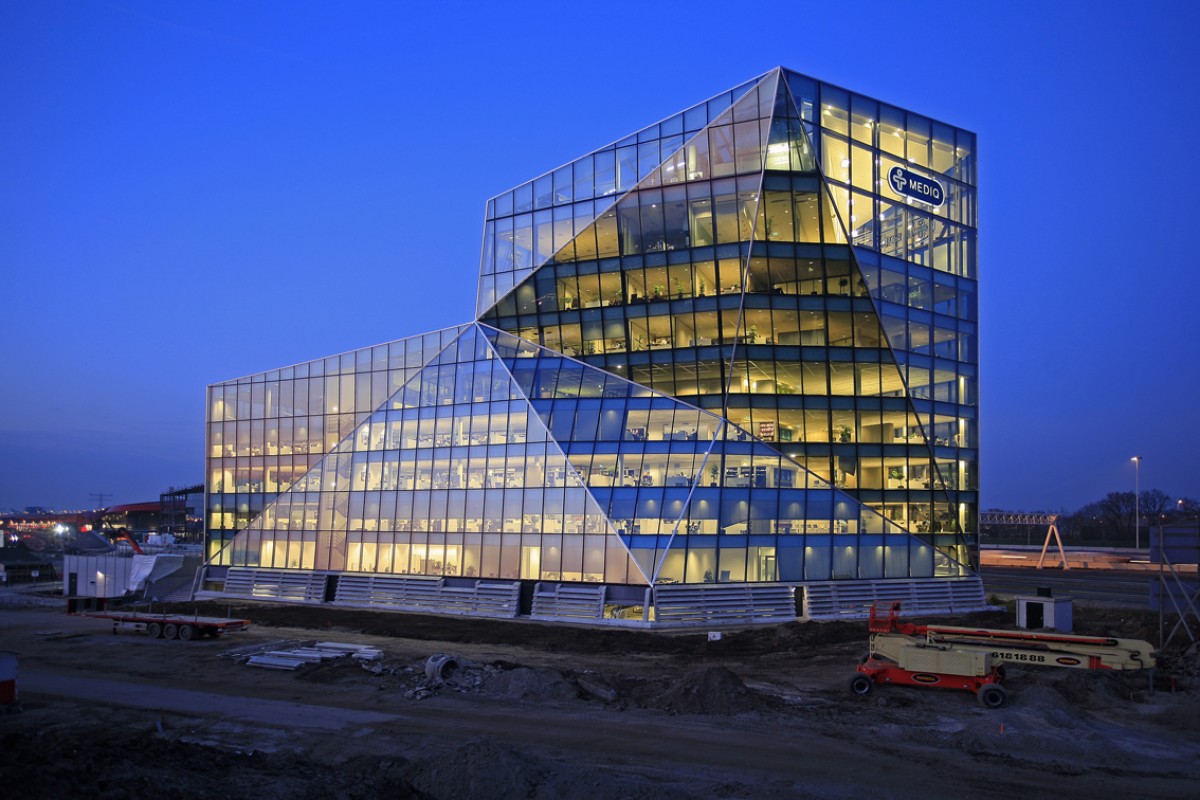
- Locatie:
- Utrecht
- Opdrachtgever:
- ING Real Estate Development - Den Haag
- Architect:
- Ibelings van Tilburg - Rotterdam
- Aannemer:
- Berghege - Oss
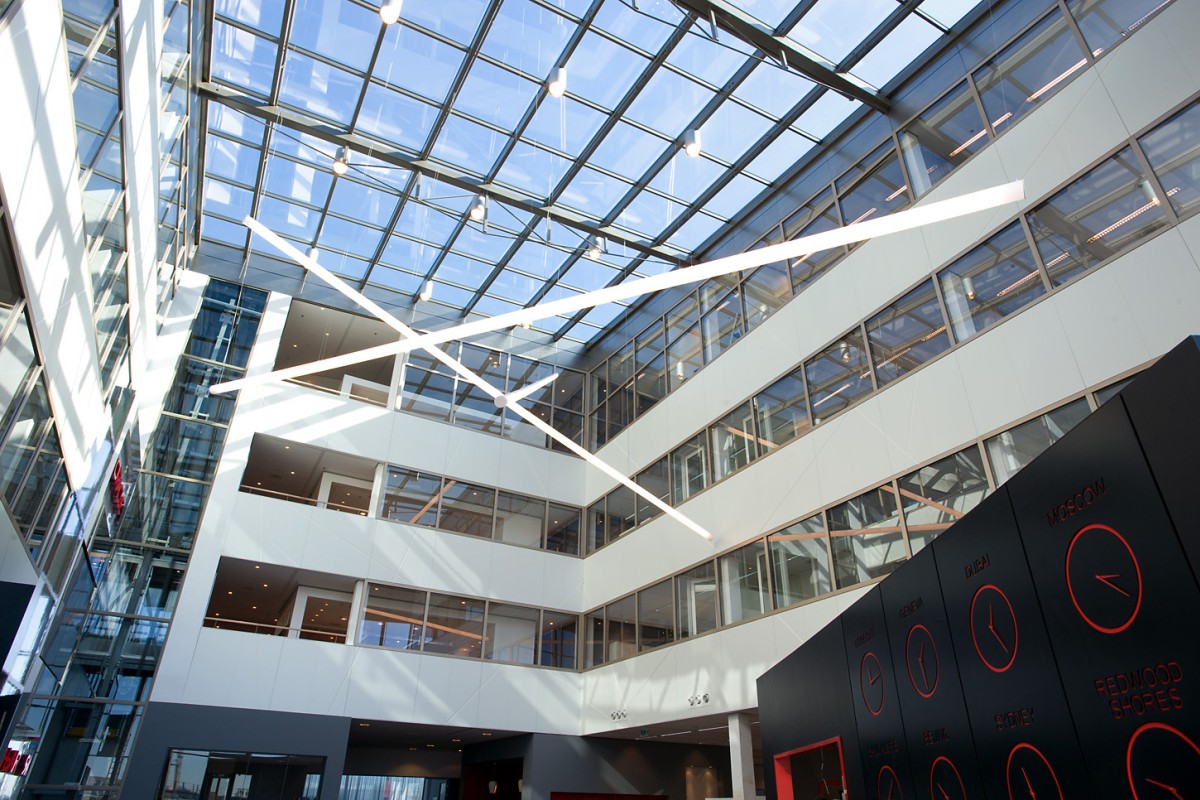
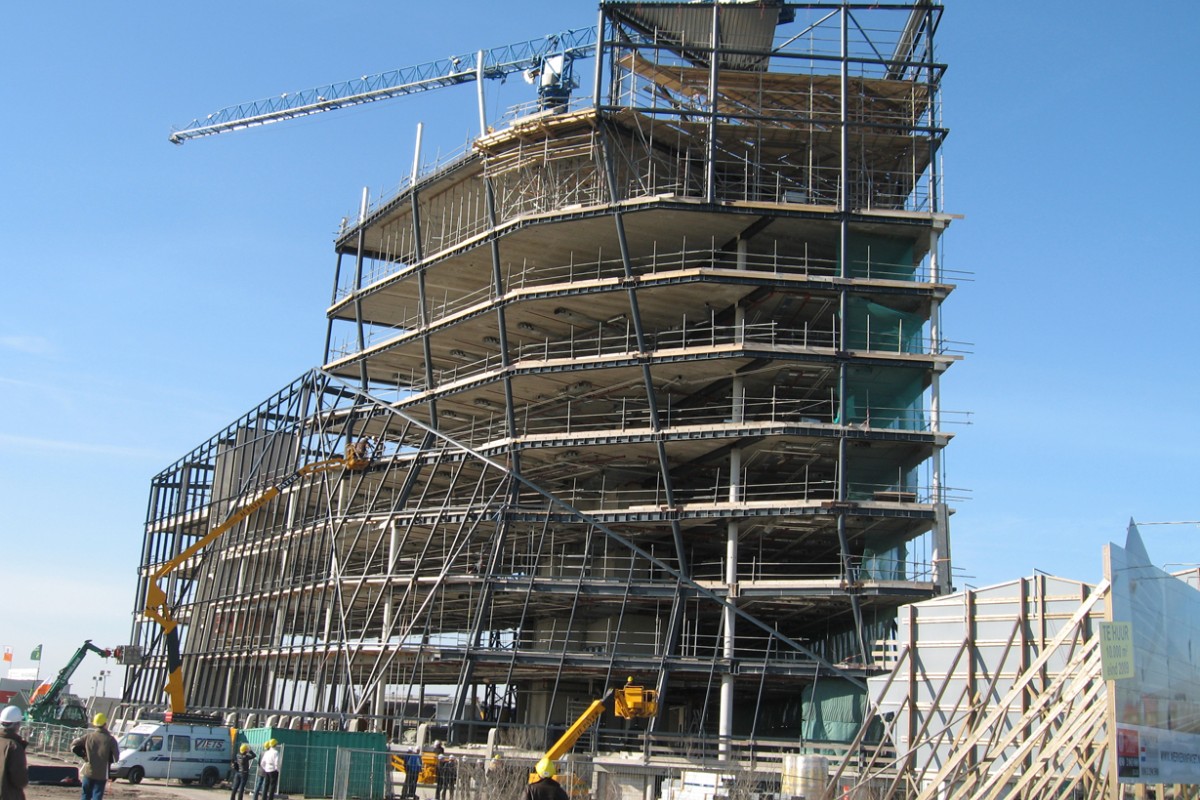
Projectinformatie
Optimal illumination of all sides
Facet is the final part of the built-up noise barrier along the A2 motorway near Utrecht. In addition to its purpose, which is to protect Leidsche Rijn against motorway noises and provide space for several offices, this eye-catcher with its many rising and falling lines offers a spectacular view to the motorists driving by.
People often think that a unique design with an unusual shape must be very expensive. Nothing could be further from the truth. By designing a clever, simple, straightforward model from a structural engineering standpoint, a versatile yet cost-efficient design can be realised on the basis of common sense and expert technical insight. SWINN applied this principle to all parts of the structure. Ninety per cent of the main load-bearing frame of the building consists of prefab concrete columns and concrete hollow-core slabs with free spans. Various concrete cores provide stability. In places where façades angle inwards and/or outwards, steel tube profiles were used instead of concrete columns. Steel cylinder columns follow the lines of the angles and support the façades and floor edges. Elegant yet complex: precisely the way SWINN likes it!
Three atriums were created, making use the full height of the building. In those open spaces, fork-shaped skywalks connect several storeys. The glass atrium roof rests on a slender, subtended steel construction. These spaces each have their own sustainable climate system. Long-term heat and cold geothermal storage has also been incorporated into the building. Heat pumps connected to a low-temperature heating system ensure that no gas is needed to heat the building. Working on such a future-oriented building fits perfectly within SWINN’s philosophy. We are proud of having been asked to apply our expertise and inventiveness to this project!
