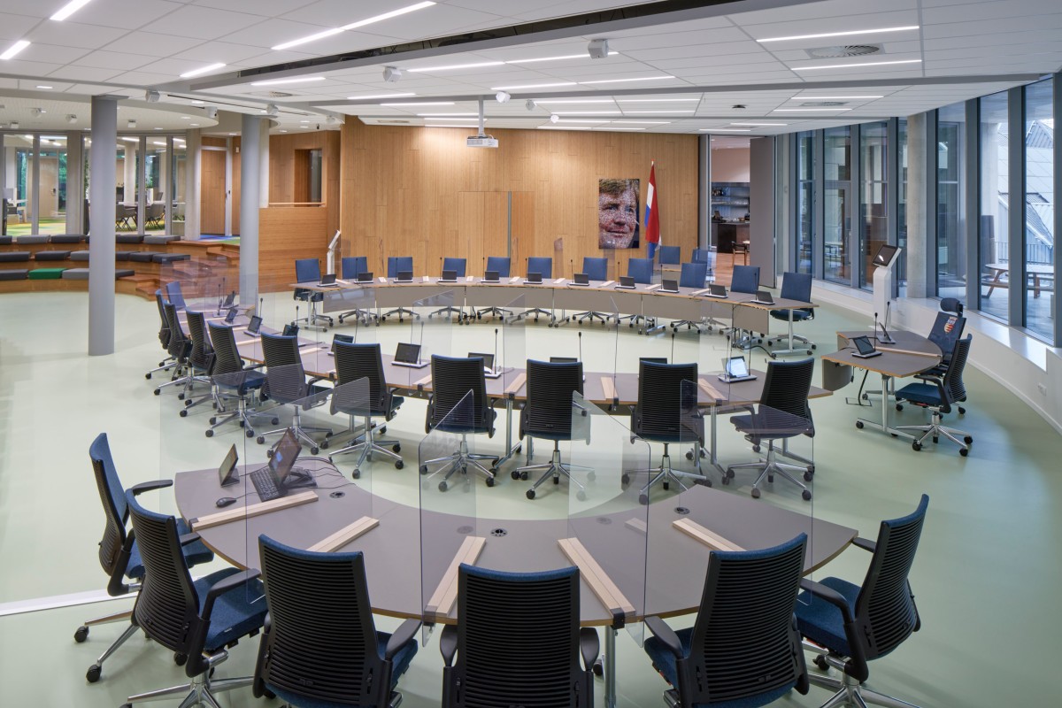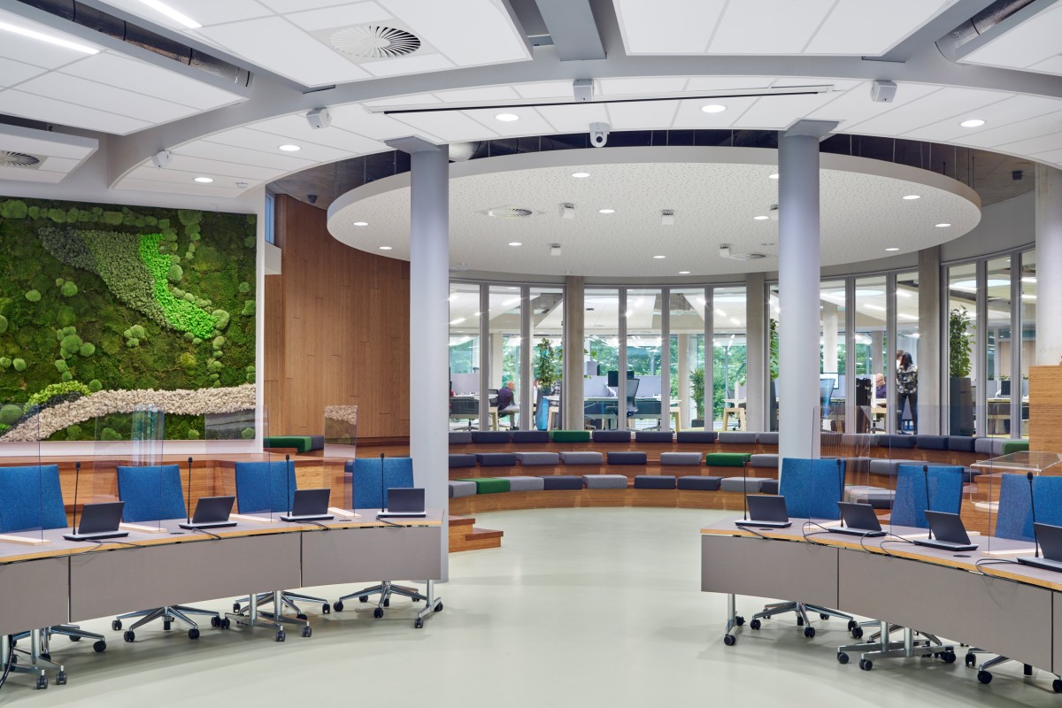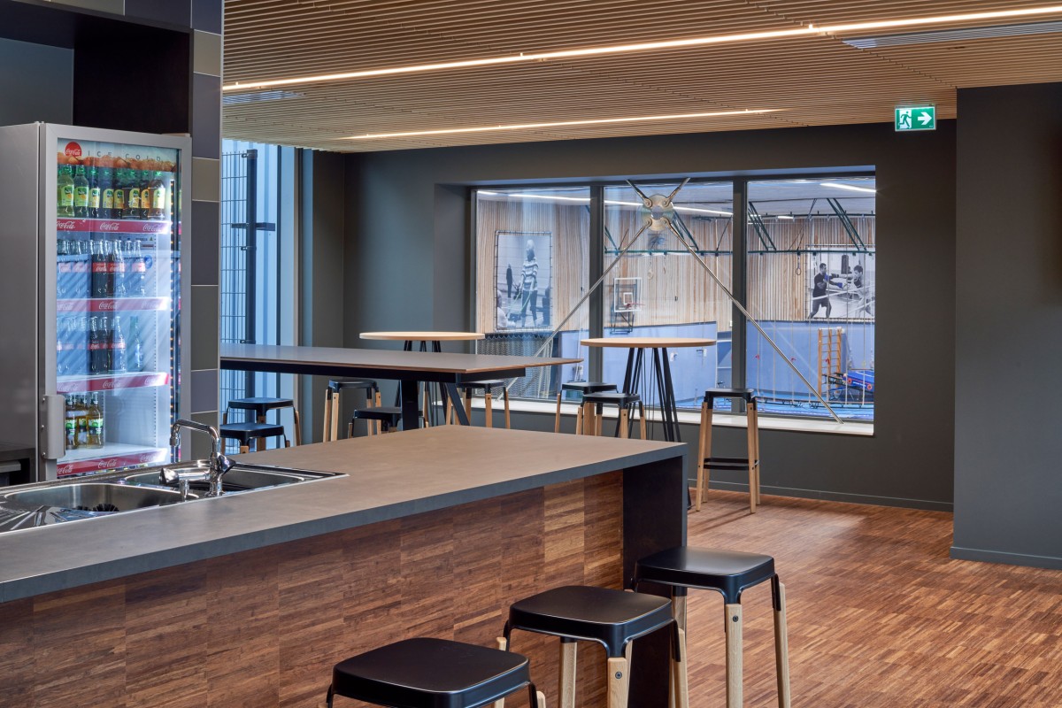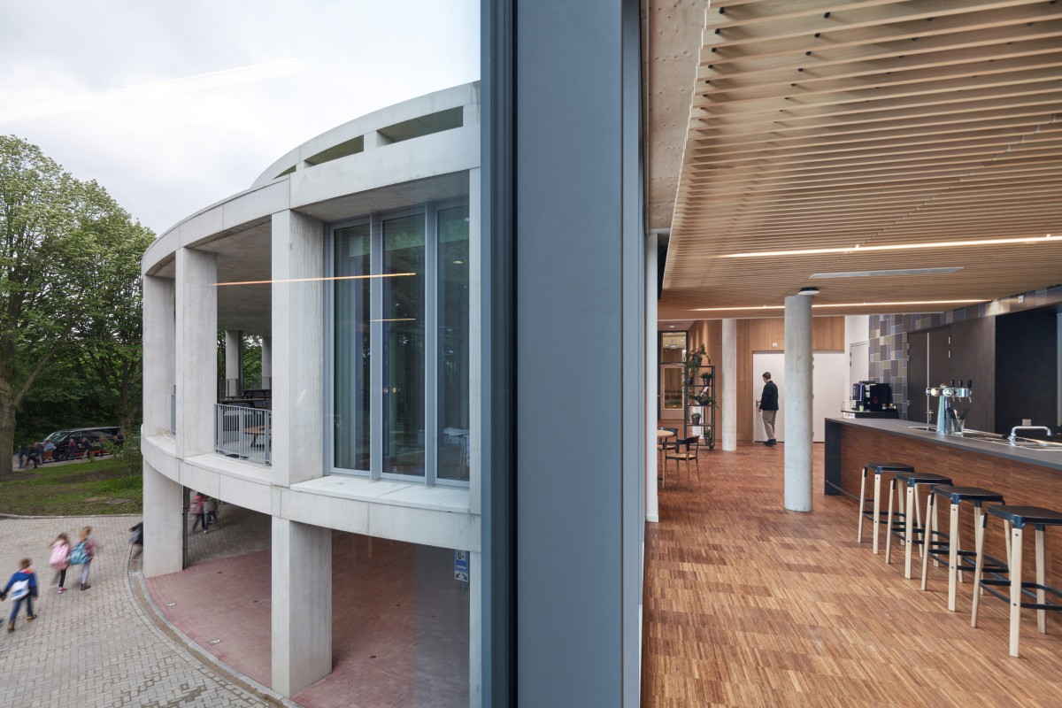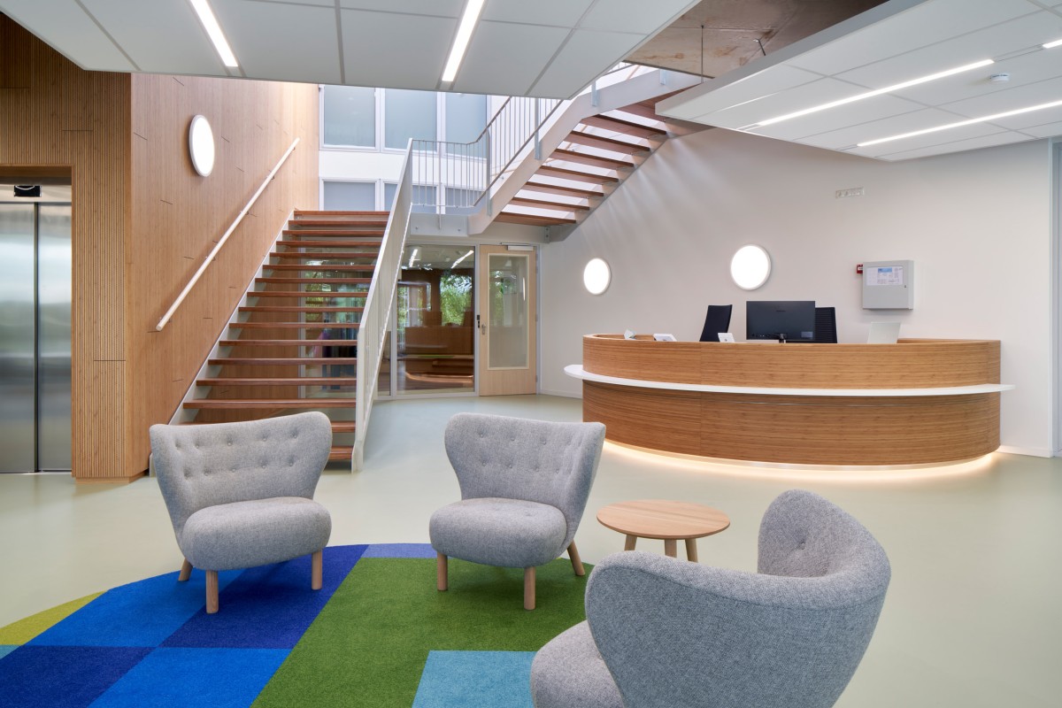Project
House of Albrandswaard
The new approximately 2,500m² town hall will become a fully open, transparent building.
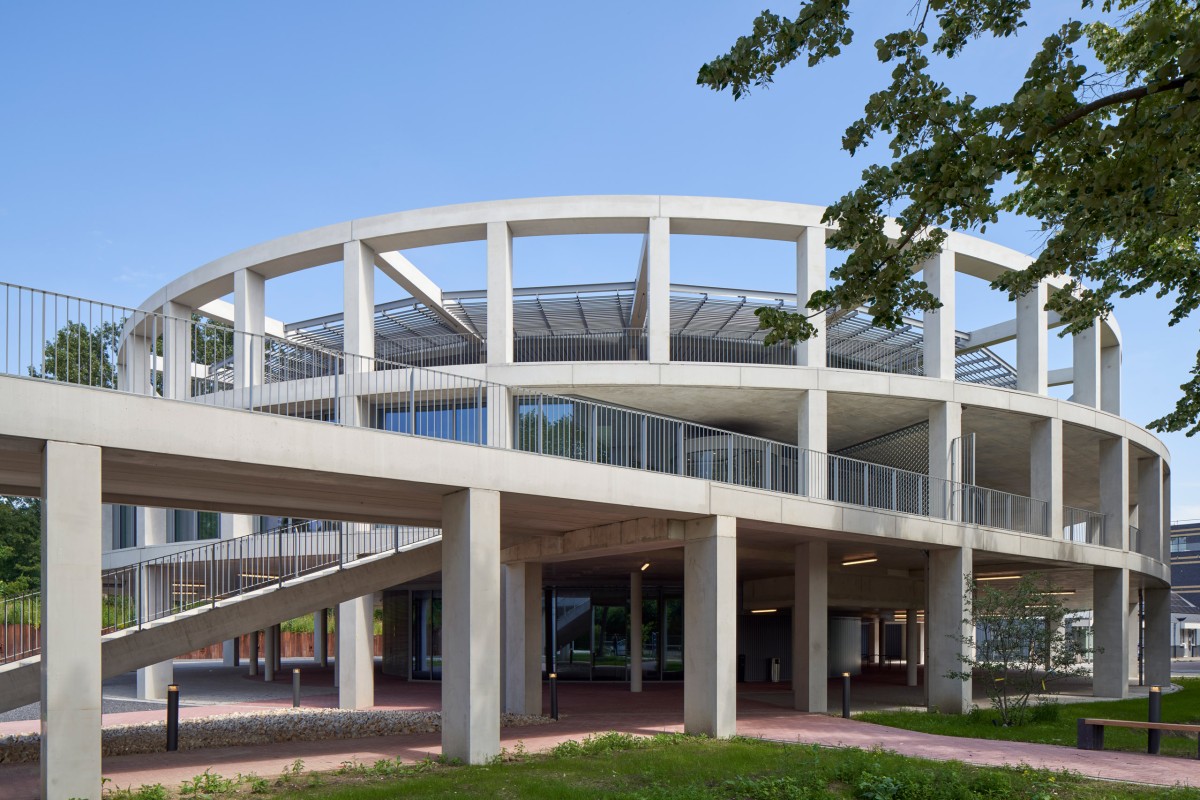
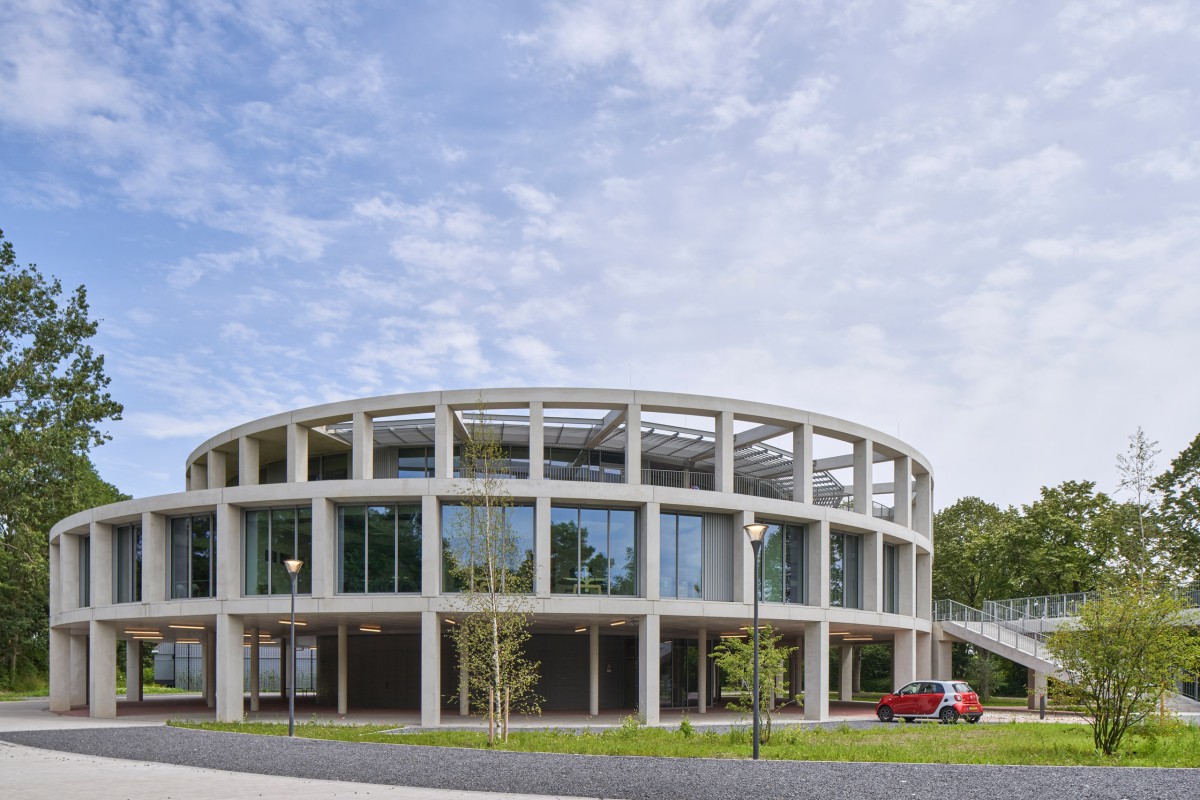
- Locatie:
- Albrandswaard
- Opdrachtgever:
- The municipality of Albrandswaard
- Architect:
- Gortemaker Algra Feenstra - Rotterdam
- Aannemer:
- Stout - Hardinxveld-Giessendam
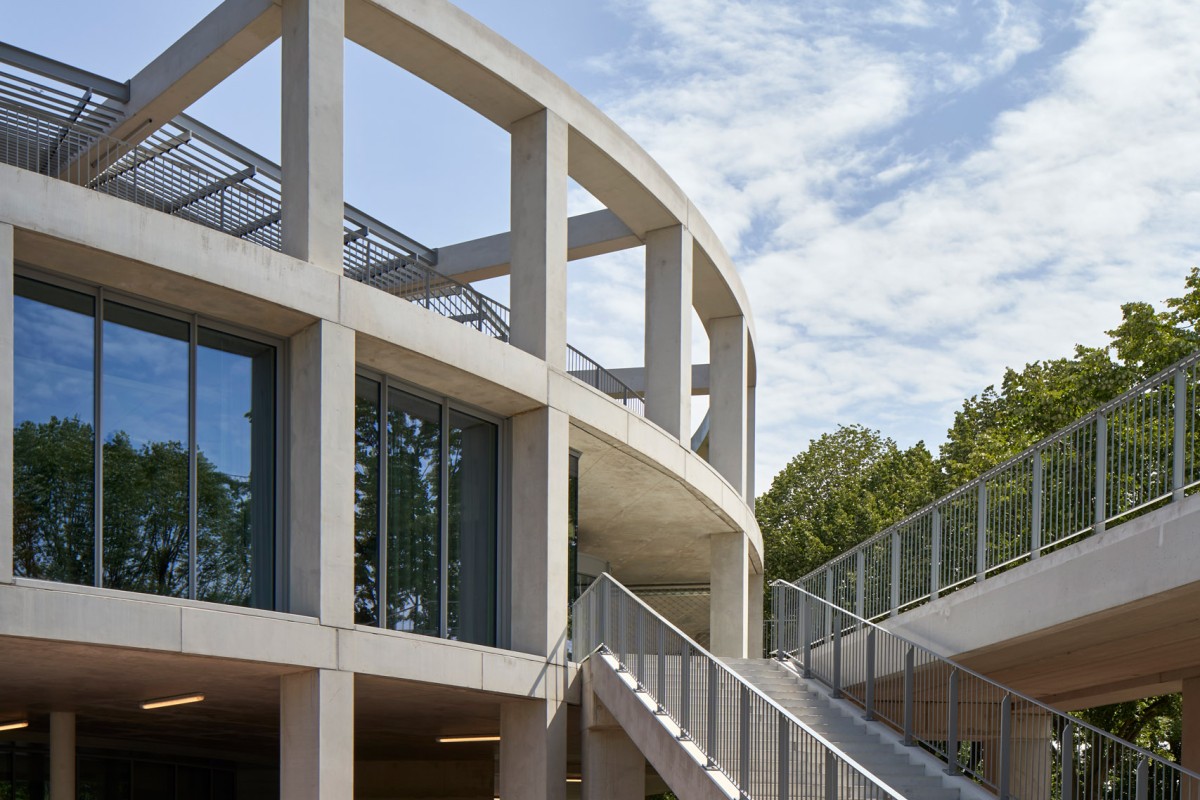
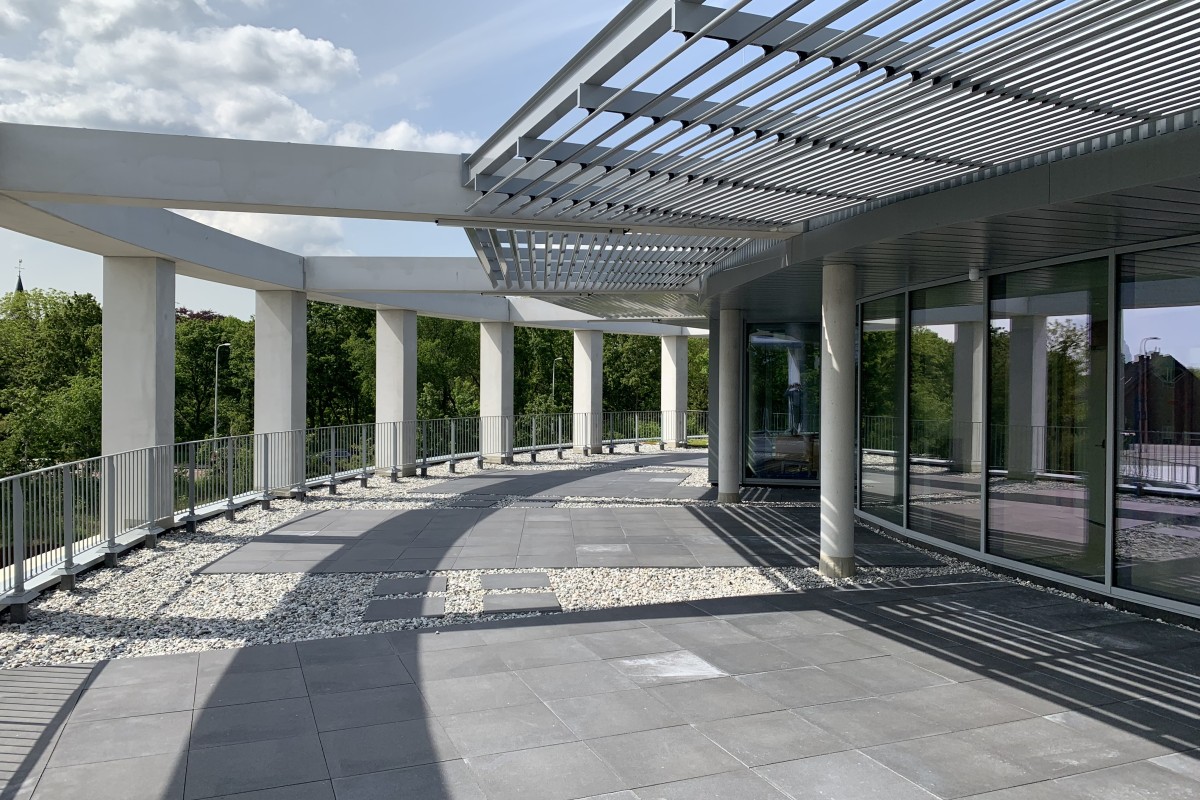
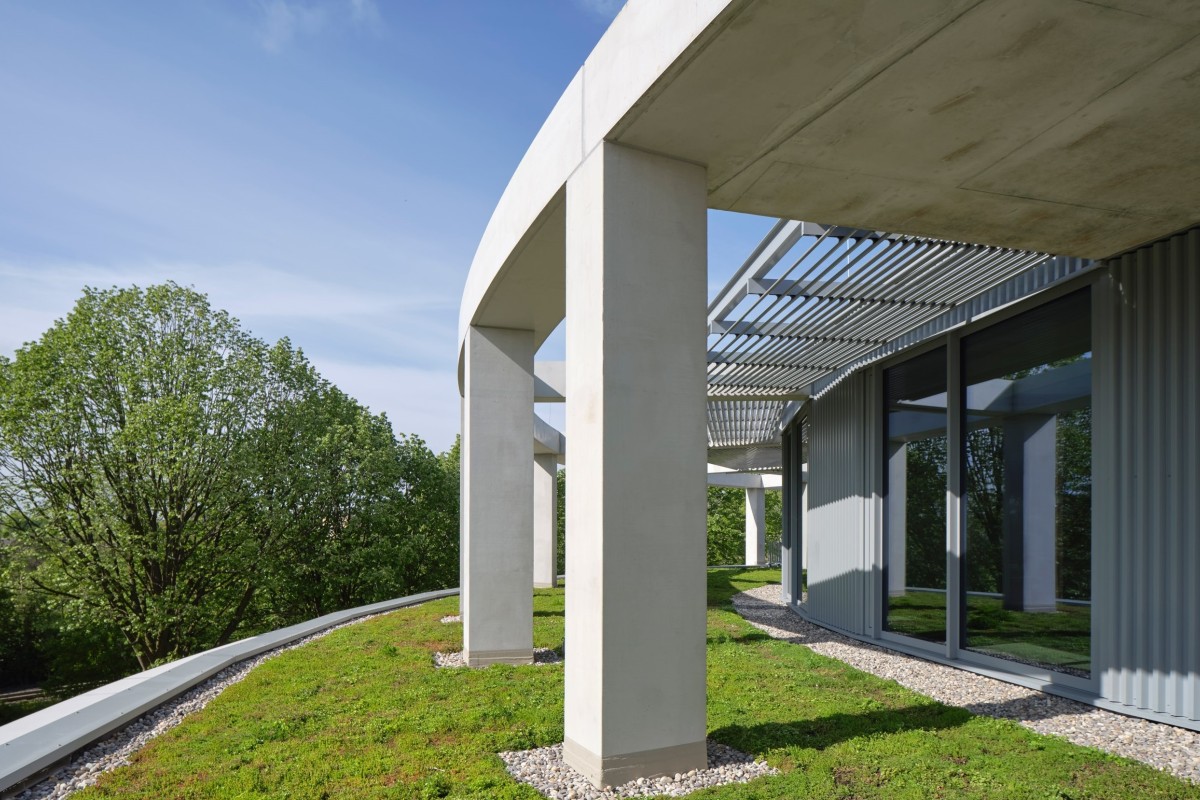
Projectinformatie
Concrete in its most visible form
As of June 2021, residents of the Rhoon, Poortugaal and Portland cores will be able to visit the House of Albrandswaard. The new town hall stands out because of its round shapes and the use of a lot of glass. Moreover, the entire concrete construction has remained visible.
For architectural firm Gortemaker Algra Feenstra and on behalf of the municipality of Albrandswaard, SWINN designed the entire main load-bearing structure for the new building. The building, with a surface area of over 2,700 m2 GFA, has a maximum height of 11 metres. At ground level, parking spaces, a bicycle shed, a radio station and facility and technical rooms have been installed, while the first floor accommodates the entrance and public functions. At roof level, the offices of the Stichting Welzijn Albrandswaard, the neighbourhood team, flex-working spaces and a roof terrace for the municipality are clustered. "Initially, the shape of the new building was more complicated, because the round form was staggered on every floor," explains Alexander van den Berg, project manager at SWINN. "For architectural and functional reasons, this was later reduced to the top floor only. To ensure a rough look & feel, structural concrete was also chosen instead of fair-faced concrete."
To support the footbridge, prefabricated piles were used, which rest on an intermediate layer of sand. "To prevent too much settlement during the building life, the town hall itself is founded on a deeper sand layer," says Van den Berg. "In order to overcome pile driving vibrations to the metro line, 32-metre long HEK combi piles were used. In addition, the footbridge and the town hall are dilated. So the structures can deform independently of each other." The concrete foundations and concrete floors were poured entirely on site, he explains. "This was mainly because of the special shape, the level differences of the various functions and the physical construction cut that had to be made. The underside of the storey floors is visible. Therefore, the floor that extends to the outside could not be insulated. In order to prevent a thermal bridge from the underside of this second floor, an Isokorf thermal bridging system was installed. The floor is also engineered in such a way that it can still support the entire floor as if it were a cast-in-place floor."
SWINN worked out the concrete structure together with the architect and installation advisor and fine-tuned it in a 3D model. A godsend, according to Van den Berg, given the complexity of the building forms. "There were many parts where the 3D model made the constructive elements easy to understand for everyone. The structural model could also serve as a basis for the 3D calculation model."
