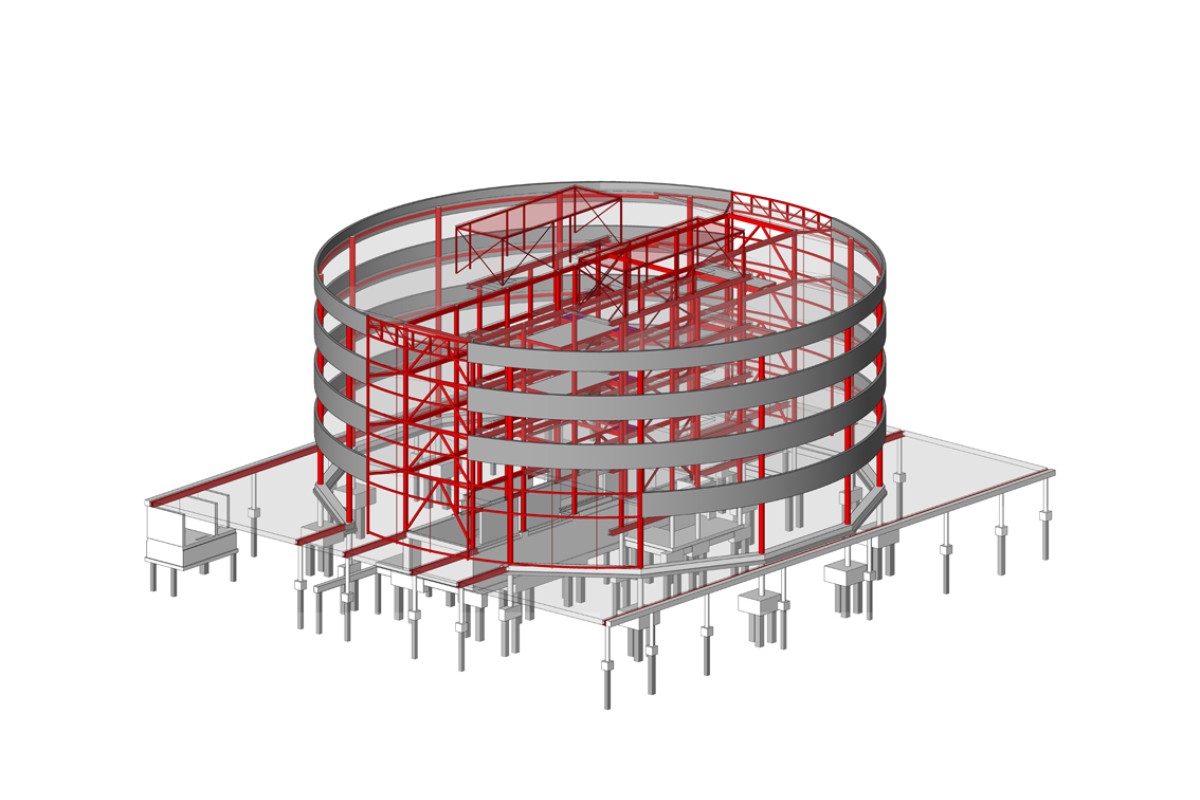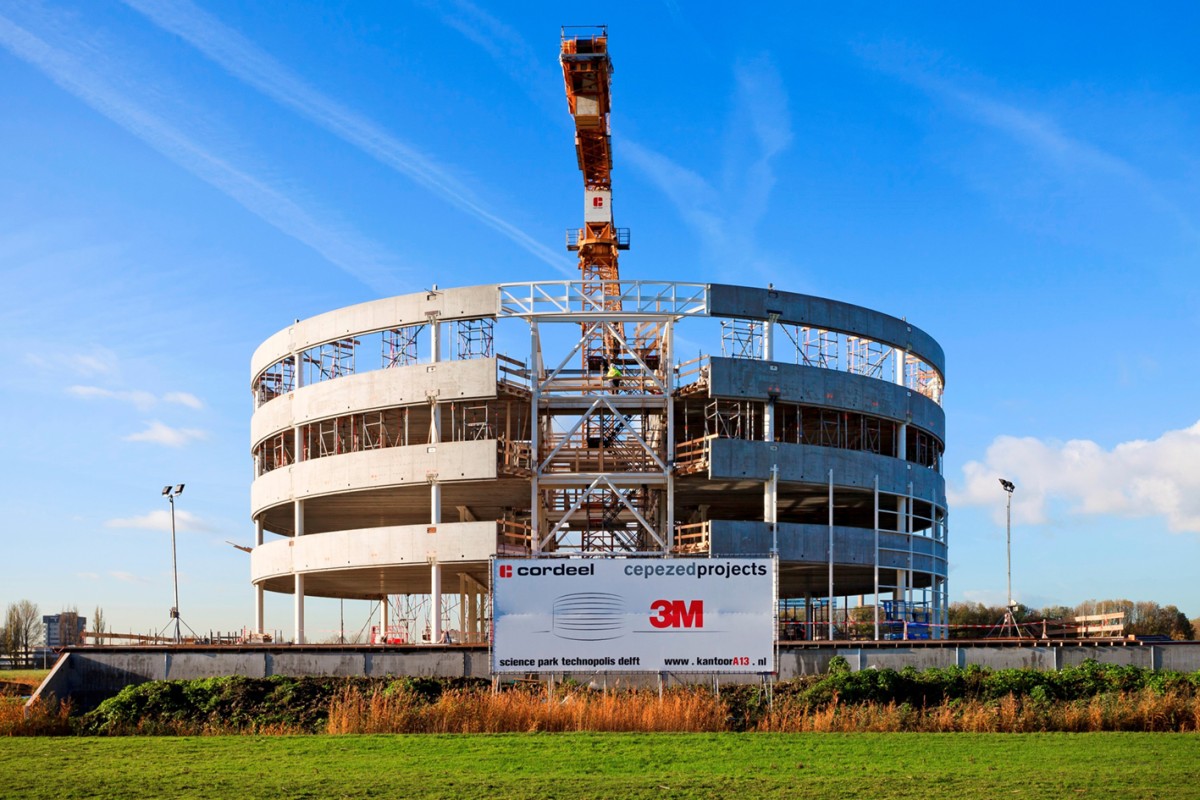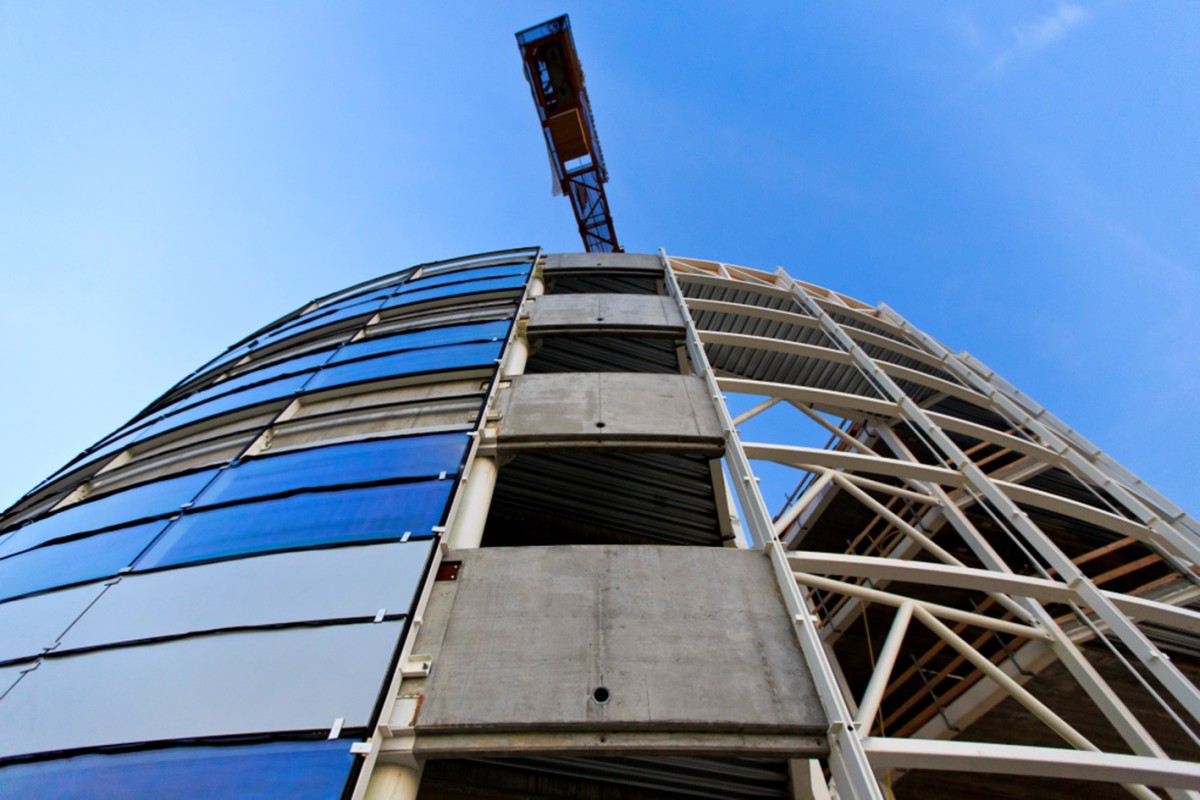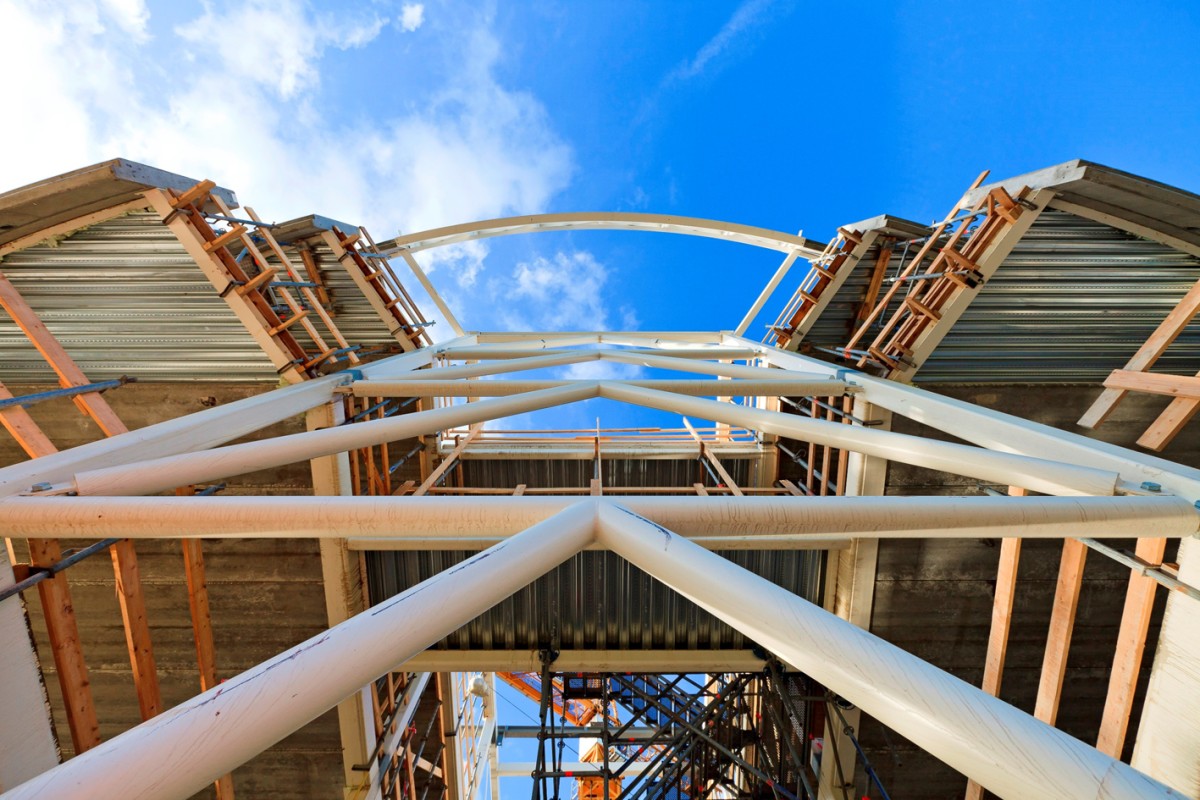Project
3M Benelux headquarters
In addition to office space, a conference centre and a laboratory, the plan also includes a Customer Technology Centre for presentations.
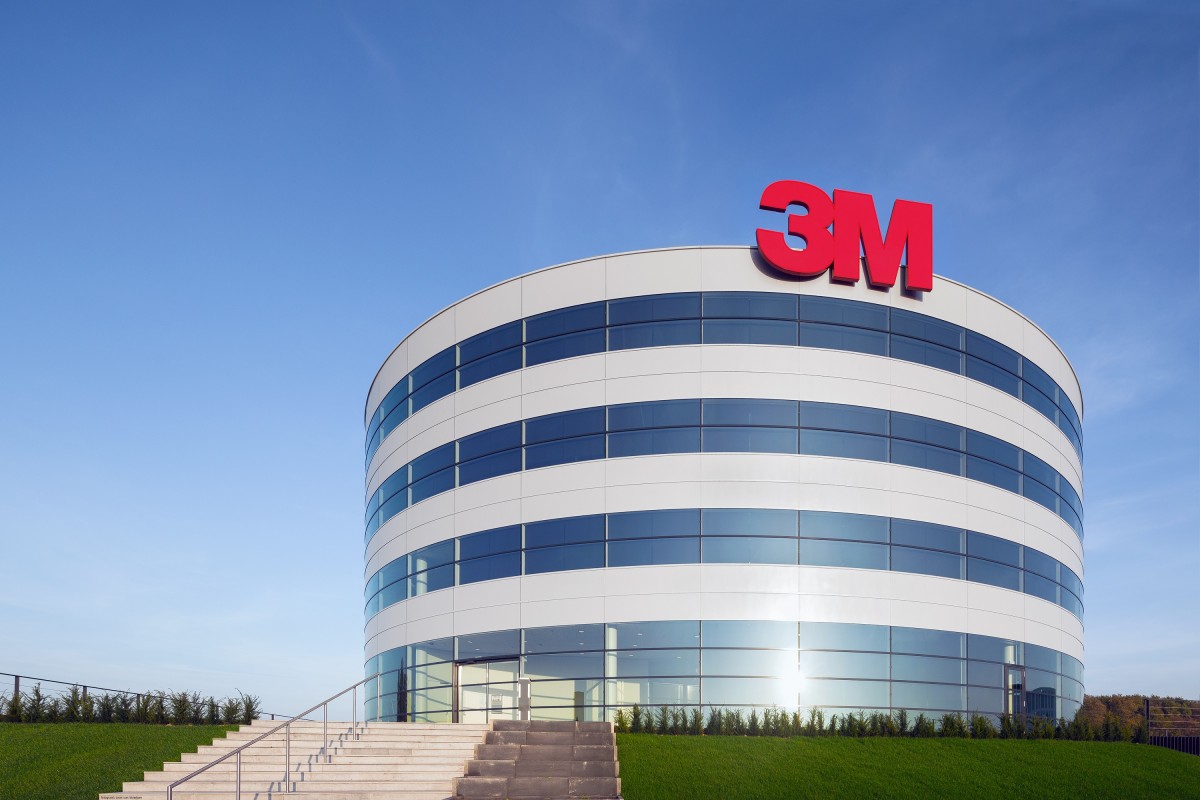
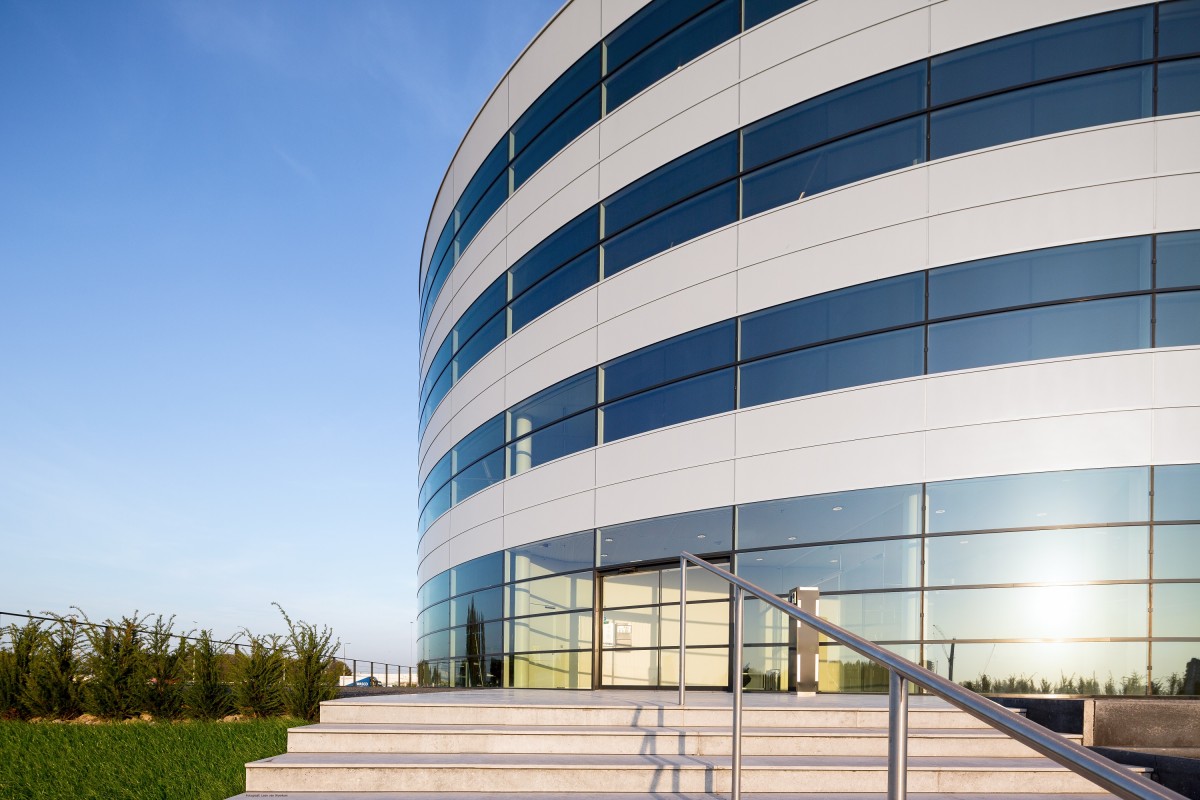
- Locatie:
- Delft
- Opdrachtgever:
- Cordeel Nederland - Zwijndrecht
- Architect:
- Cepezed - Delft
- Aannemer:
- Cordeel Nederland - Zwijndrecht
