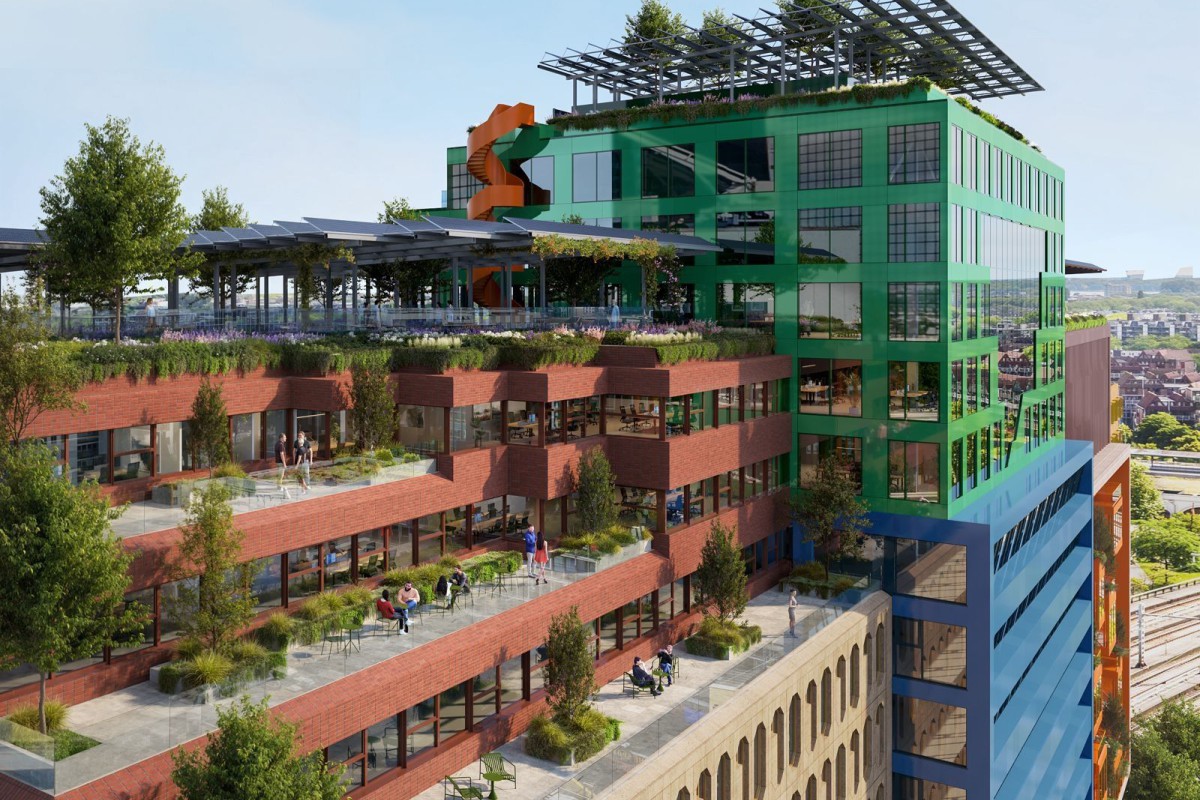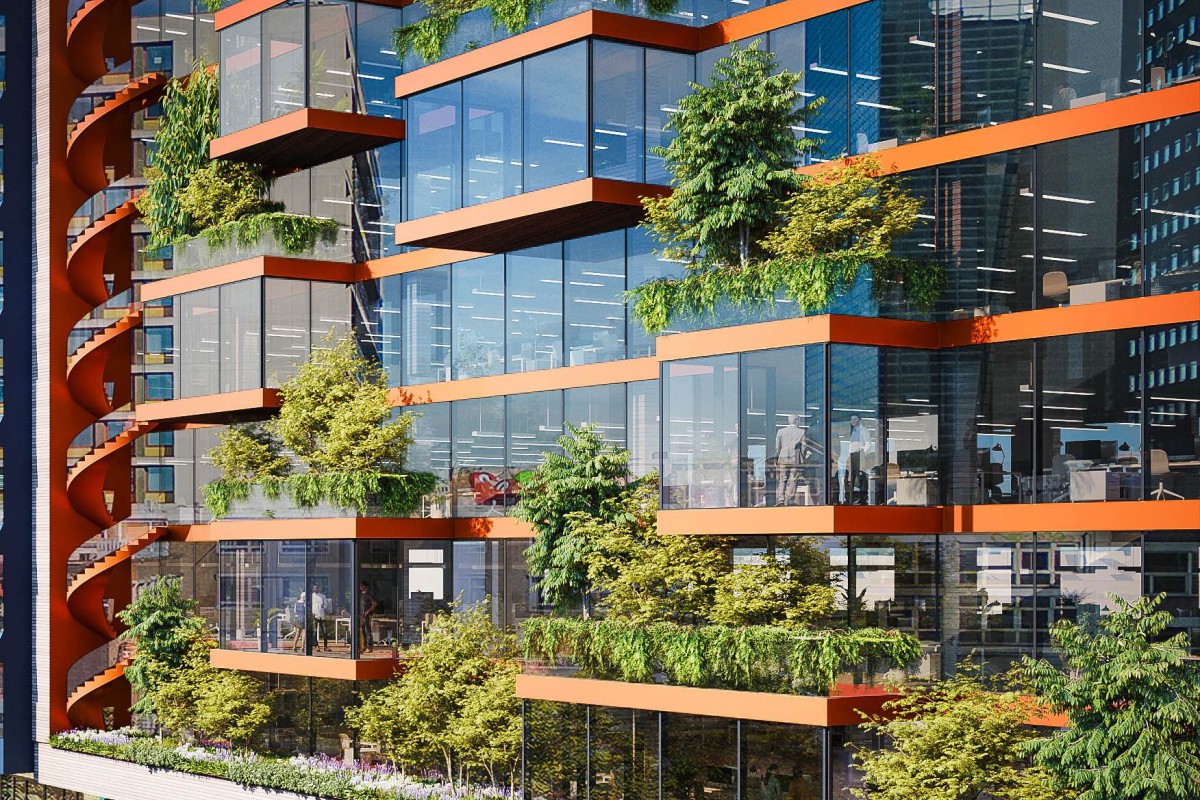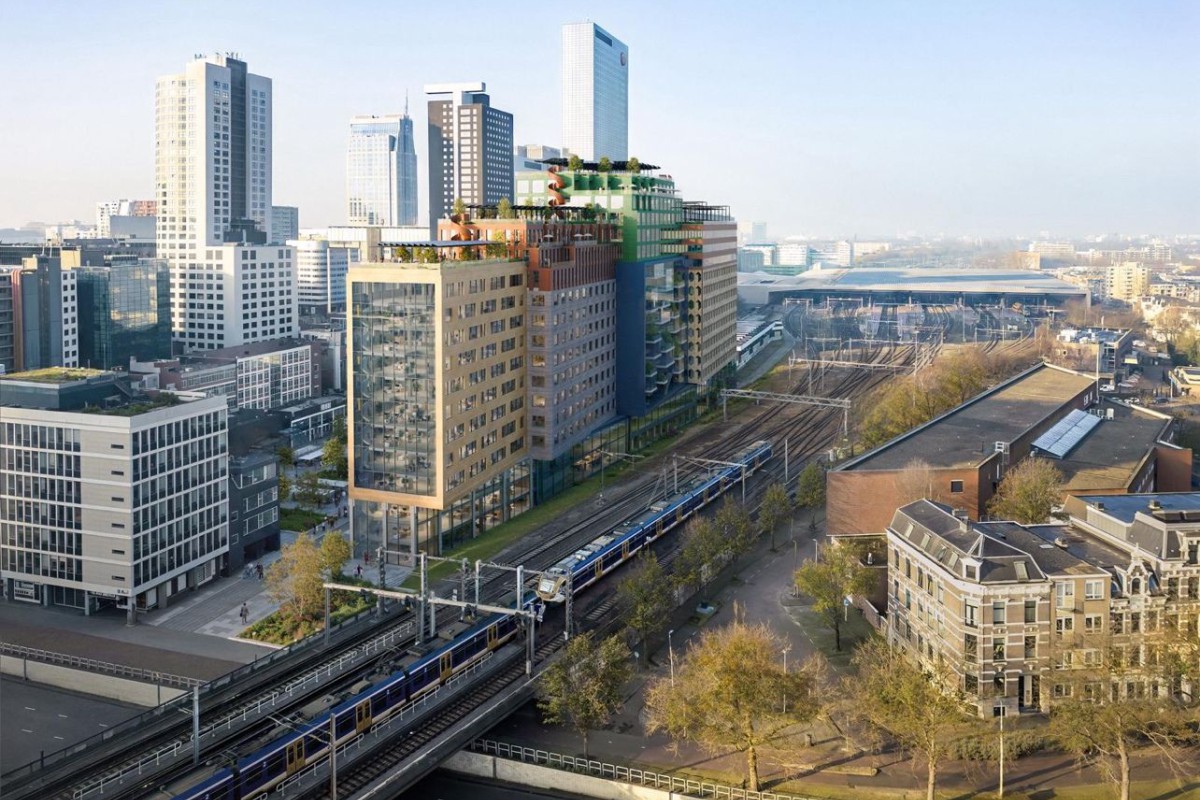Project
The Blue Zone Offices
A multifunctional building of approx. 45,000 sqm with: 3-storey commercial plinth, 13 storeys for offices and a 1-storey underground car park.
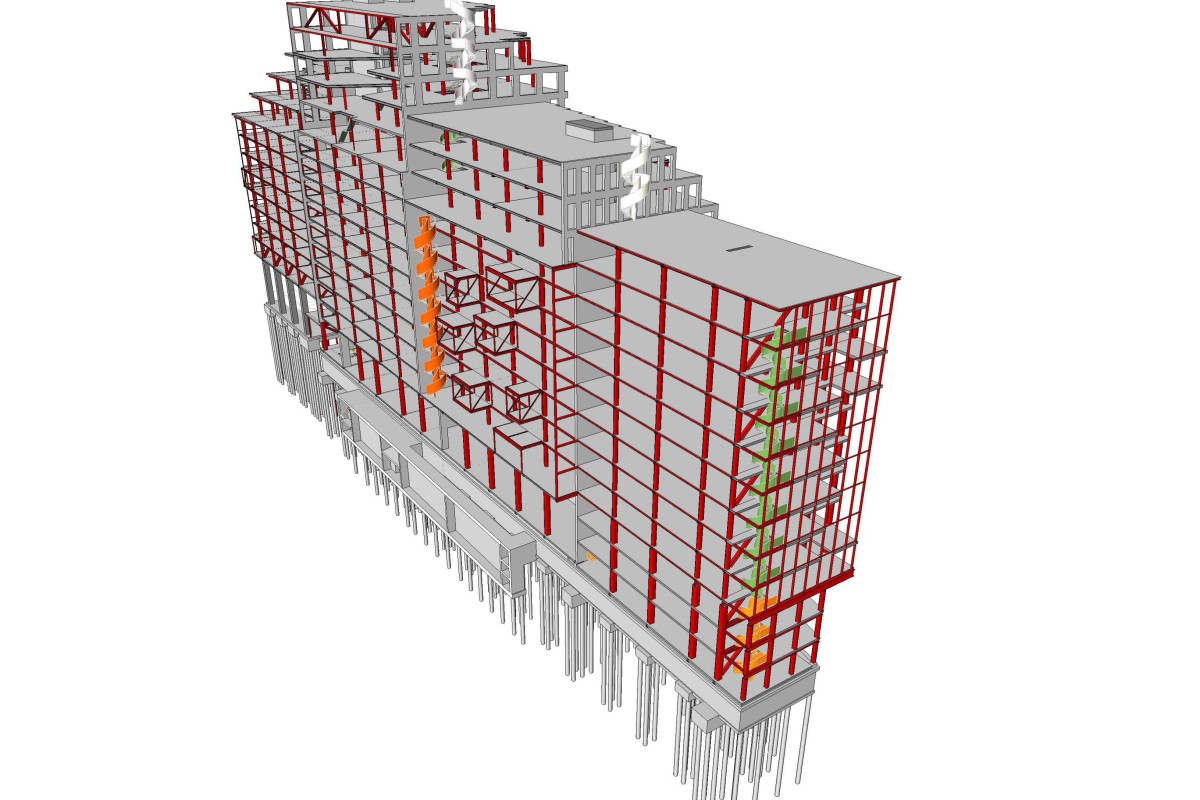
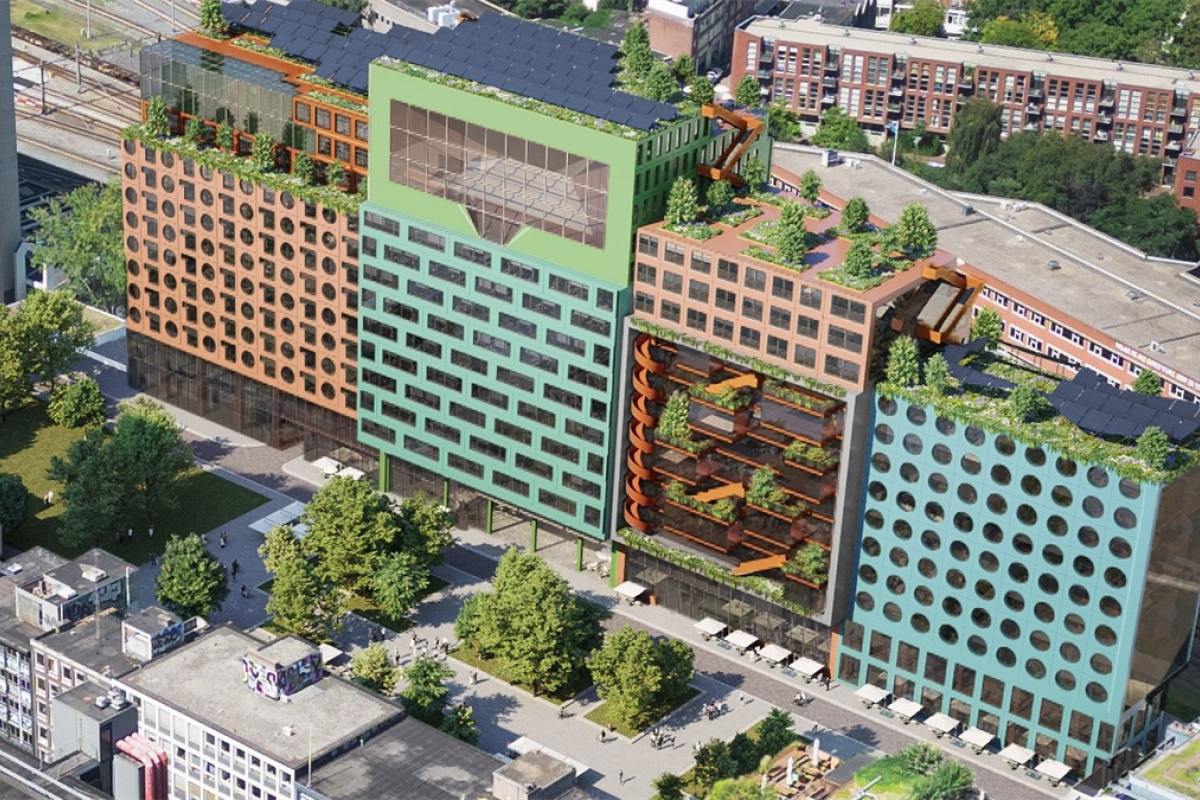
- Locatie:
- Rotterdam
- Opdrachtgever:
- LSI - Rotterdam
- Architect:
- MVRDV - Rotterdam
- Aannemer:
- De Vries & Verburg - Stolwijk
