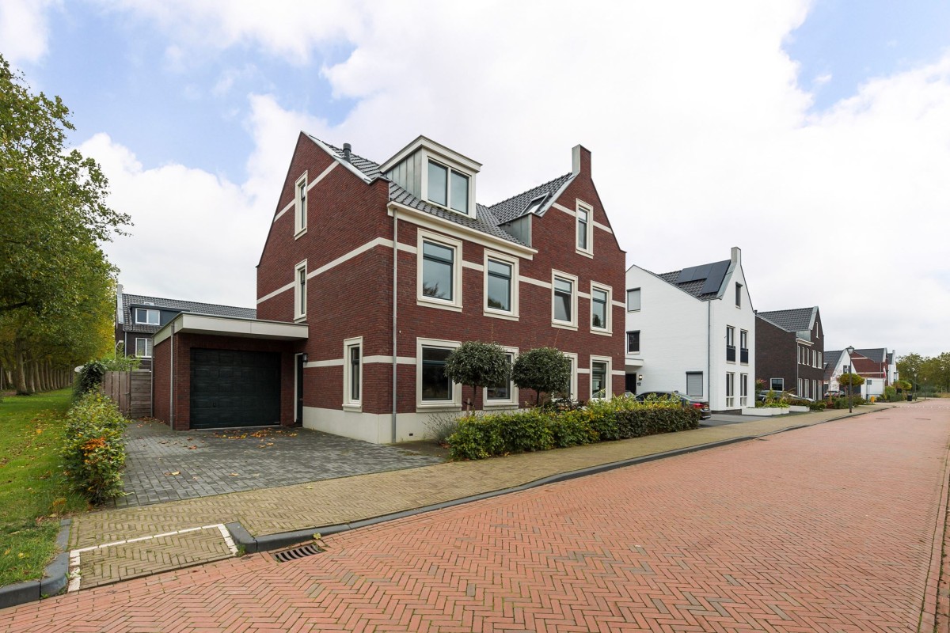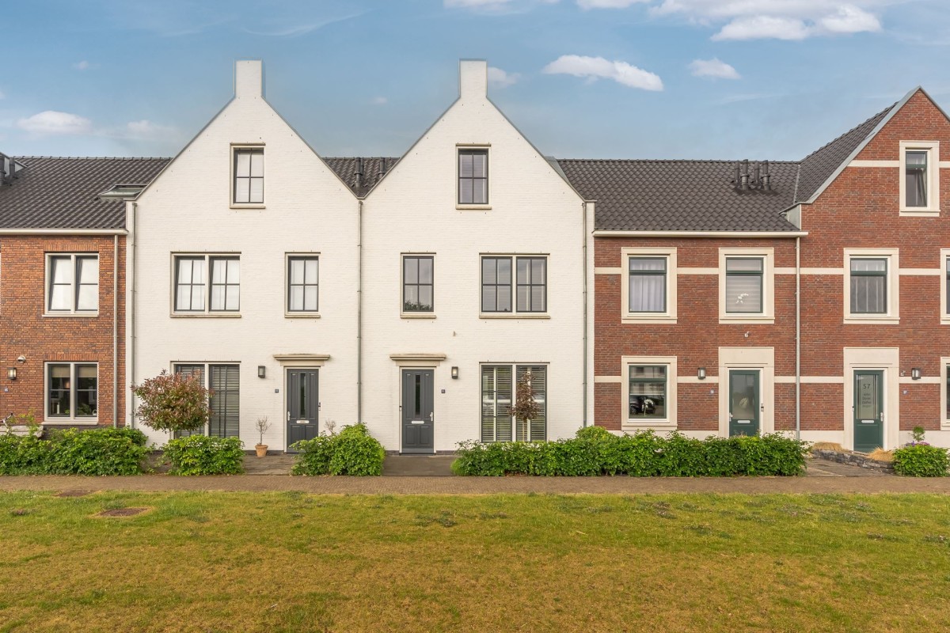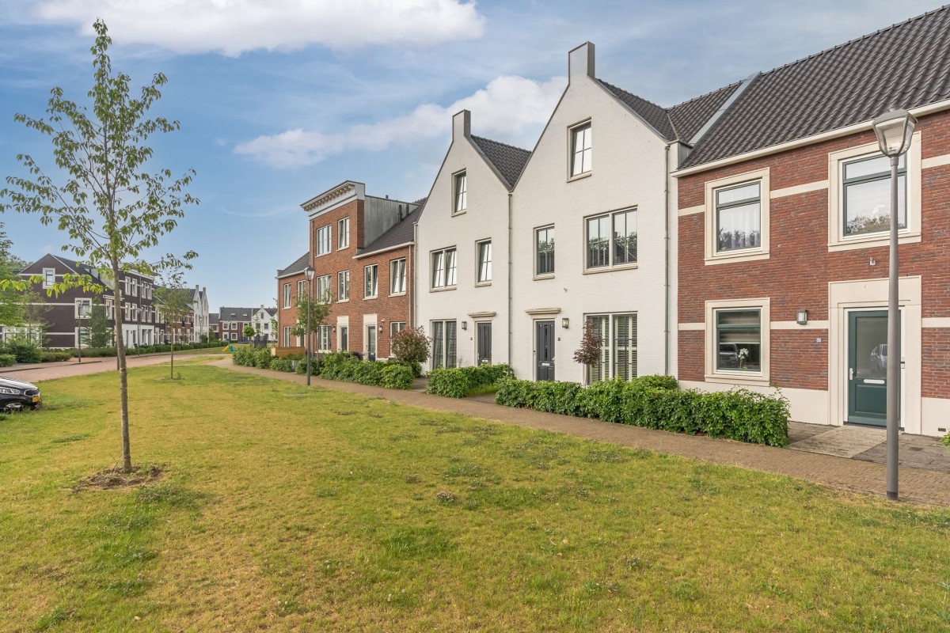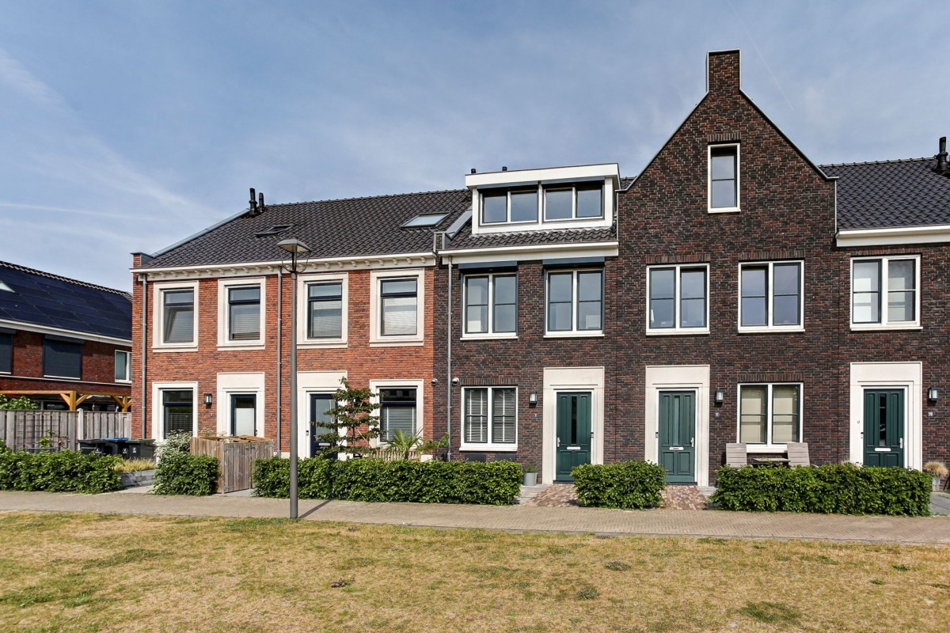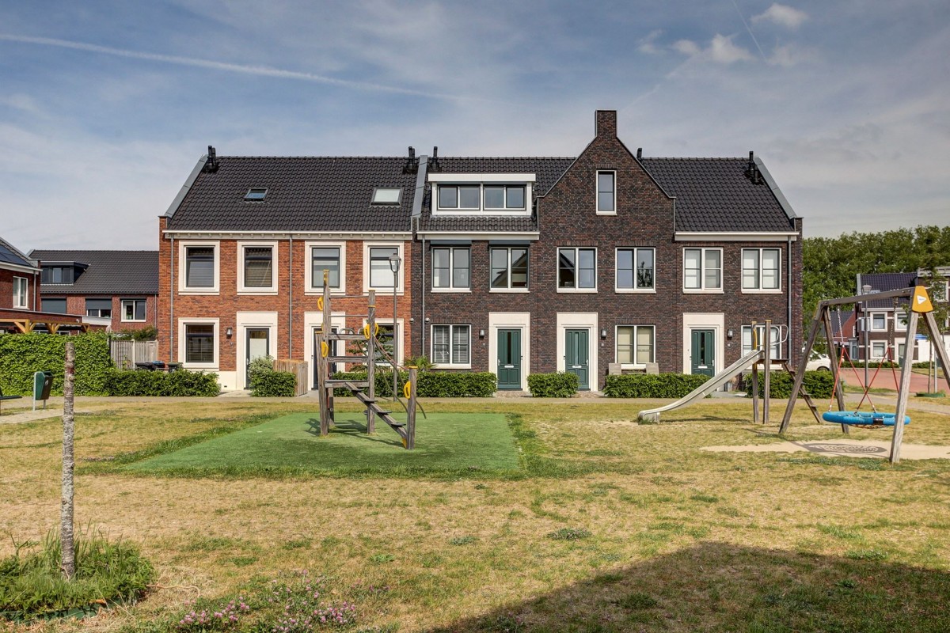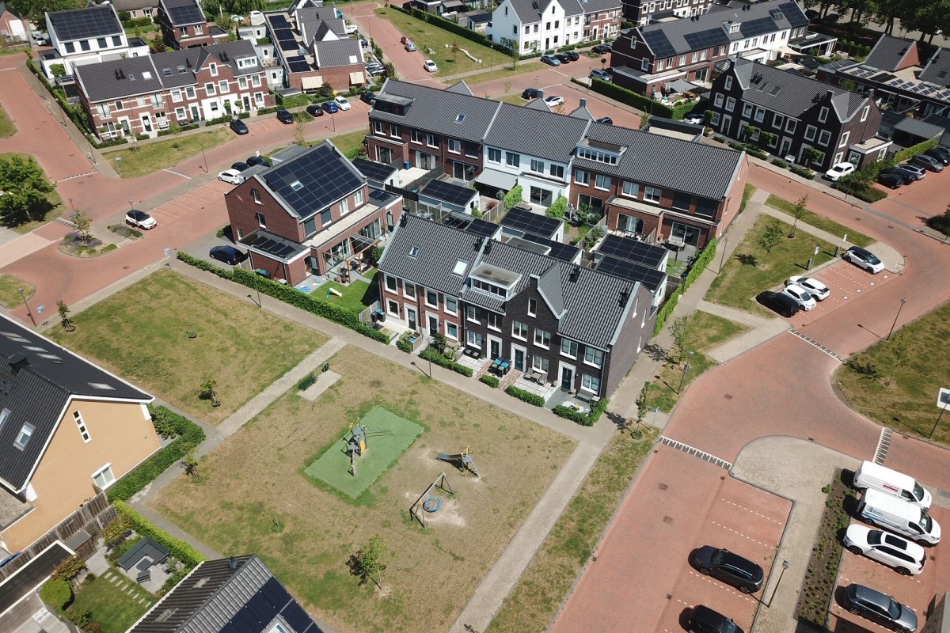Project
Helsdingen residential district
A project of 130 houses with eight different housing types including single-family, semi-detached and detached houses.
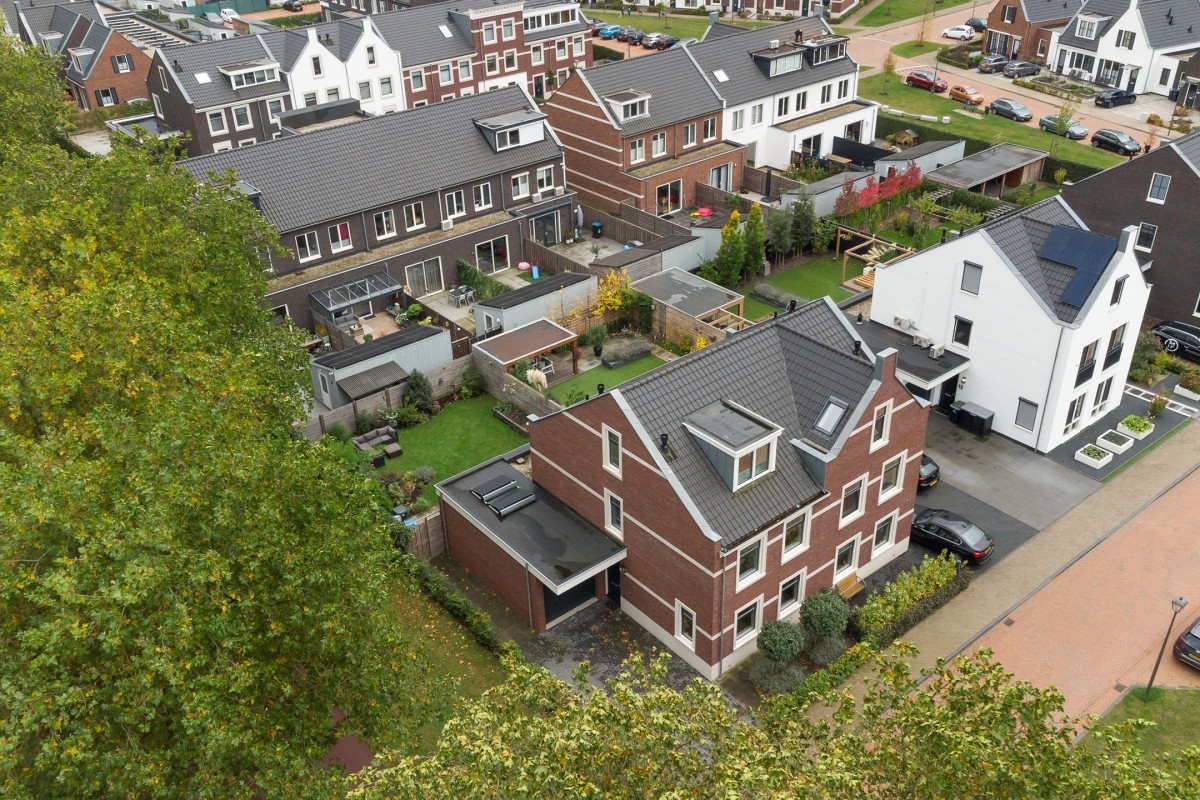
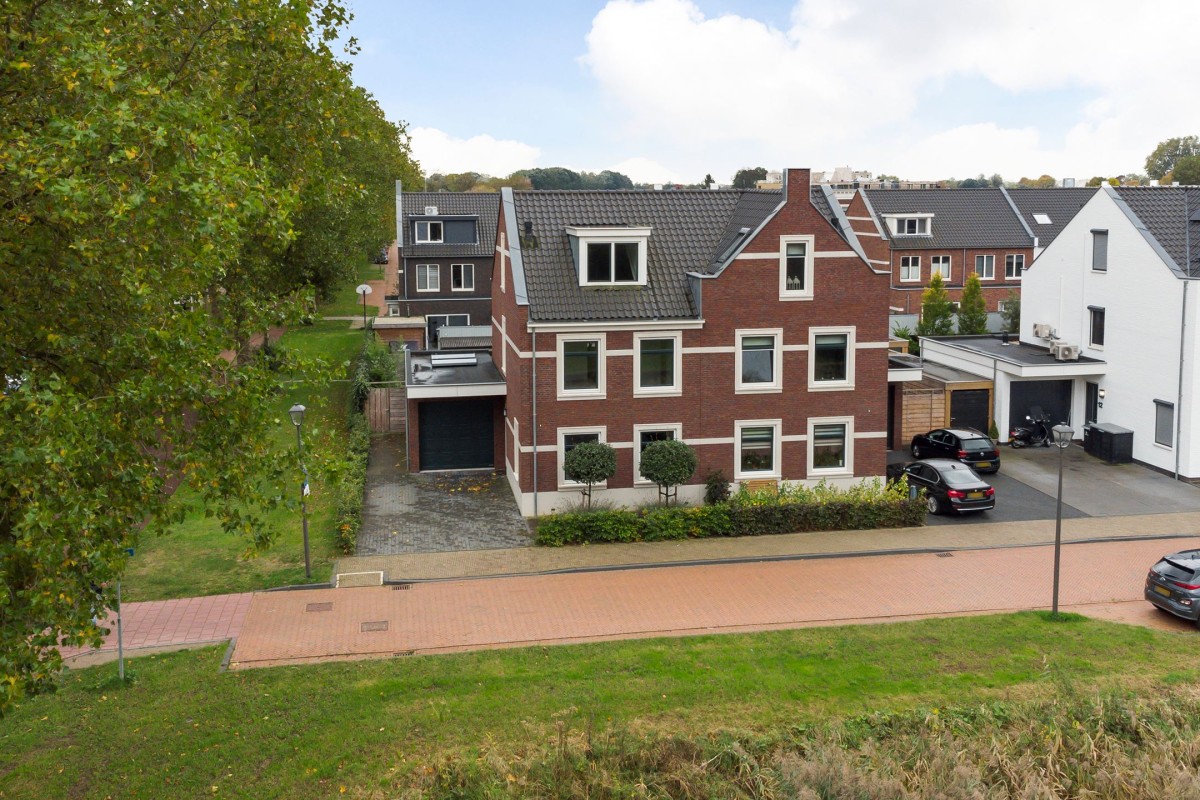
- Locatie:
- Vianen
- Opdrachtgever:
- Blauwhoed Group - Rotterdam
- Architect:
- Venster - Gouda
- Aannemer:
- Ballast Nedam - Capelle a/d IJssel
