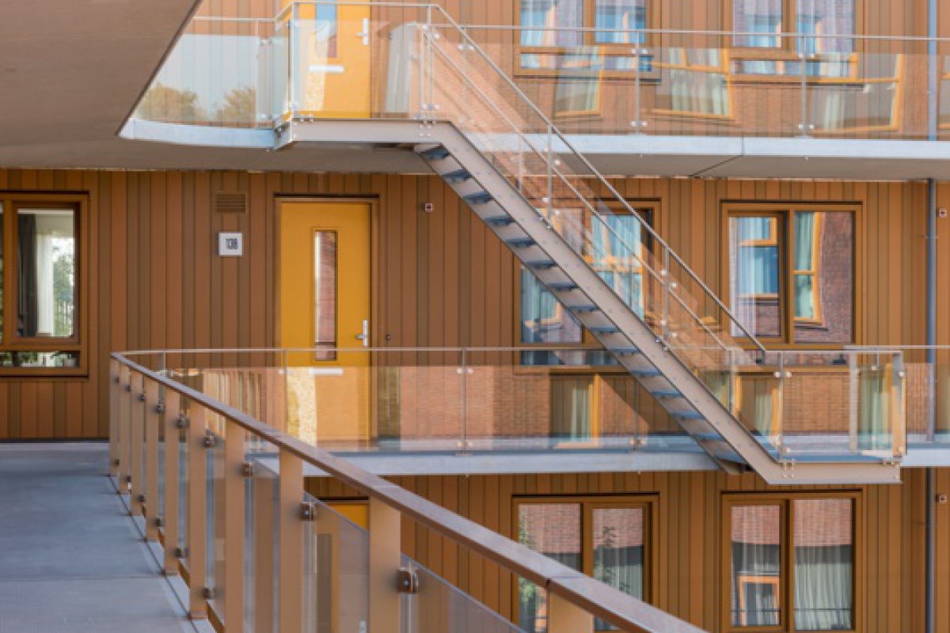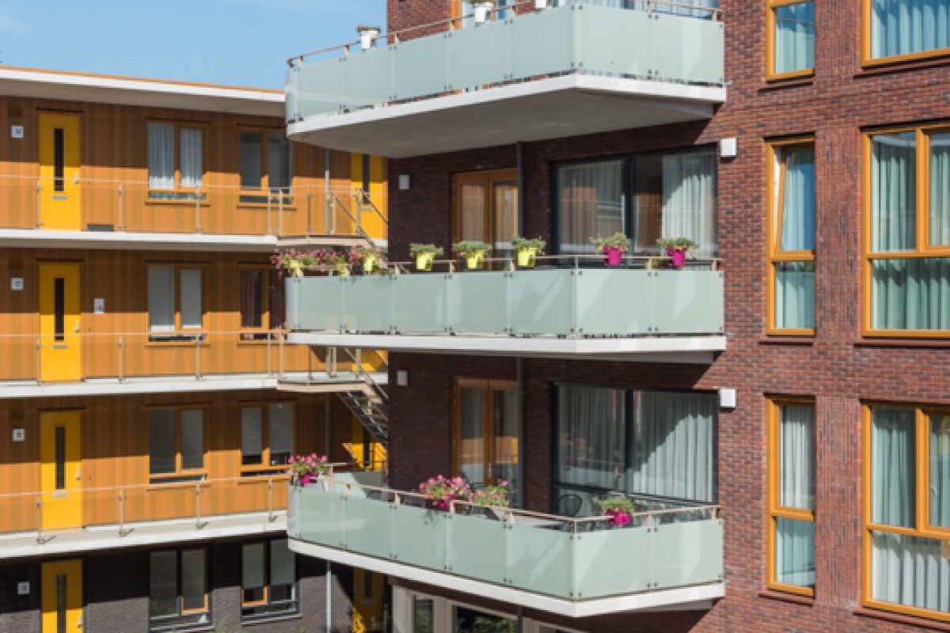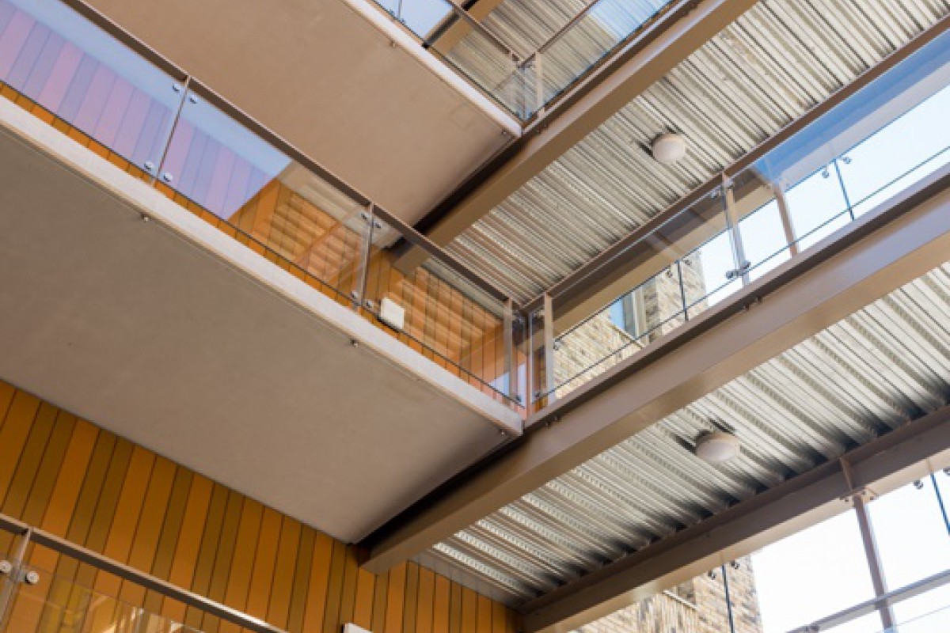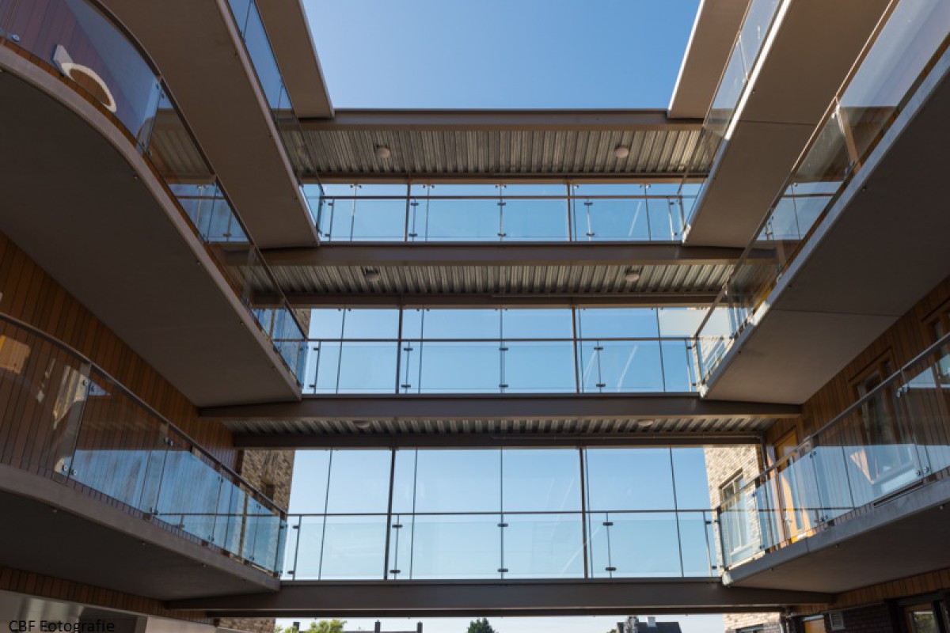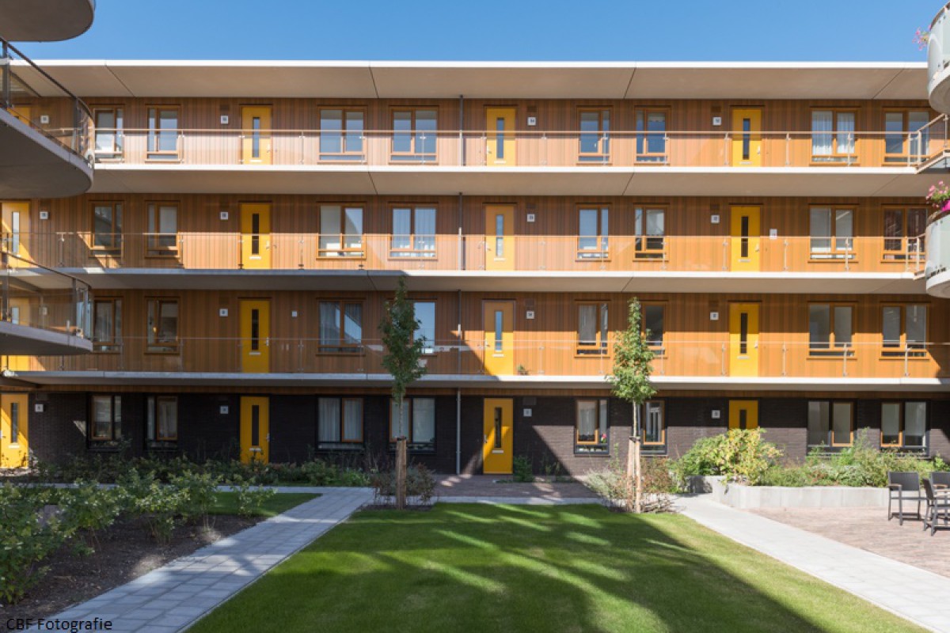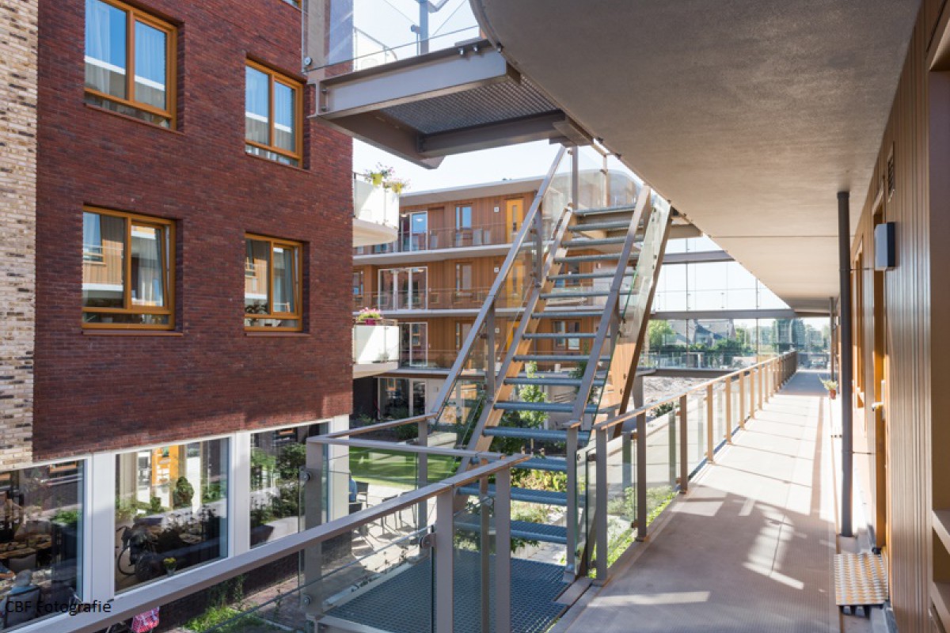Project
Rustoord residential care centre
Three buildings comprising a GFA of 5,700m² were realised here. The 4-storey care home has 30 rooms for residents requiring care.
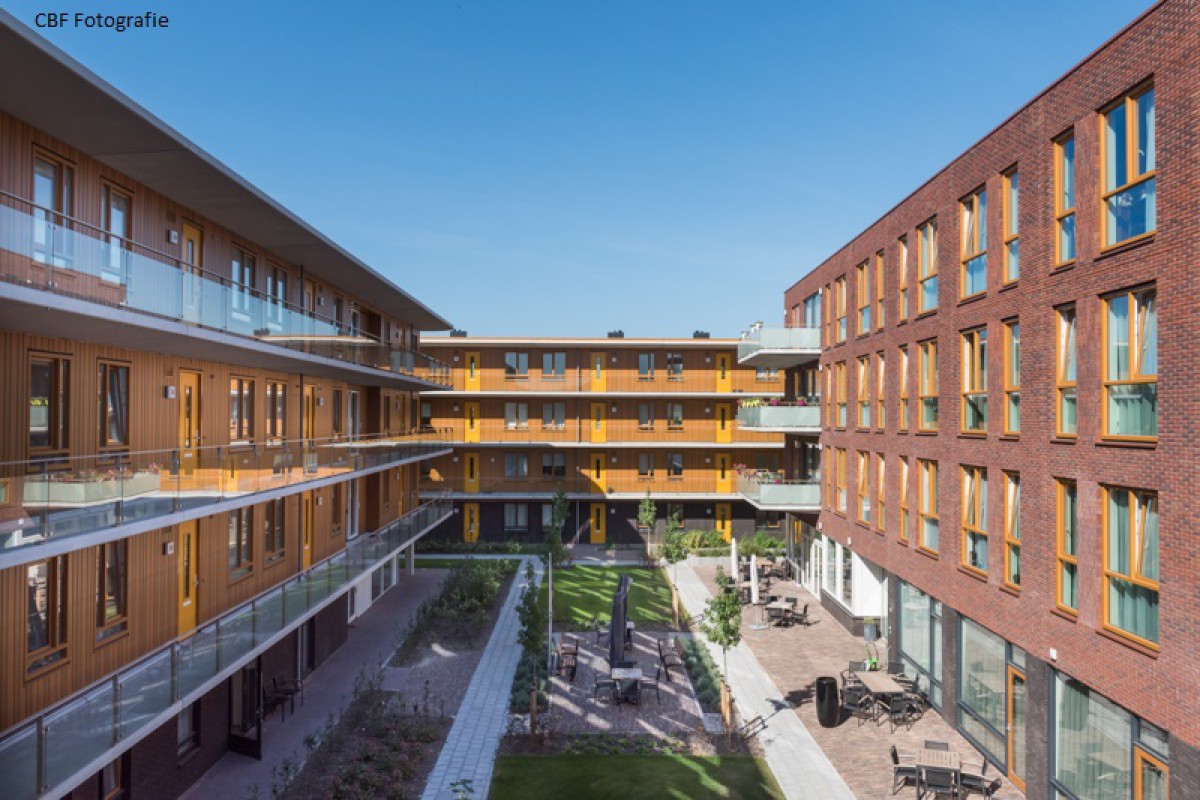
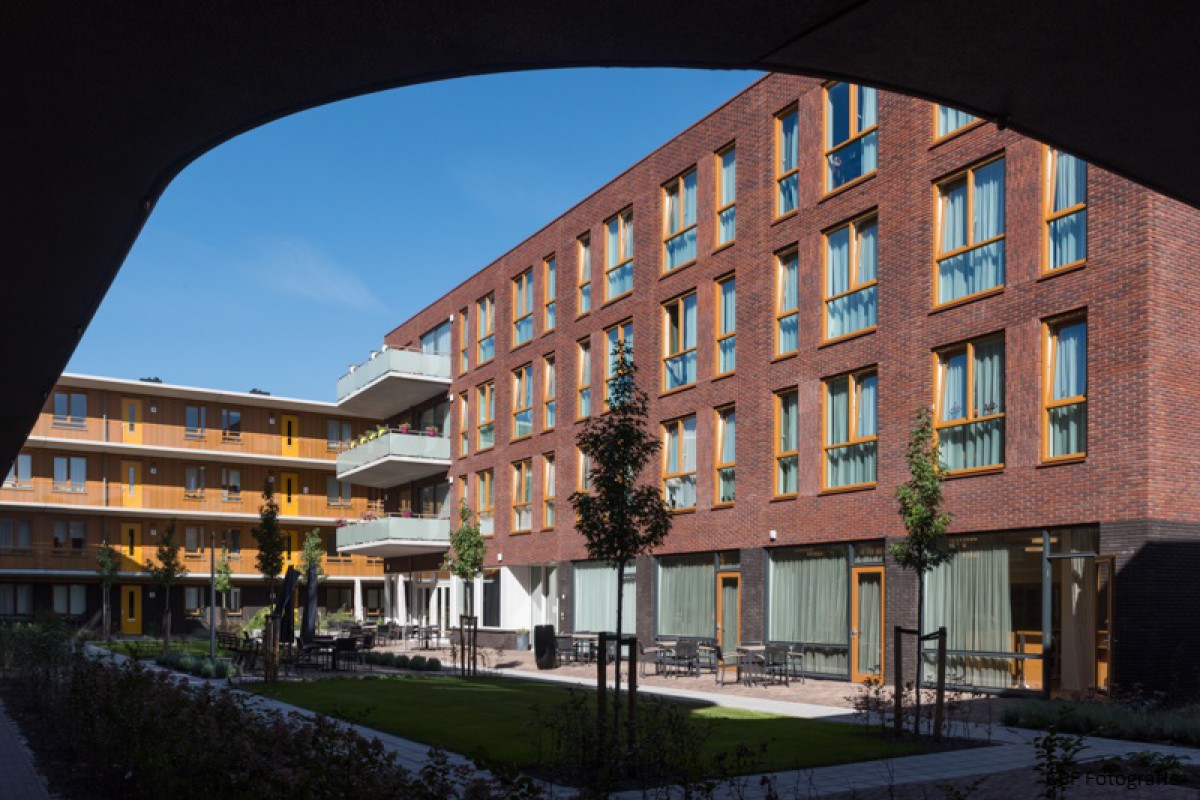
- Locatie:
- Lisse
- Opdrachtgever:
- Eigen Haard - Amsterdam
- Architect:
- Korbee van der Kroft - Noordwijk ZH
- Aannemer:
- Horsman & Co. - Lisse
