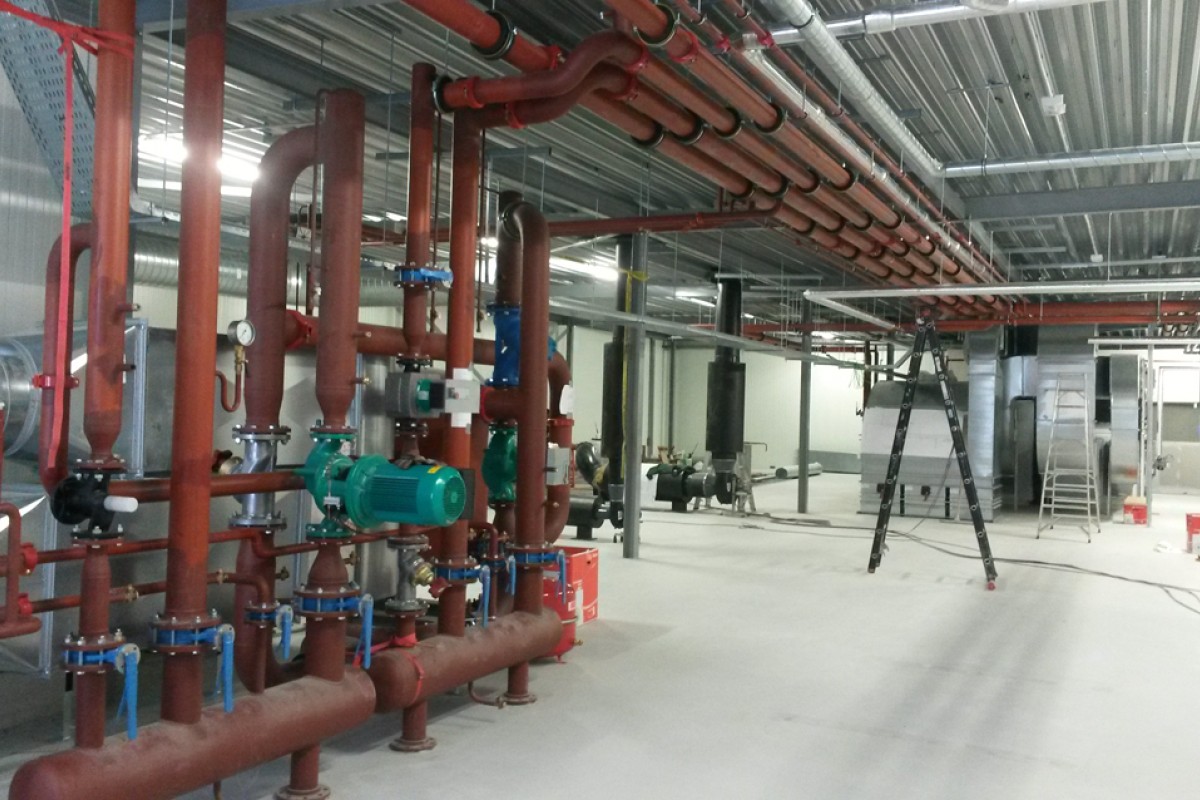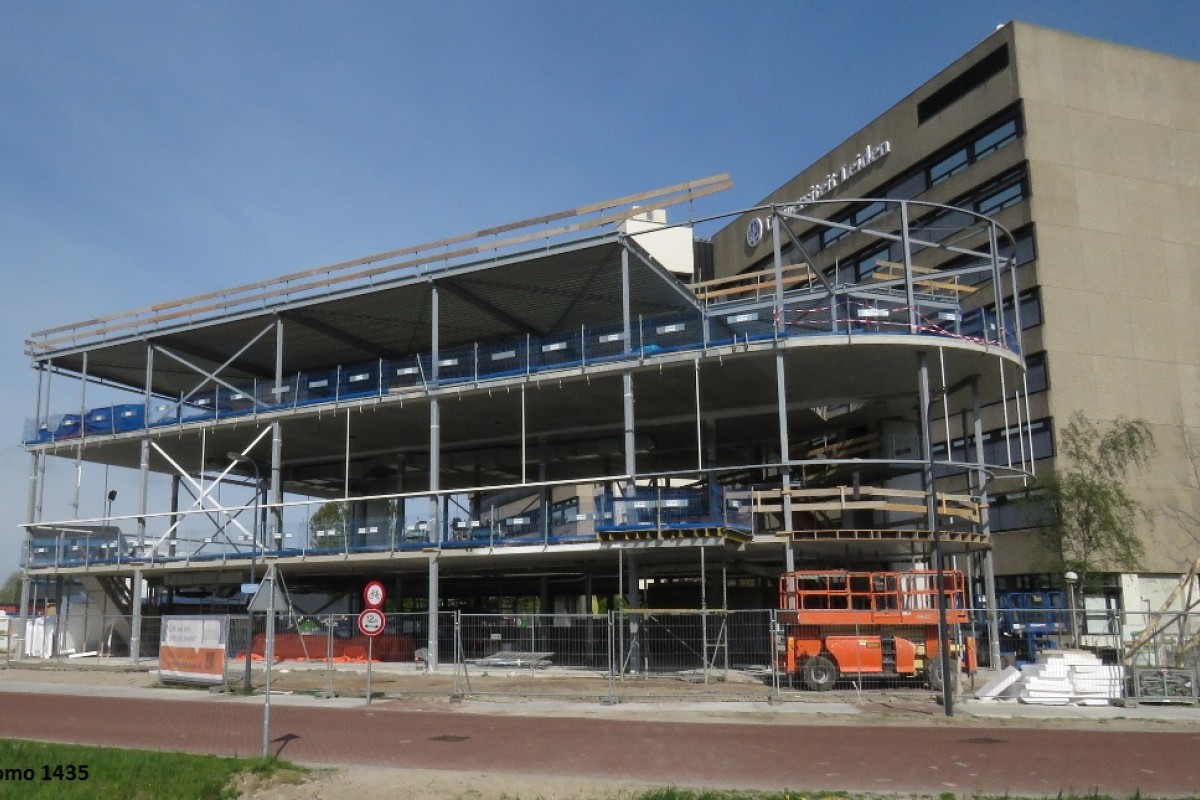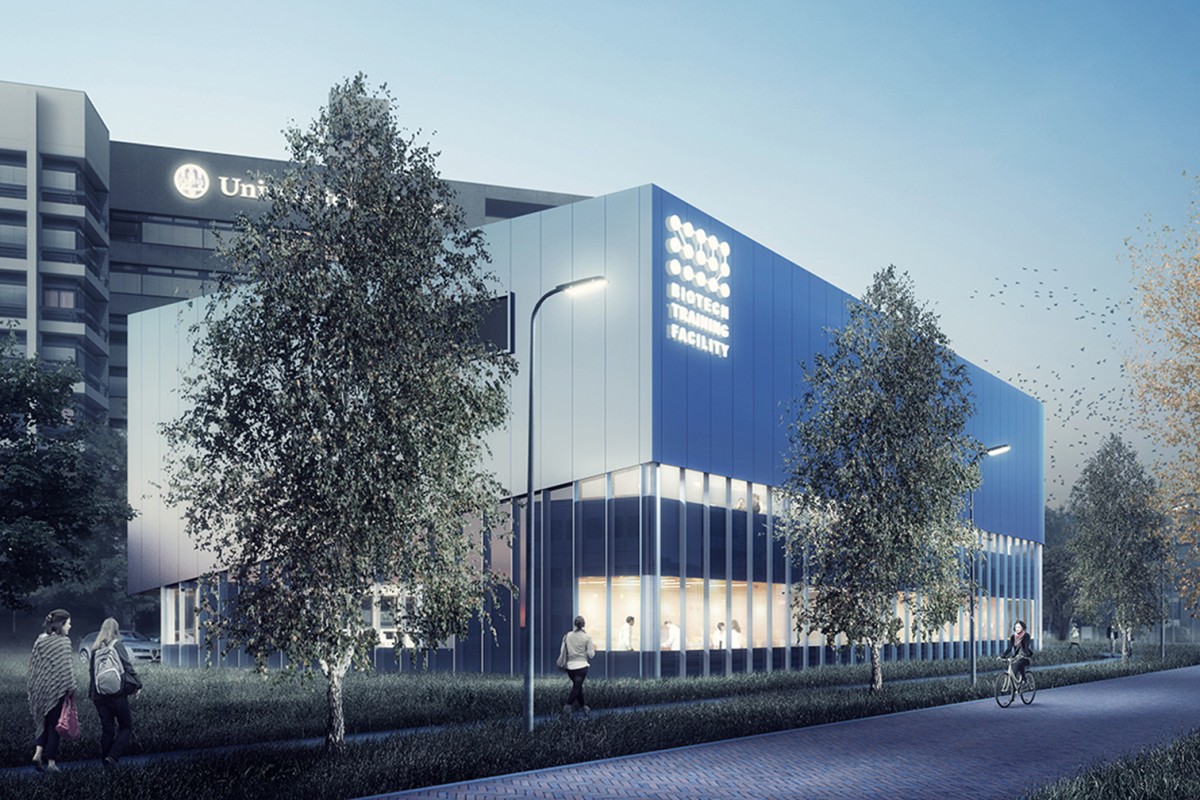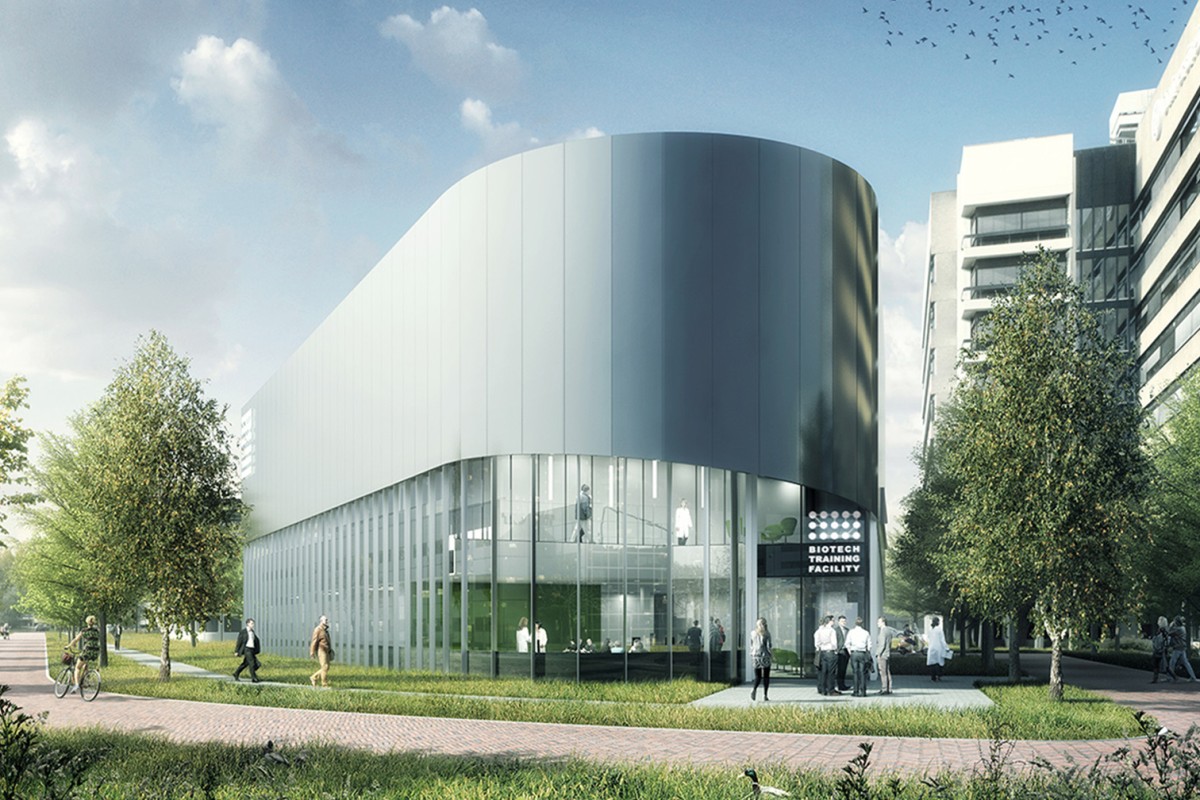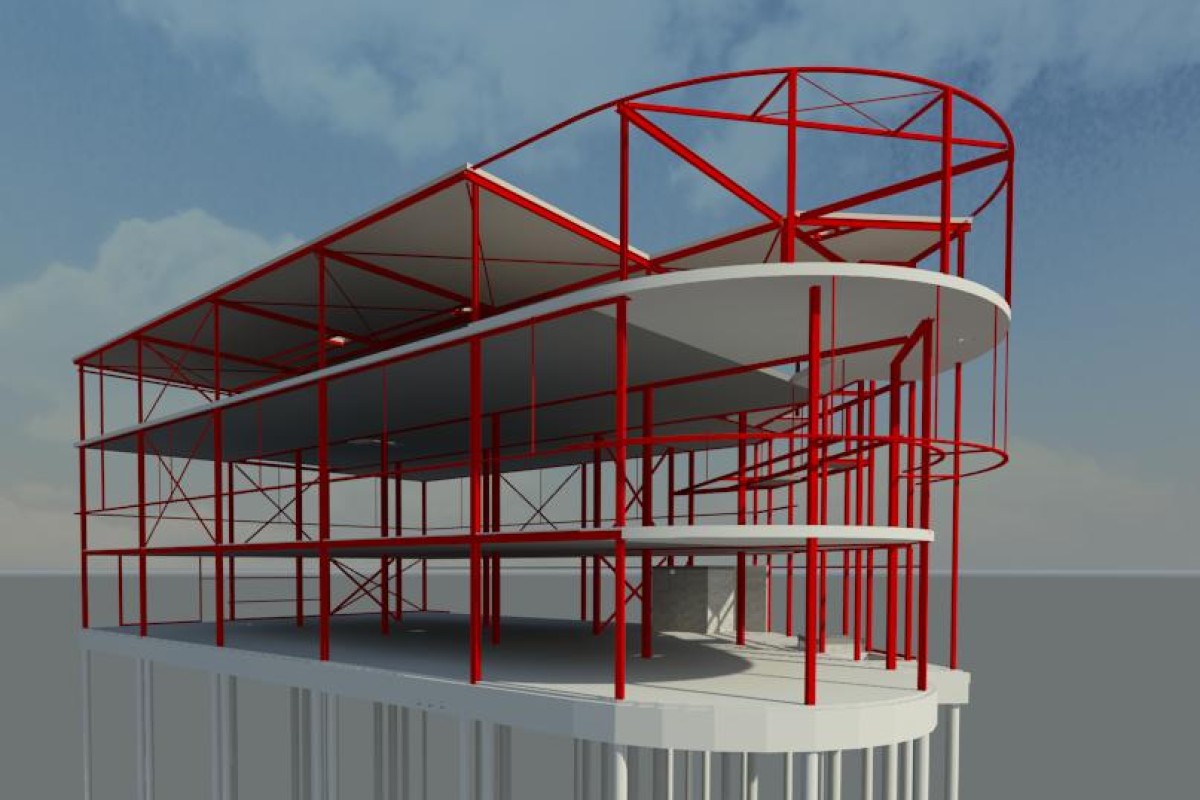Project
Biotech Training Facility
Biotech Training Facility, opgebouwd in drie bouwlagen, heeft een vloeroppervlakte van 2.400 m² en huisvest kantoren en laboratoria met cleanrooms.
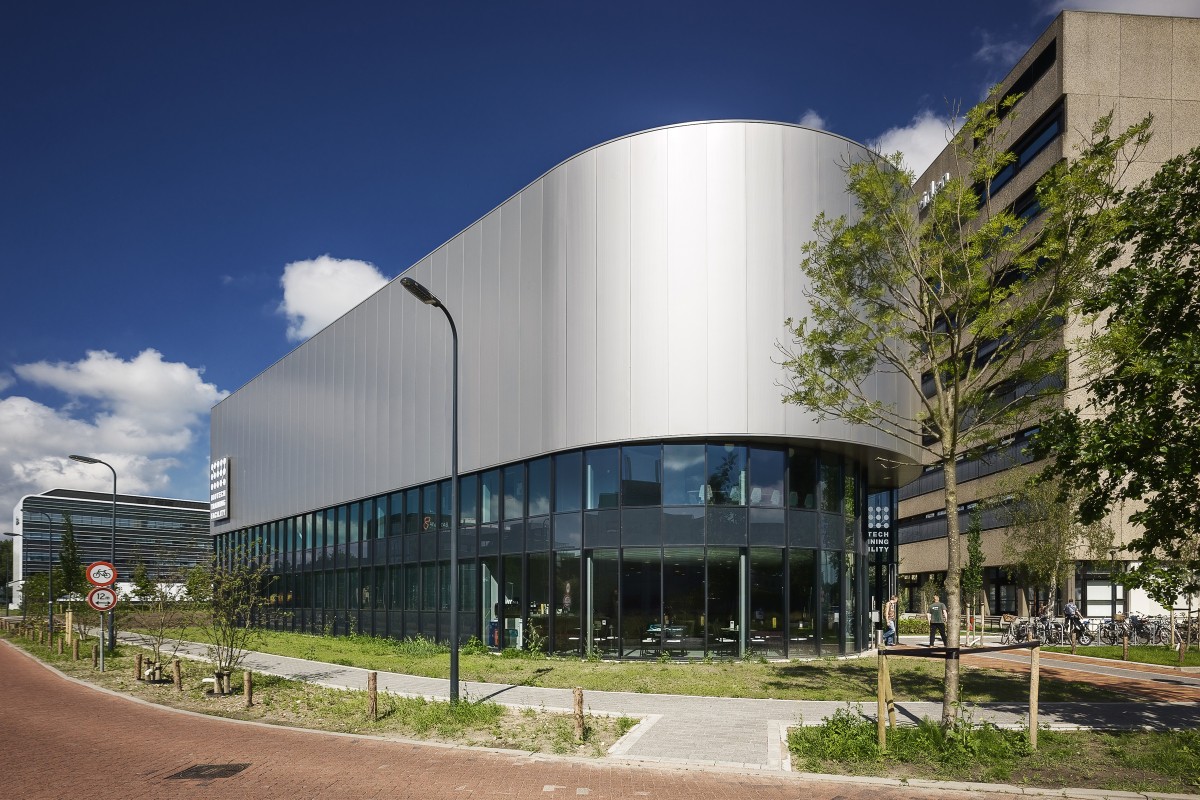
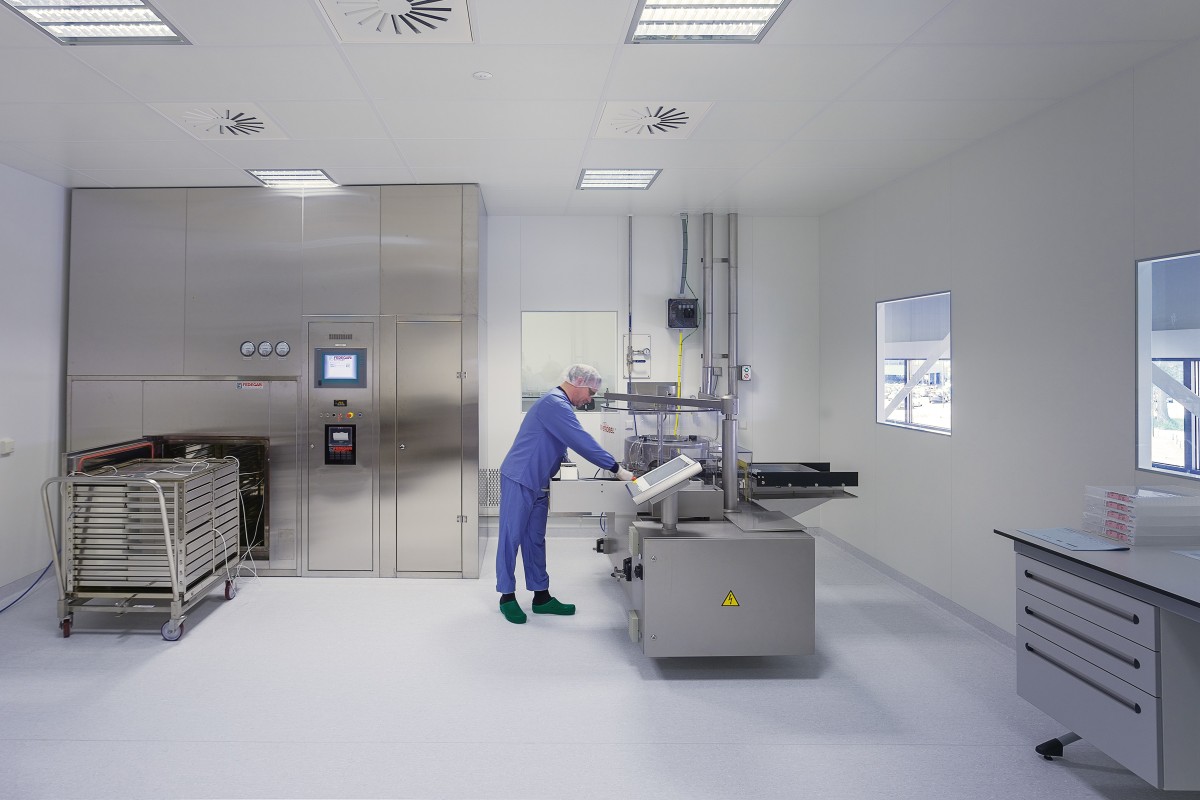
- Locatie:
- Leiden
- Opdrachtgever:
- BAM Utiliteitsbouw - Den Haag
- Architect:
- Ector Hoogstad - Rotterdam
- Aannemer:
- BAM Utiliteitsbouw - Den Haag
