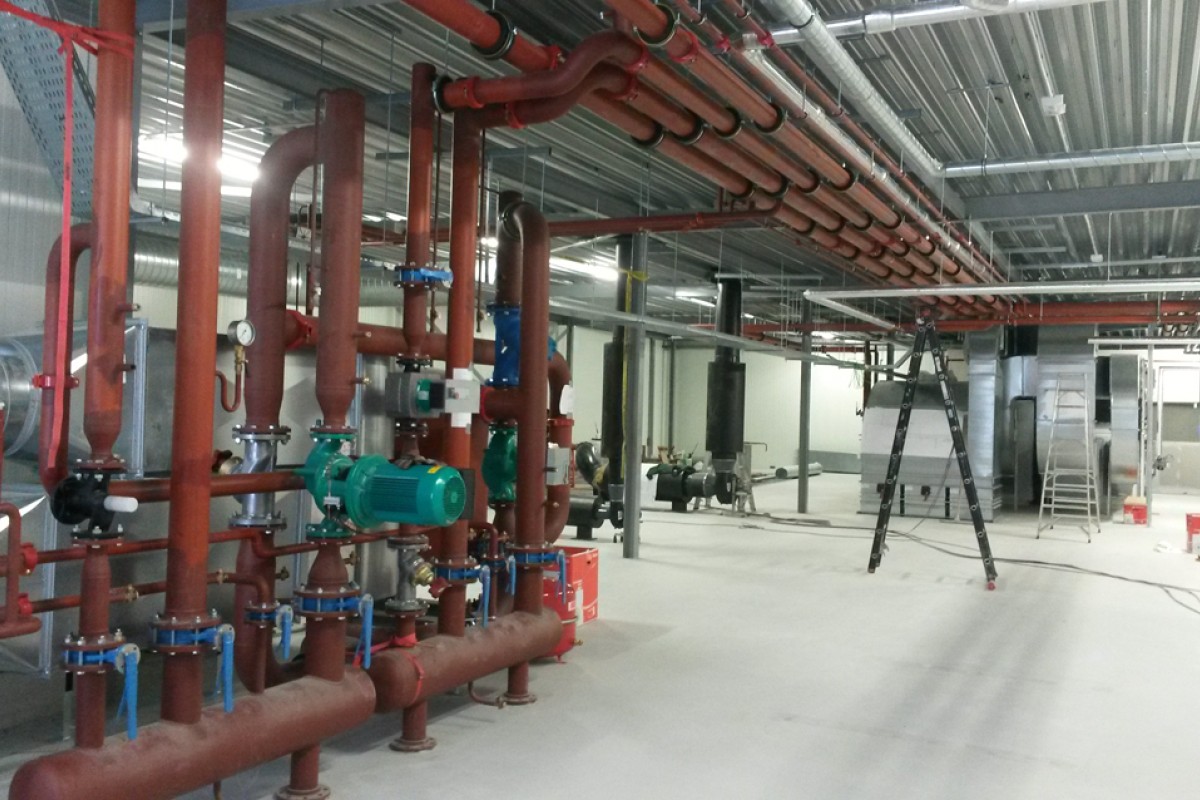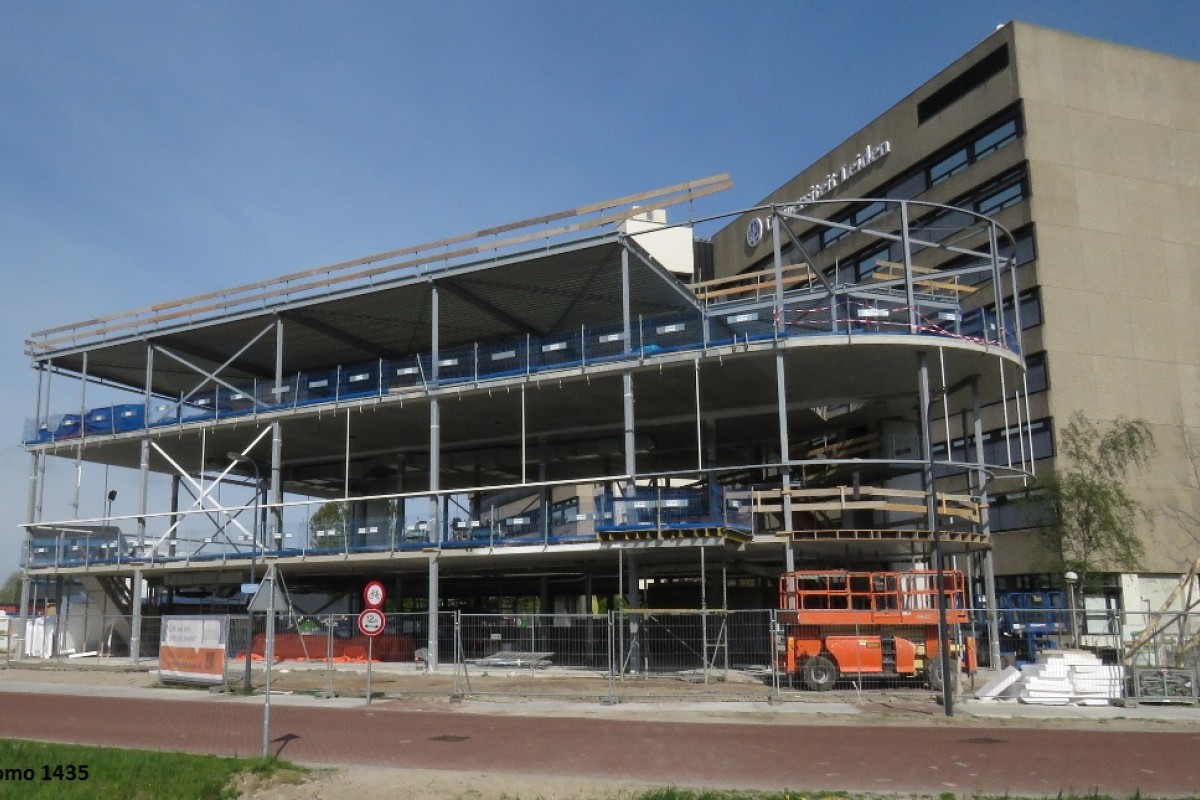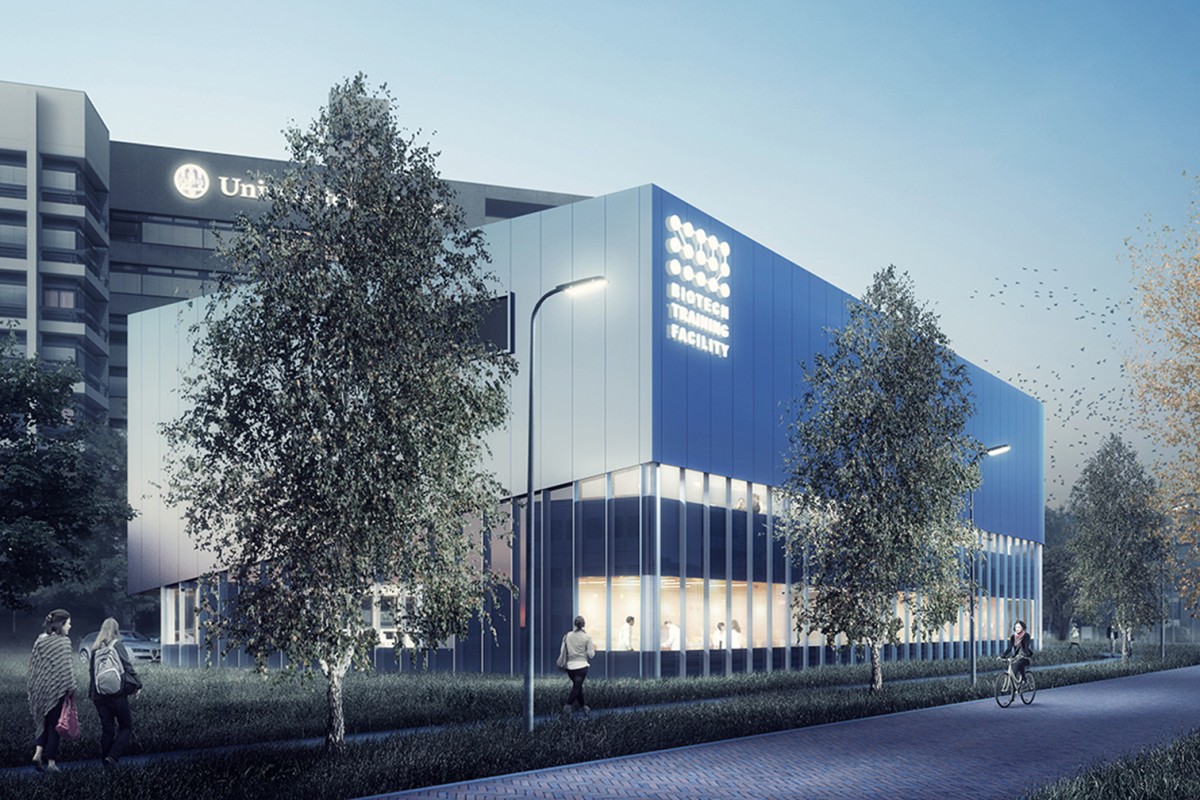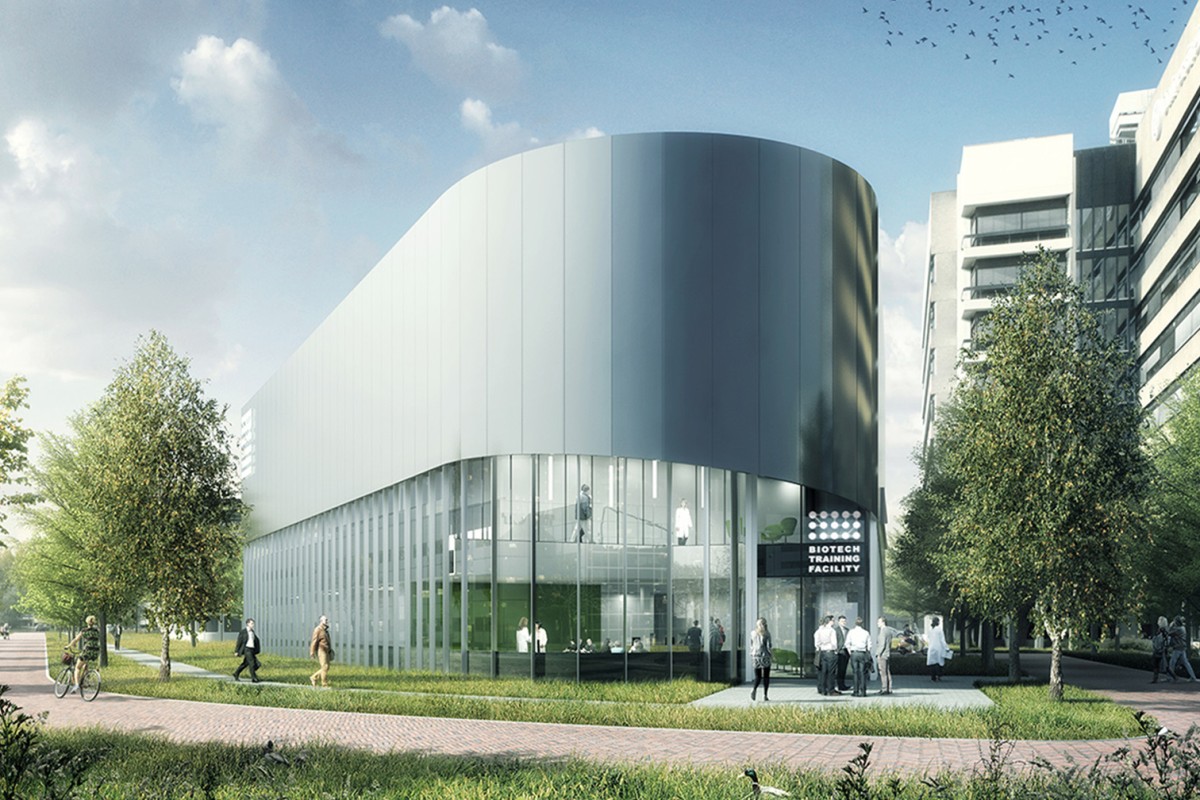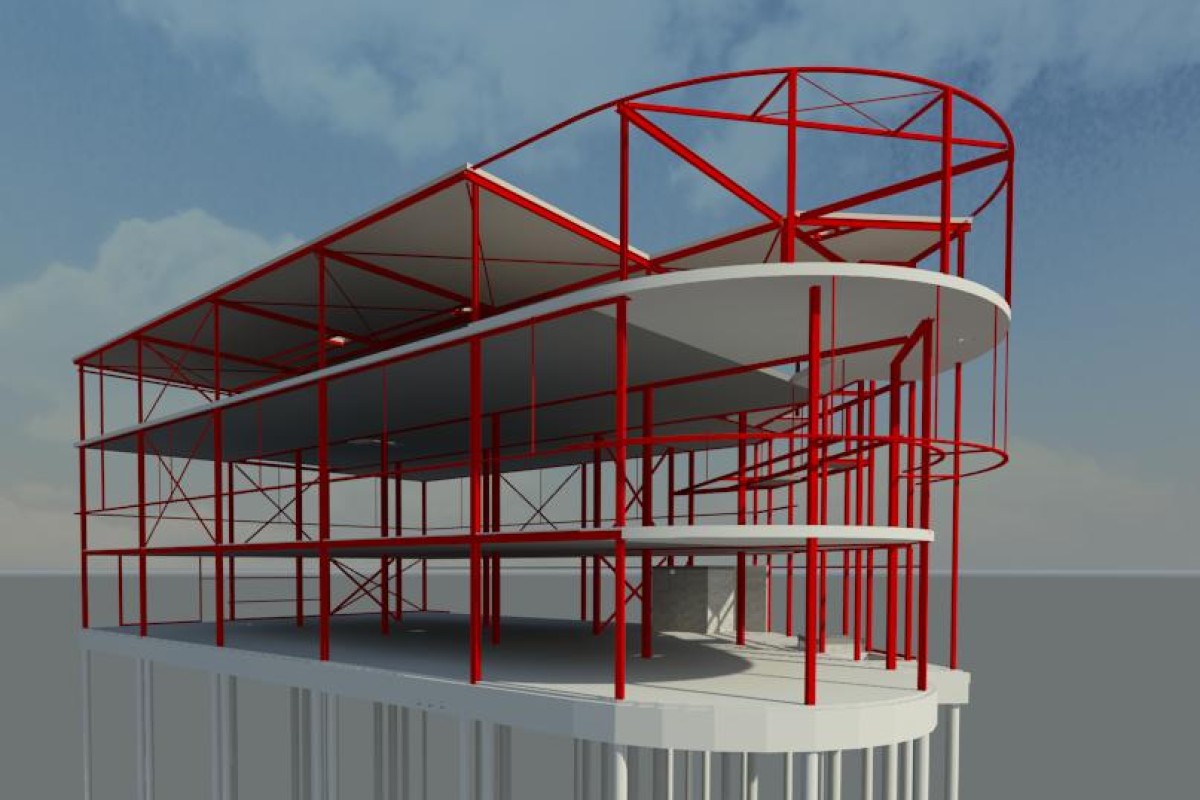Project
Biotech Training Facility
The Biotech Training Facility, consisting of 3 storeys, has a floor area of 2,400m² and houses offices and laboratories with cleanrooms.
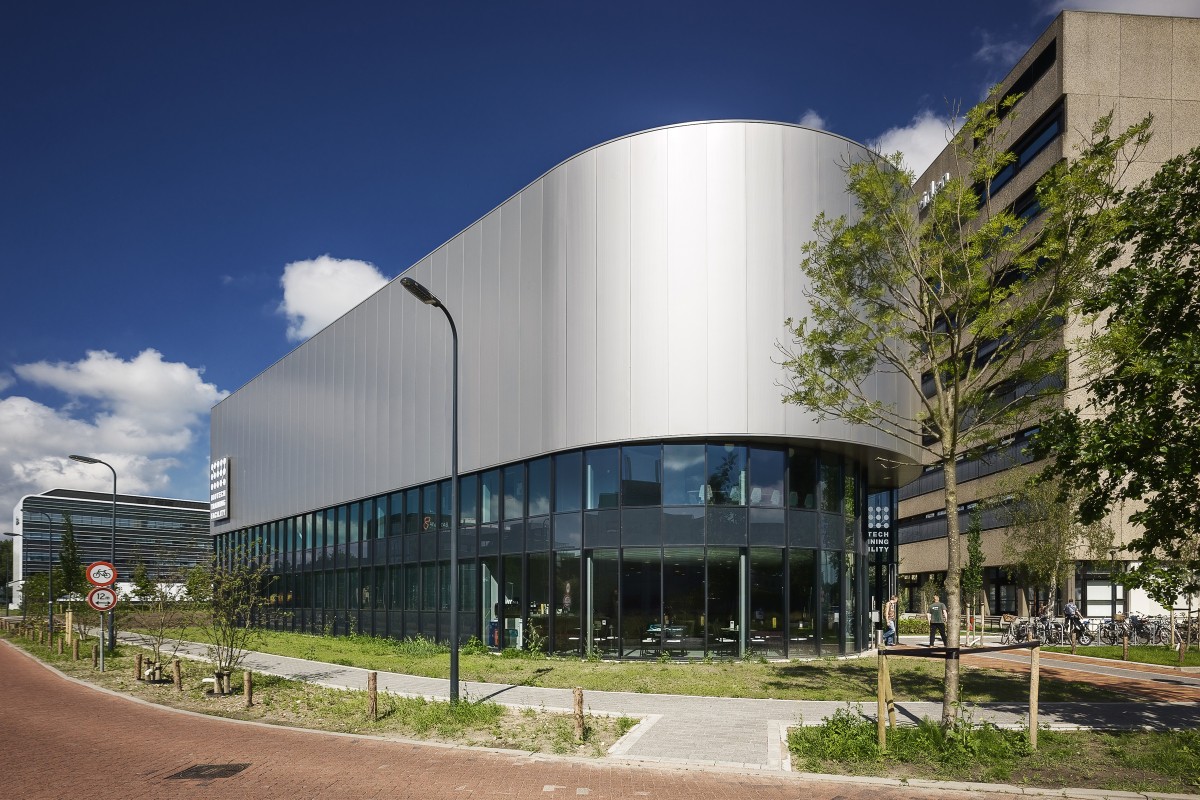
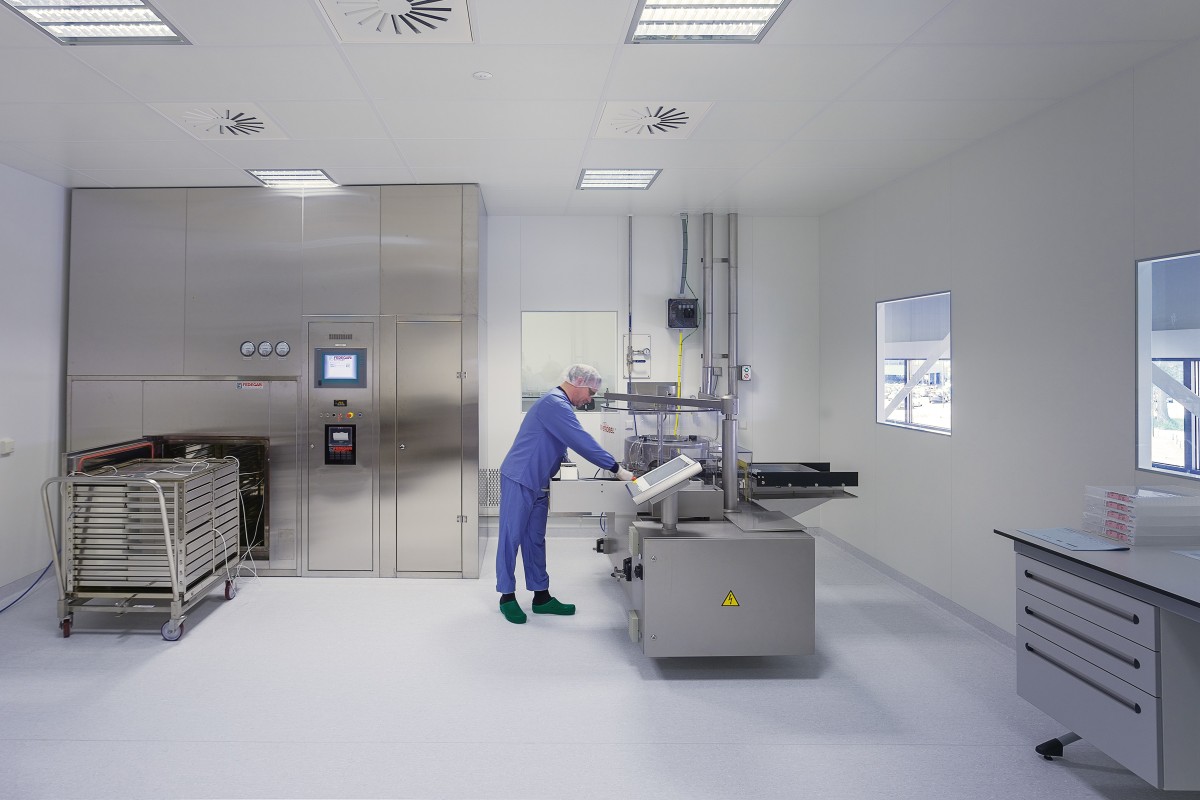
- Locatie:
- Leiden
- Opdrachtgever:
- BAM - Den Haag
- Architect:
- Ector Hoogstad - Rotterdam
- Aannemer:
- BAM - Den Haag
