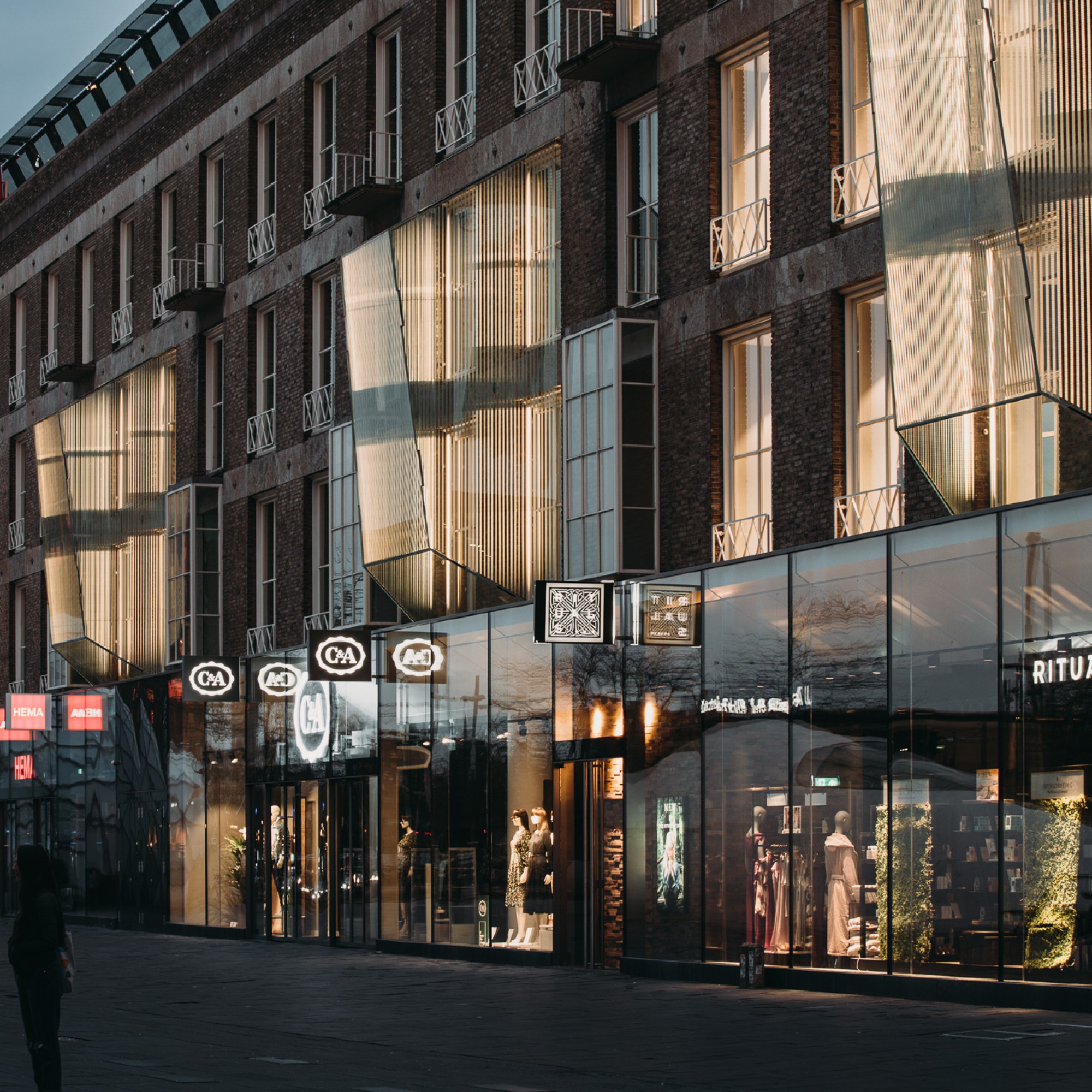A Complex Building with a Complex Structure
In 18 months time, the shop building of C&A on the 18 September Square in Eindhoven was thoroughly renovated. The building dating from 1967, with a GFA of 9,600,m² hasn't just received a more efficient design, but has also been expanded. With new development, but also by including several adjacent shop buildings, a space was created for the future Hema shop and beauty brand Rituals.
By order of Redevco, the real estate branch of the Brenninkmeijer family, owner of C&A, SWINN has tested the structural feasibility of the reconstruction plans, but has created the design for the new constructions for this shop building.
Reinforcement Existing Structure Avoided as much as Possible
"In the existing building, all escalators were moved and new lifts were added," Bert Offrina, counselling engineer/project manager at SWINN explains. "This meant new recesses had to be made in the floors, that were designed and structurally inspected by us. Moreover, the column structure was adjusted in various spots, to facilitate an improved floorplan."
The reconstruction was calculated and conducted such that weight increase in crucial places was prevented. As a result, reinforcement of the existing structure was avoided as much as possible. "From the ground floor, various joist structures/steel beams were applied and connected to the existing structure. This allowed us to apply recesses in the floors without additional columns being required." In the basement underneath the expansion, several concrete walls have been added to correctly distribute the new loads over the foundations.
Our Expertise Utilised
In our publication of the recently published professional magazine Stedenbouw, you can read how our expertise is utilised in countless ways.
