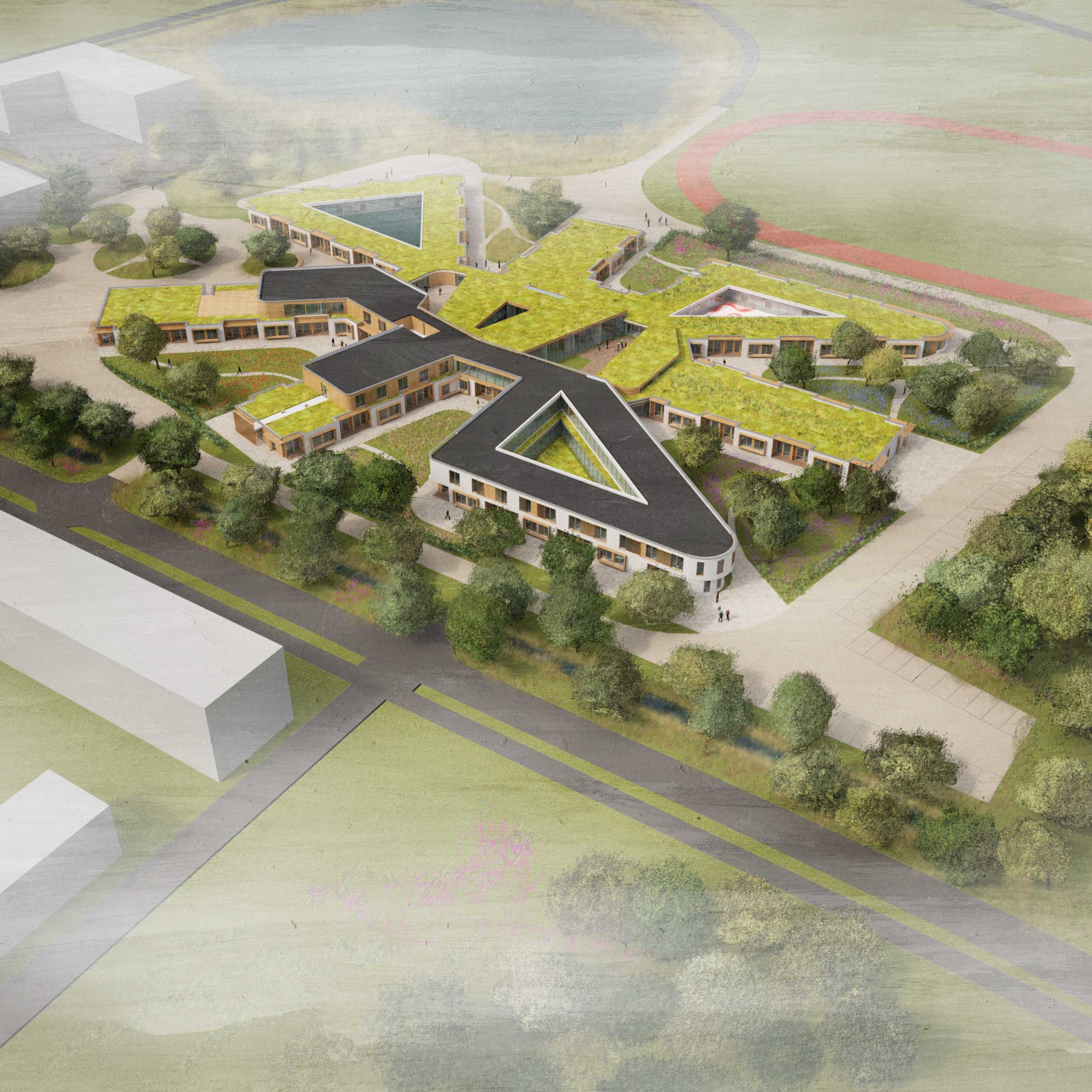First Pile for residential care centre Allévo 'Zierik7'
With one push of a button, Allévo board member Ineke Dekker drove the first pile, marking the official start of the new residential care centre in Zierikzee.
The complex is the answer to the question: 'What makes a care home a home?' The answer to this question formed the principle for the design of 93 front doors which results in a star-shaped building complex where the building blends with the surrounding area.
The residential care centre will bear the name ‘Zierik7’, which refers to the city of Zierikzee and the design of the new building with seven wings of flats.
Ownership and Self-management
The new development for Zierik7 aims to offer its residents their own home in the last phase of their life. Various wandering routes have been plotted to allow the residents to move freely throughout the entire complex. For people with dementia, this is incredibly important because it gives them a sense of ownership and self-management. There are identifying markers throughout the entire building, both by the homes and the communal spaces.
Wooden Roof Structure
The central section consists of a wooden roof structure that remains visible in the gathering areas. The interaction between architect and constructor is essential for visible structures. Thanks to the good collaboration between GAF and SWINN, the right structural decisions could be made.
Staggered Structural Walls
The housing units on the first floor are slightly smaller, which means the load-bearing walls separating the homes of the two floors are not lined up. The heavy floor provides the transition of force. The load-bearing walls create freedom of layout of the interior facade. This made a column-free glass wall possible, with a view of the courtyard garden.
