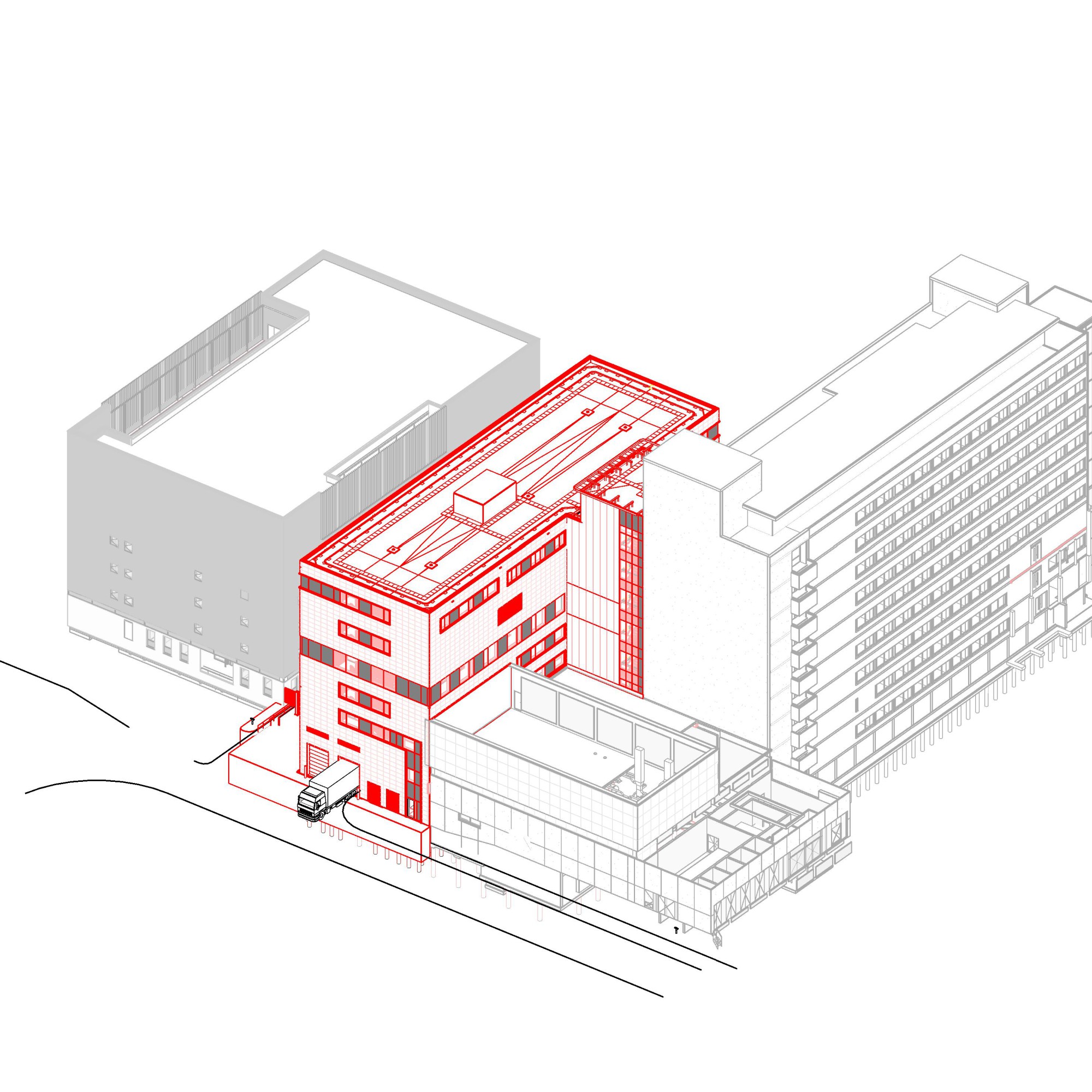New Pharmacy Building on Existing Foundation
In the past years, the Antoni van Leeuwenhoek Ziekenhuis in Amsterdam revolved around renovation, reconstruction and new development. The new pharmacy building completes the thorough renovation.
In close coordination with the hospital and architectural firm Gortemaker Algra Feenstra, we have designed the structure for the pharmacy building.
A Challenging Design
'In consultation with the AvL hospital, we decided to maintain the existing basement to prevent requiring a construction pit with pump. Moreover, this meant the connections to the adjacent basements could remain intact, without any further provision. However, building on an existing basement does present structural challenges...' Boris Nieuwpoort, director of SWINN, says.
The new development was realised between two maintained buildings. 'Structurally speaking, we had to take into account the following in the ground:
• existing piles underneath the basement;
• existing piles of the adjacent buildings;
• and the old piles of the demolished building.
Additionally, the load-bearing structure of the above floors created a tension field with the foundation.' according to Boris.
The load-bearing back wall of the new development is directly placed against an existing building. The old piles underneath this new back wall have been used as much as possible, but the larger load necessitated new piles. These have been placed at a distance from the existing piles. Thanks to new wall disks in the basement, the force is now directed to the new piles.
Load-bearing Structure Provides Flexibility
To create the desired flexibility, SWINN opted for a grid of 9m in combination with weight-saving wide-slab floors. As a result, only five columns are needed in the building, allowing for maximum layout and installation freedom.
Article in Stedenbouw
More about our 3D calculation model, the main load-bearing structure and a column-free span of 18m can be found in our publication of the recently appeared professional magazine Stedenbouw.
