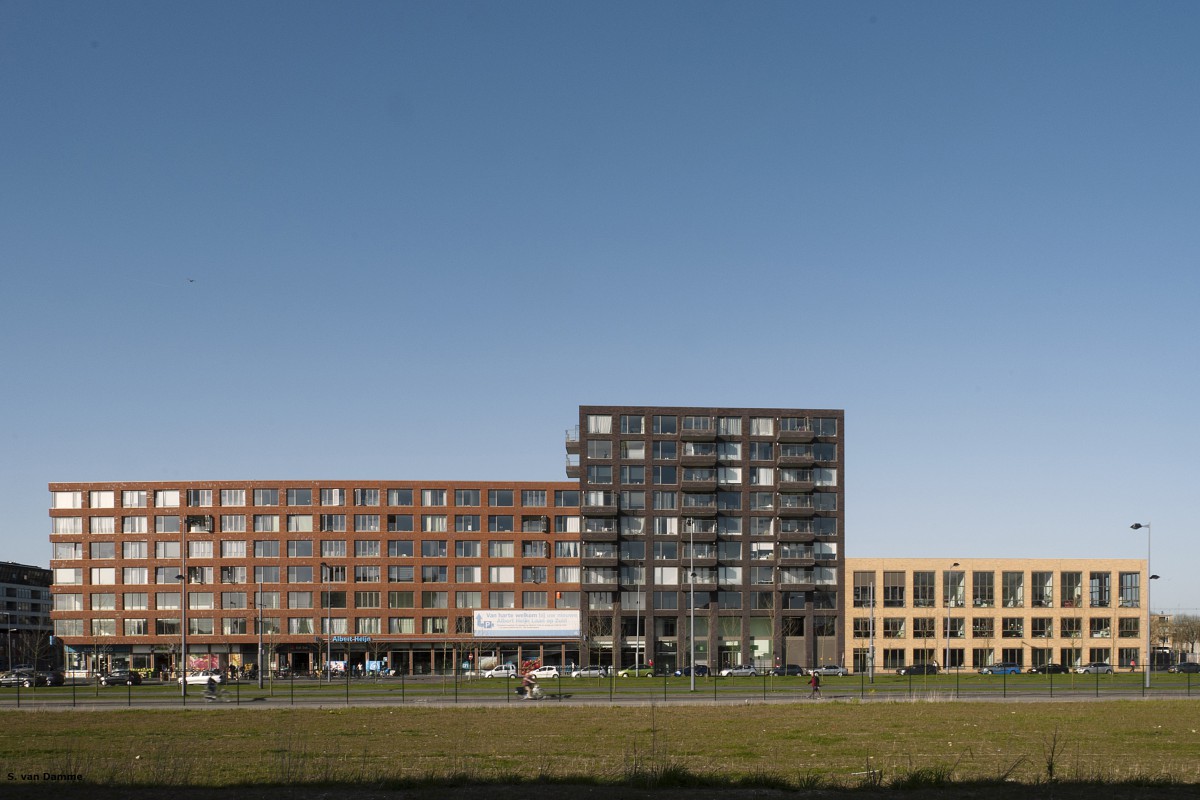Project
Centrée Rotterdam
Centrée, a new development project with a GFA of 26,000m², encompasses 85 flats, 12 urban residences, shops, a large school and a two-storey car park.
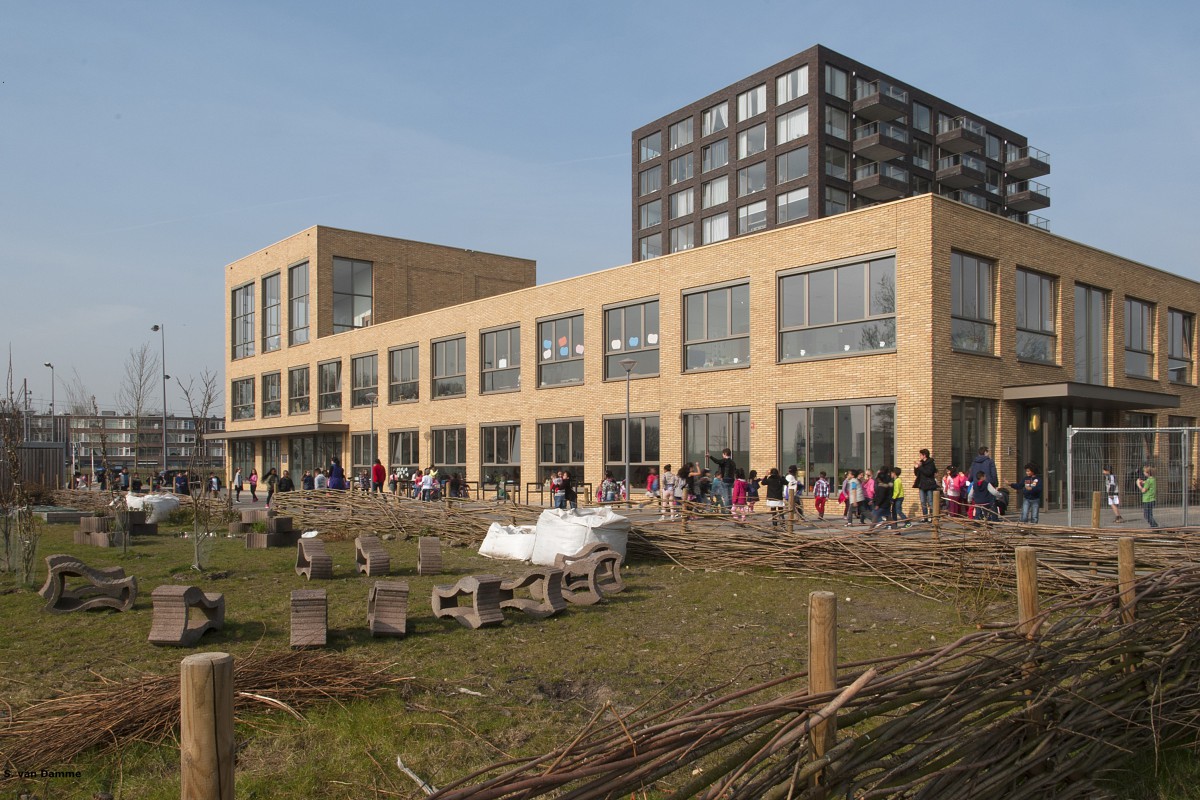
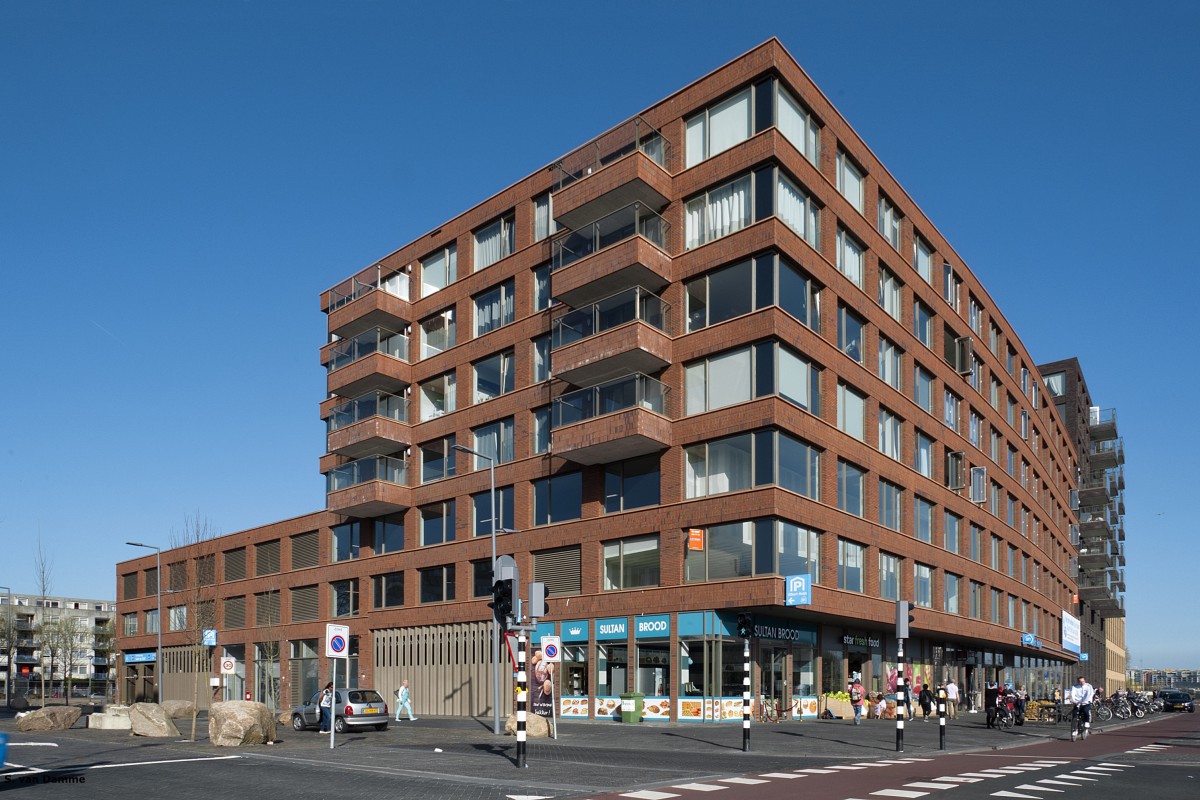
- Locatie:
- Rotterdam
- Opdrachtgever:
- Leyten - Rotterdam
- Architect:
- Juli Ontwerp en Advies - Rotterdam
- Aannemer:
- BAM - Rotterdam
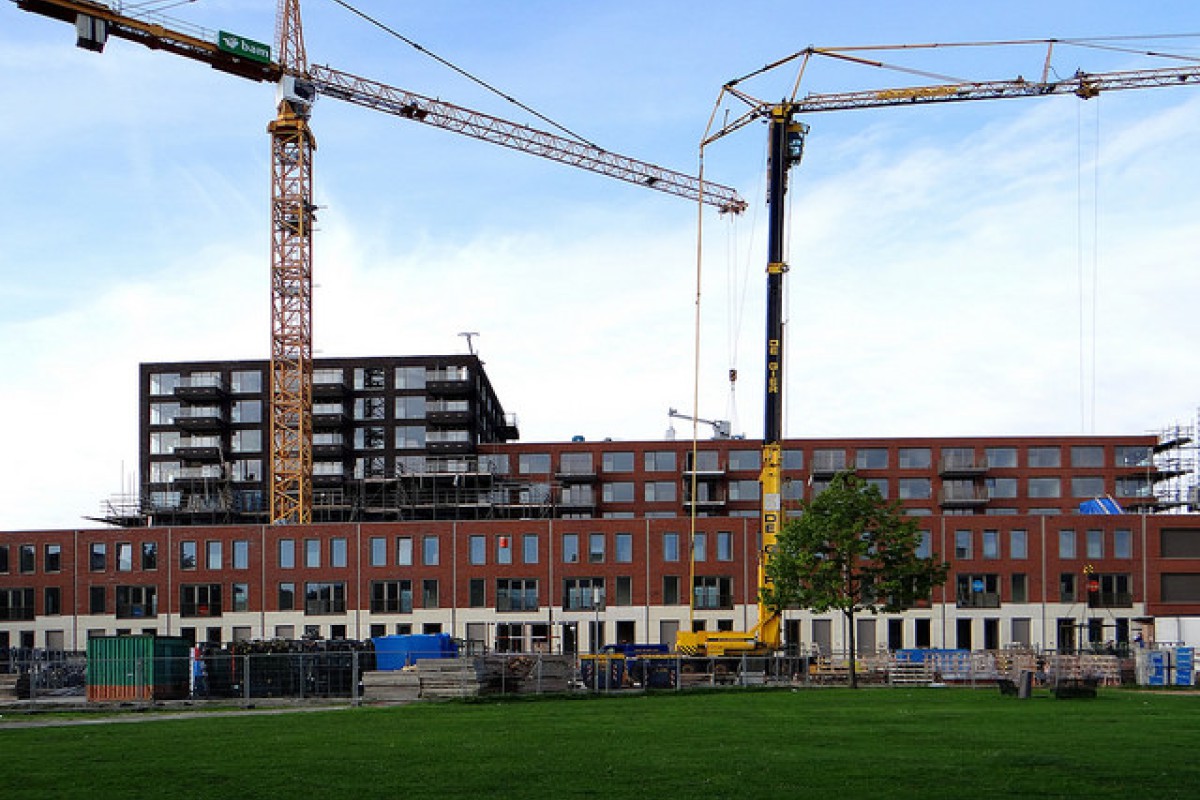
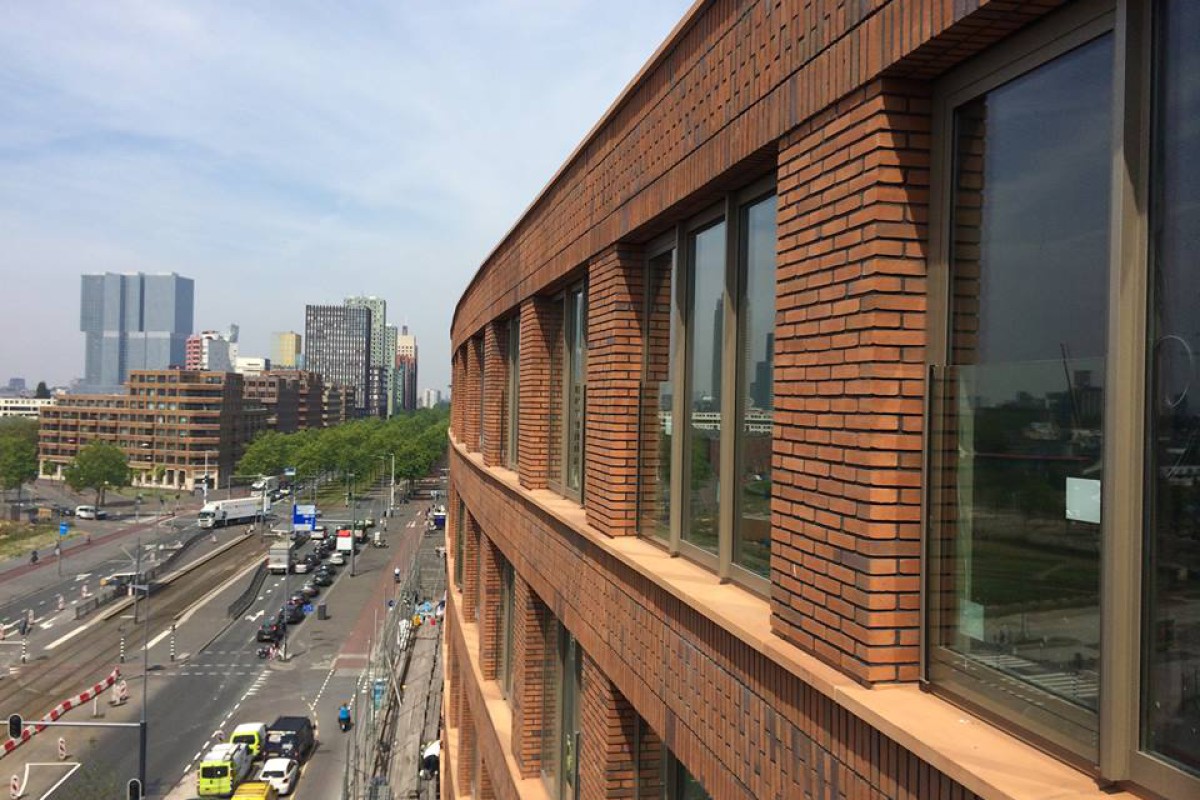
Projectinformatie
Centrée: quality of life
Laan op Zuid is a street that boasts several new development projects with a rugged, urban appeal. One of these is Centrée. This building houses various facilities including a supermarket, a primary school and a day-care centre and offers no less than 200 parking spaces. The brick façade, executed in a deep red hue, features large windows that make life indoors very comfortable.
During the design process, extensive attention was paid to the clear distribution of forces on the foundations. After taking stock of the requirements and taking into consideration the project’s relatively short deadline, SWINN opted to make as much use as possible of prefab concrete elements for the houses and flats. This is the fastest building method, after all, in which the formwork slab floors provided a tremendous structural advantage. Not only could the necessary conduits be easily be incorporated into them; they also contributed to soundproofing. The supermarket, the school and two-storey car park were subsequently constructed from prefab concrete columns. The floor system consists of concrete hollow-core slab floors and integrated girders; a choice which was easy to make. A column structure was needed that was suitable to the structure as a whole and at the same time allowed for the construction of large column-free spans.
This project has once again proved that SWINN, in the capacity of a seasoned structural engineering firm, can deliver the most suitable solution: quickly, cleverly and professionally.
