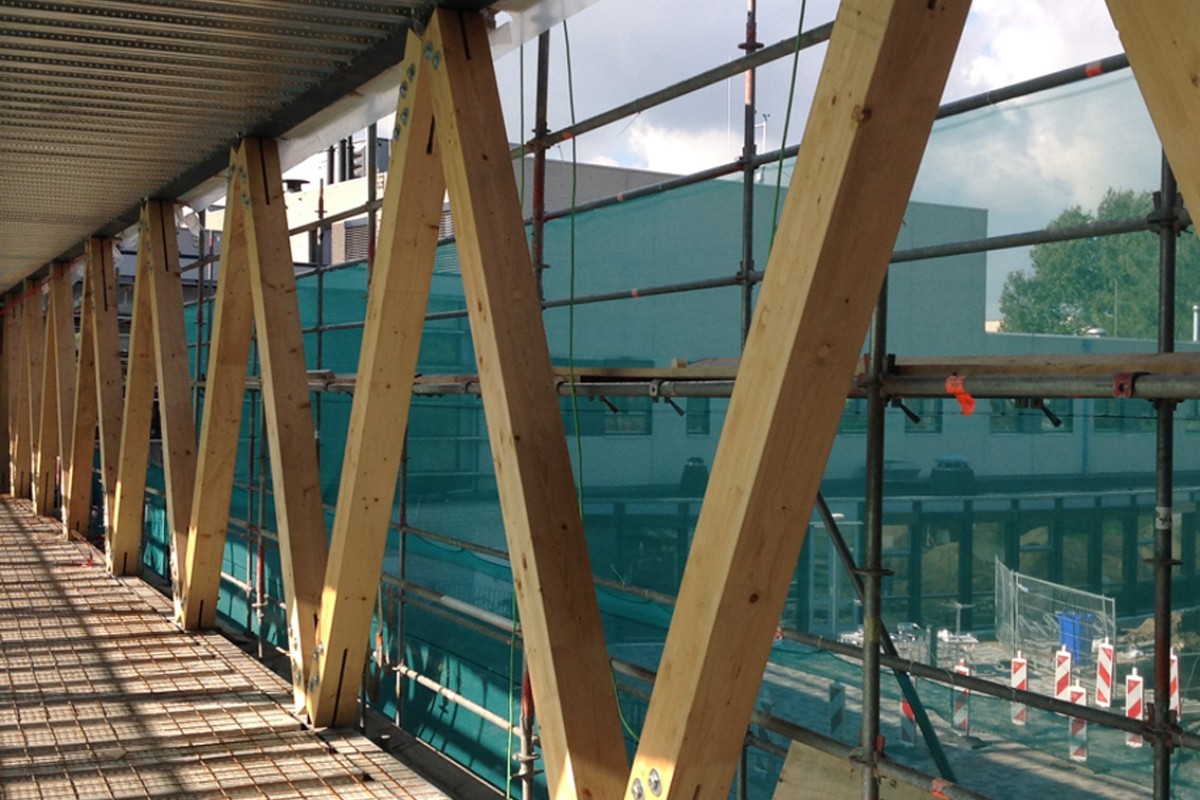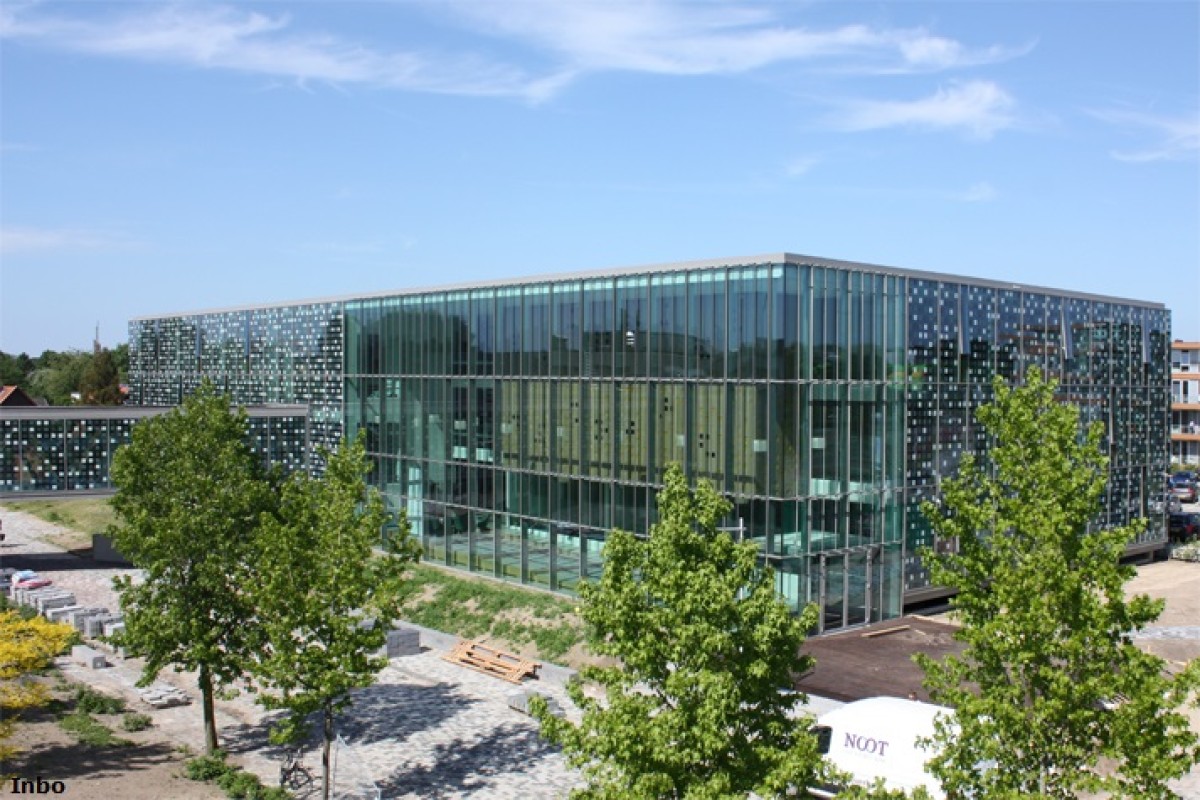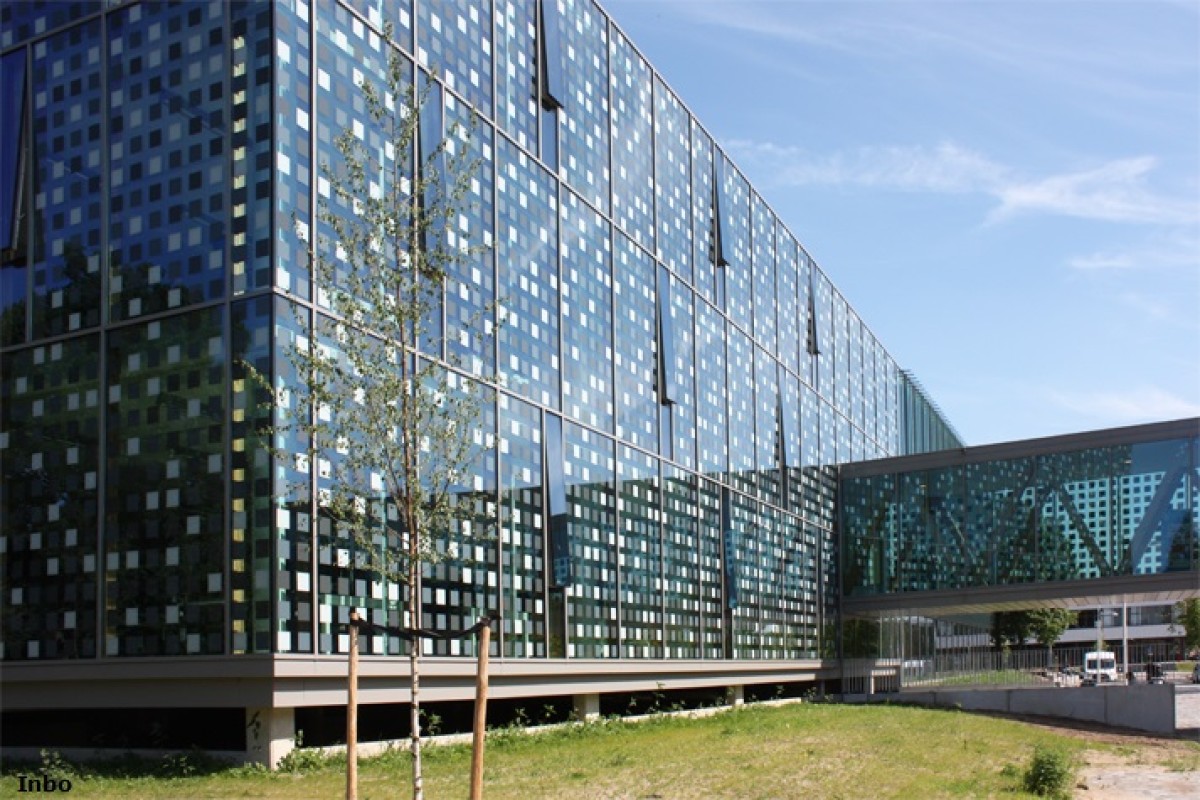Project
Christelijke Hogeschool Ede
Renovation of the existing school building and new development of a GFA of 4,500m² across three storeys connected by a walkway.
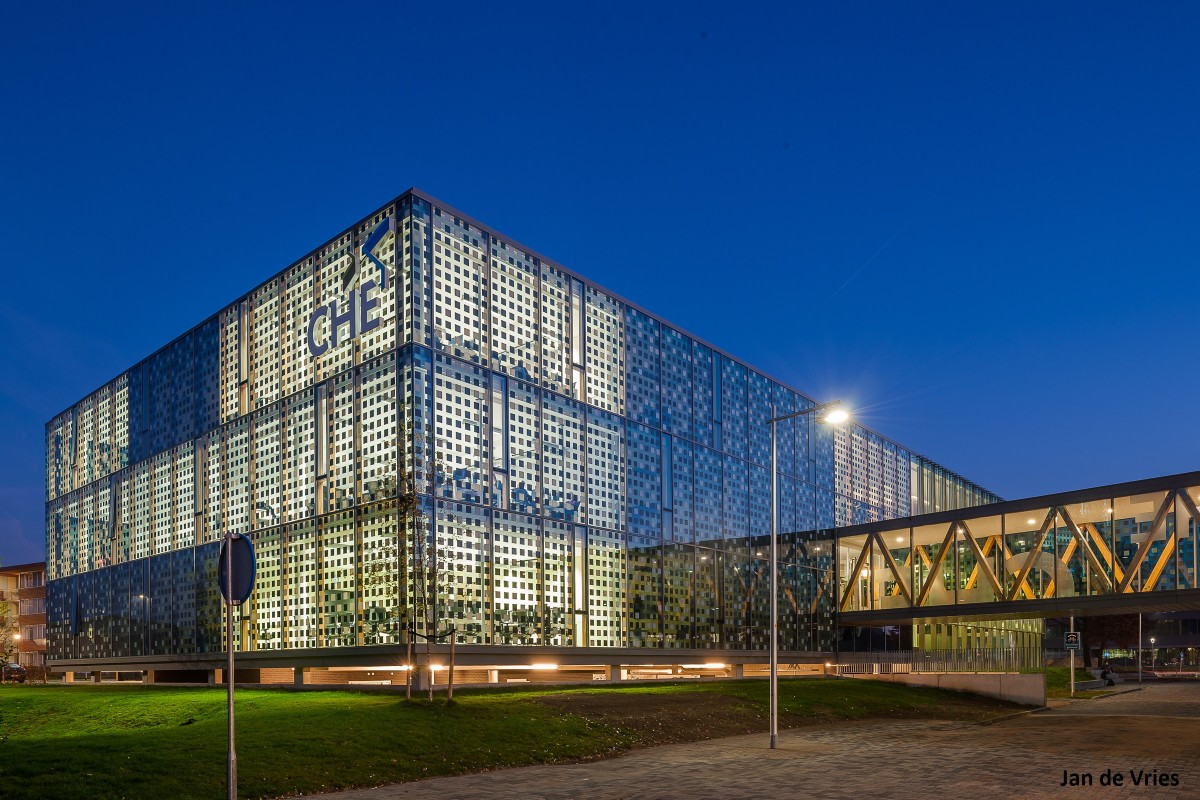

- Locatie:
- Ede
- Opdrachtgever:
- Christelijke Hogeschool Ede
- Architect:
- Inbo - Rijswijk
- Aannemer:
- Klaassen Arnhem - Velp
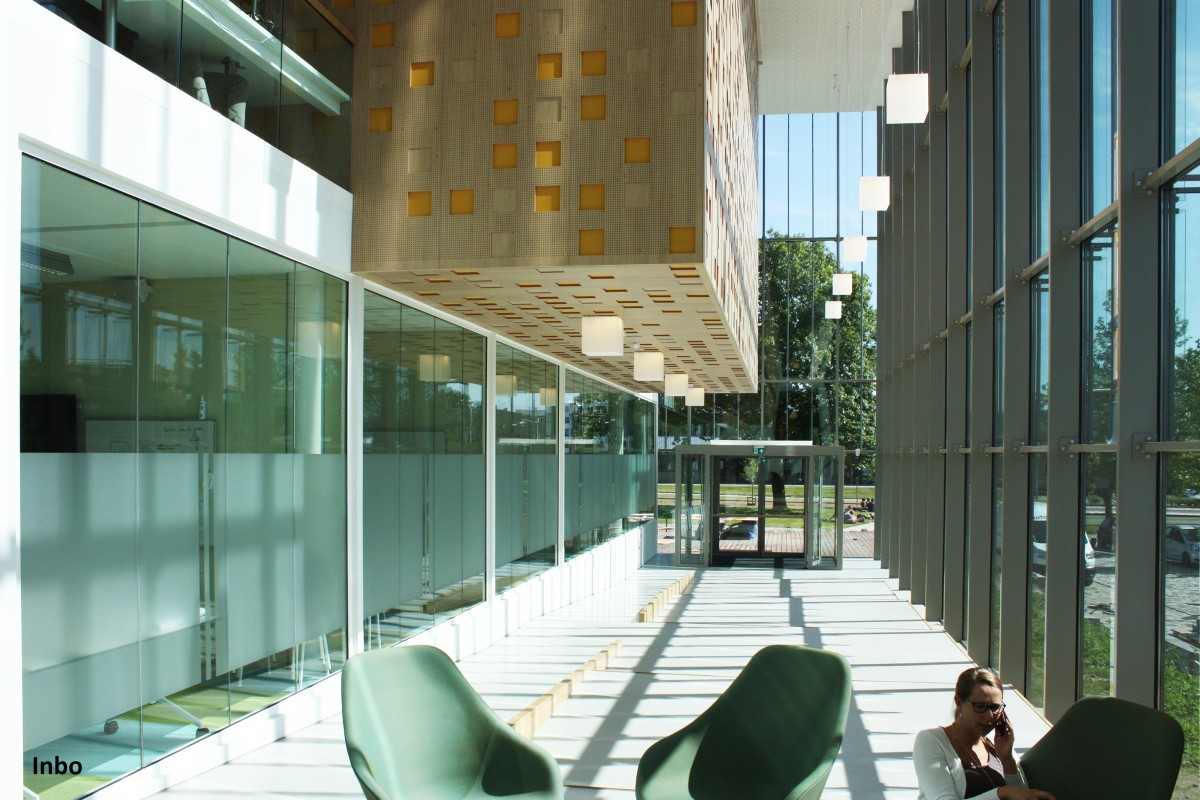

Projectinformatie
The transparent development of talent
Christelijke Hogeschool Ede needed to be fully renovated in order to make it future-proof. Not only do the university of applied sciences’ various study programmes demand a diversity of learning and working environments to accommodate their extensive curriculum; there was also a need for more classroom space and a transparent look. Connecting a second, new 4,500m² building to the main building through a walkway resulted in a well-balanced campus. SWINN offered structural engineering advice throughout the entire project.
In addition to newly created meeting spots and quadrangles where students can gather for learning purposes, the main building gained a new entrance. The kitchen and cafeteria were also completely renewed, while the main building was made more transparent through a limited number of interventions. The new, connected three-storey annexe strongly contributes to this look thanks to its glass façade, for which a print was chosen that establishes a connection with the wooded area surrounding Ede. A semi-basement offers ample room for parking and the requisite climate systems have also been installed. With two new academies, general educational spaces and a gymnasium, this school is now ready for the future!
By listening to the client’s wishes, we were able to fully contribute our expertise and guidance to this wonderful project. We are very proud that our involvement in this project will benefit the development of new talent.


