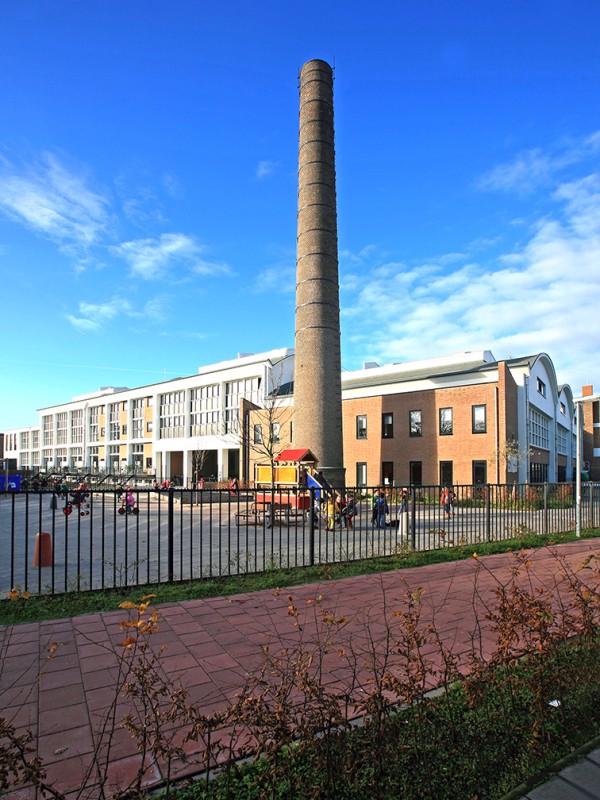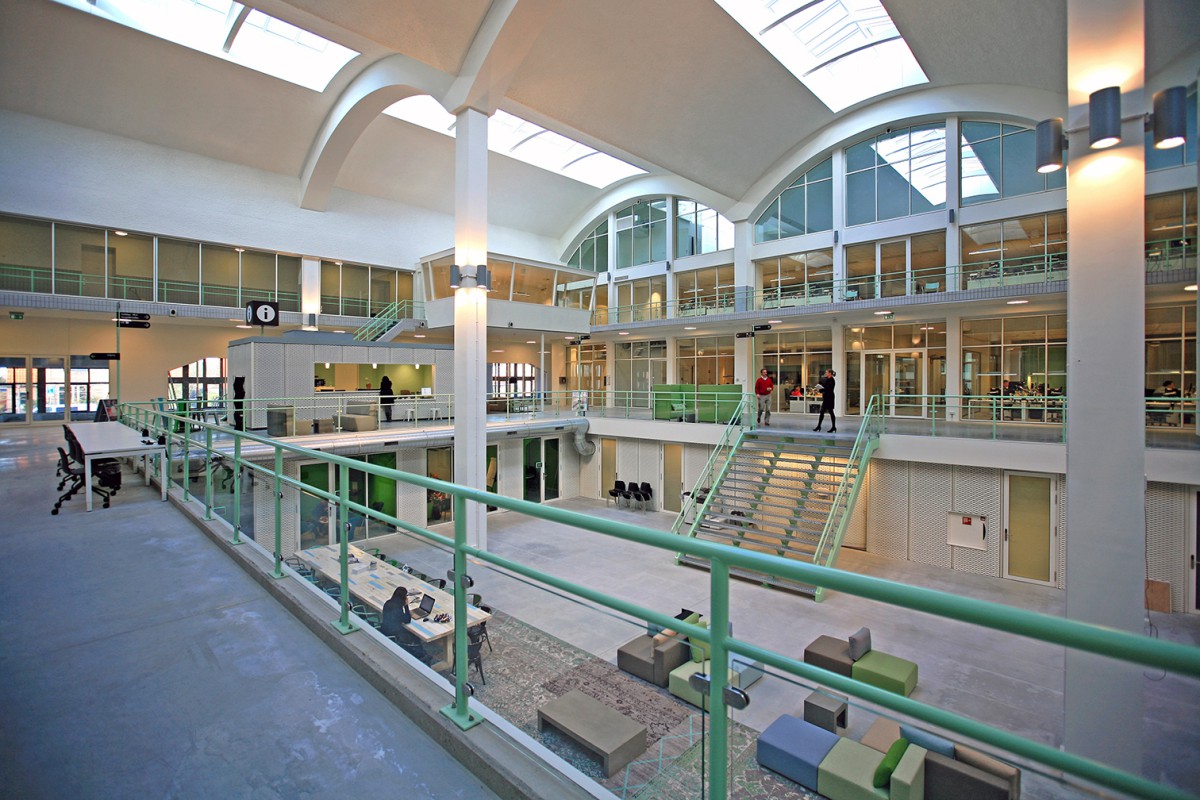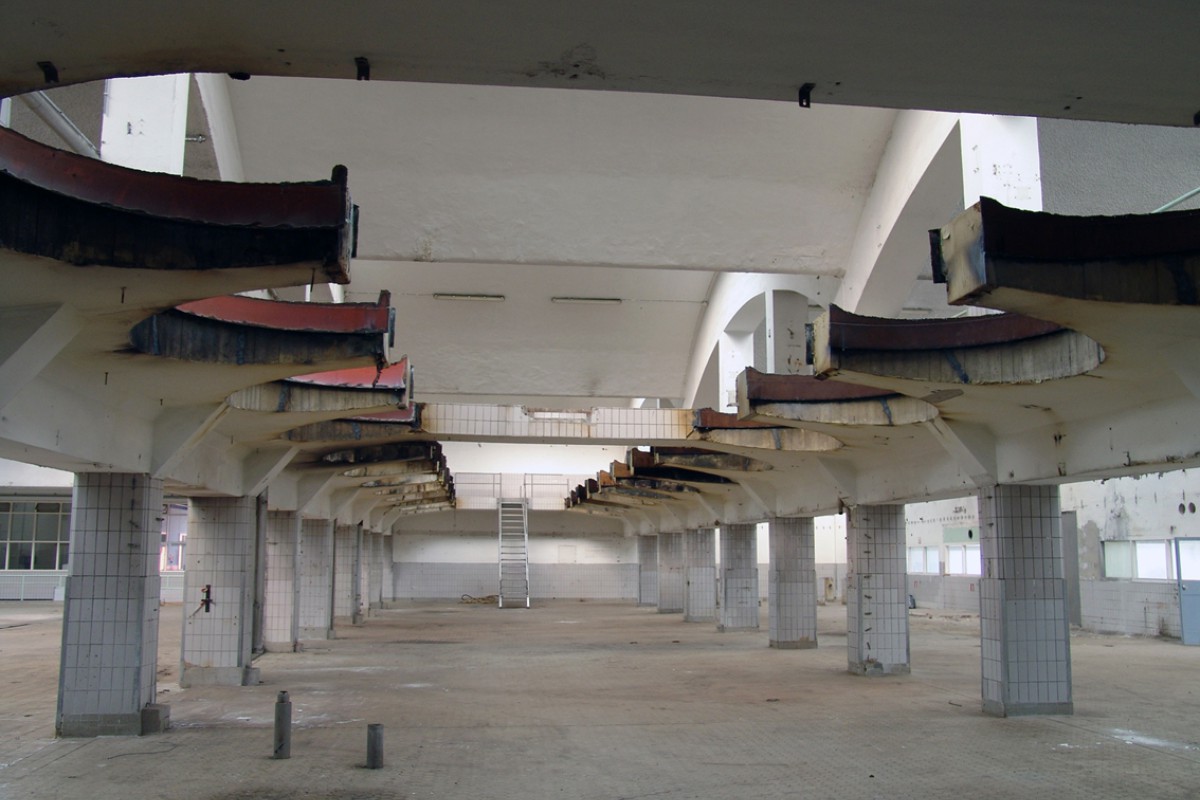Project
'De Melkfabriek'
The transformation of De Melkfabriek encompasses 43 flats, a 250m² day-care centre, a 1,600m² primary school and a playgroup centre of approximately 140m². Additionally, 2,500m² of the former milk factory’s atrium was made available for commercial use. Furthermore, an underground car park with a total of 150 parking spaces was constructed as well as eight single-family homes on the grounds next to the factory.


- Locatie:
- Hilversum
- Opdrachtgever:
- Dudok - Hilversum
- Architect:
- Inbo - Woudenberg
- Aannemer:
- Slokker - Almere

Projectinformatie
A strong skeletal system is just as important to a building as to a human being.
In Hilversum, De Melkfabriek is a household word. During the transformation, which was carried out in 2013, it was essential to adopt a careful approach that maintained the original characteristics of this building to the greatest extent possible. This wonderful project proved an excellent opportunity for SWINN to showcase its knowledge and expertise to their best advantage. The building from 1956, with its lovely arched trusses and thin-shell roof, is now more beautifully highlighted than ever and offers space to a broad-based school, houses and offices.
The possibilities for the transformation of the former factory in terms of construction were investigated extensively by SWINN, in which examining the quality of the existing structure was of crucial importance. The removal of the old milk tanks – each with a volume of 30,000 litres – ensured that the load-bearing capacity of the entire structure would be increased. Not only was this very convenient for the new layout; it also demanded a careful recalculation of the load-bearing capacity.
The long-term vertical pressure on the central columns strengthened the concrete so that the original, sideways supporting ground floor could be removed without any problems. Removing this floor created a lovely, large open space in which the defining concrete columns, without reinforcement and with their greater buckling length, gained a prominent place.
The additional structure to facilitate the new uses of the milk factory was attached to the existing structure in such a way that all loads are distributed to the existing foundation – a remarkable feat of transformation work!
It is not surprising that SWINN is involved in projects such as this one, in which the knowledge and experience gained by the structural engineering firm throughout the years are on full display. The inventiveness with regard to structural possibilities and the careful supervision during the demolition phase ensure that each project is expertly calculated and guided, from start to finish.




