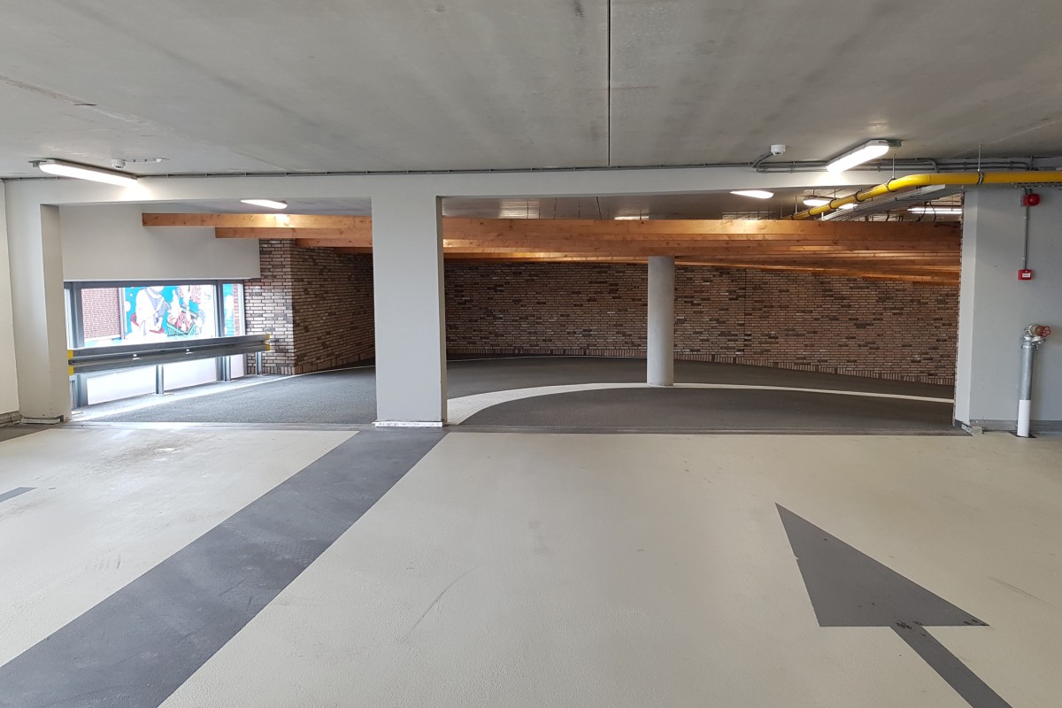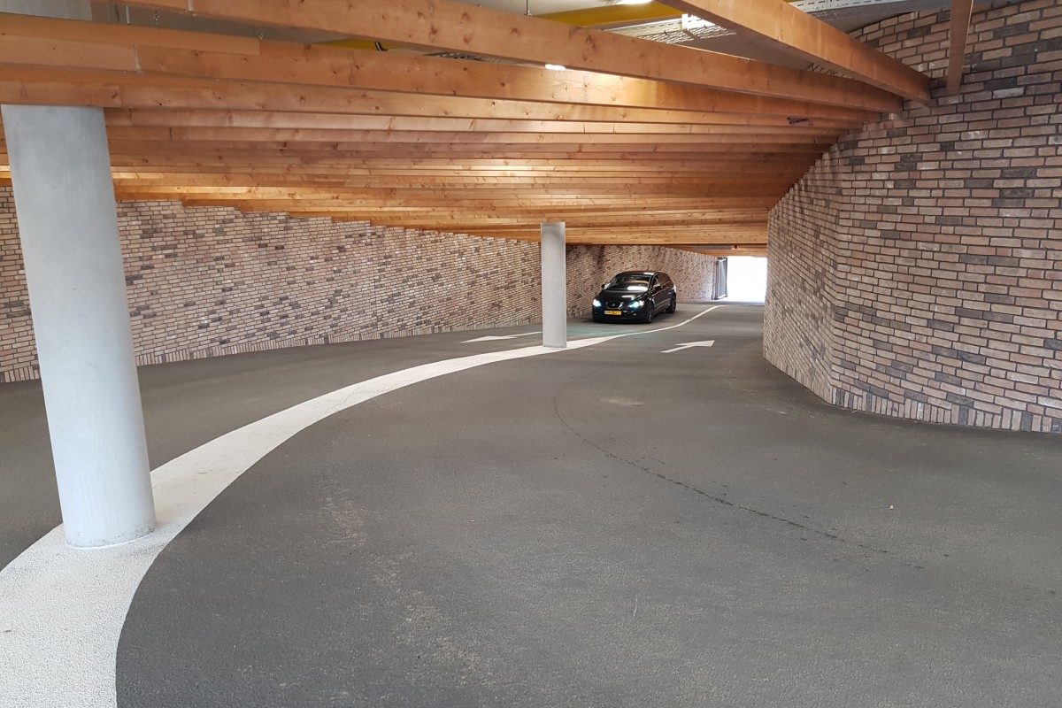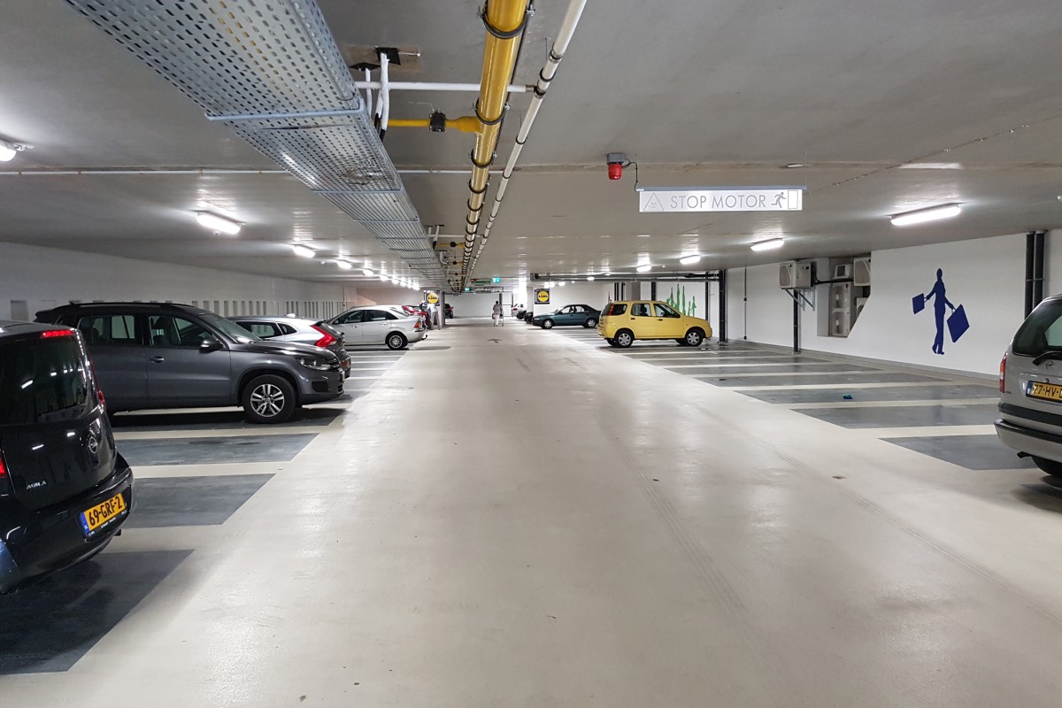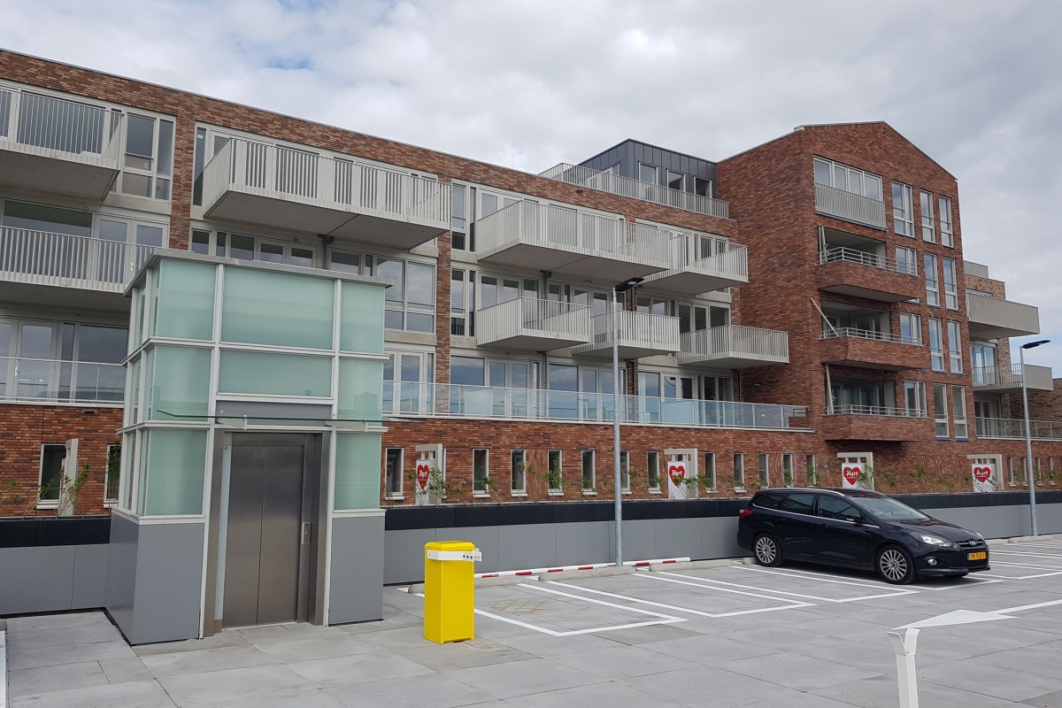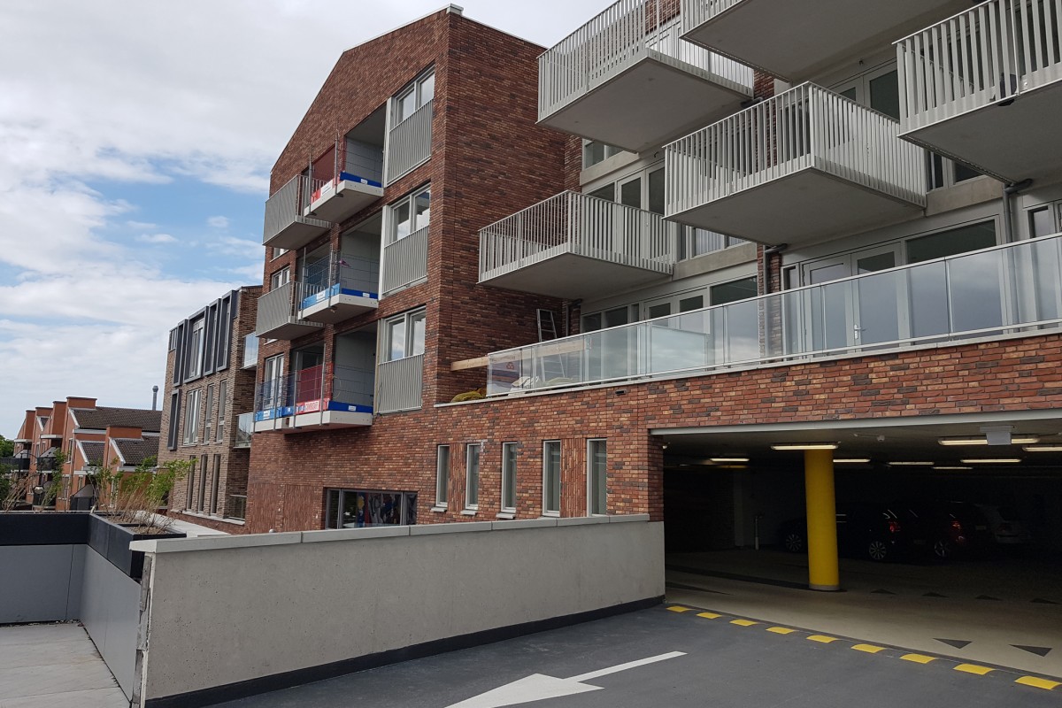Project
Hart van ’s Gravenzande
Op het Marktplein is een compleet nieuw winkelcentrum gerealiseerd met circa 7.600 m² aan commerciële ruimte op de begane grond. Daarboven bevindt zich een parkeergarage met ongeveer 300 plaatsen, met daarboven 90 moderne appartementen verdeeld over vijf woonlagen. Als onderdeel van het project is ook het monumentale pand uit 1639 aan Marktplein 10, herkenbaar aan zijn trapgevel en muurankers, zorgvuldig gerestaureerd.
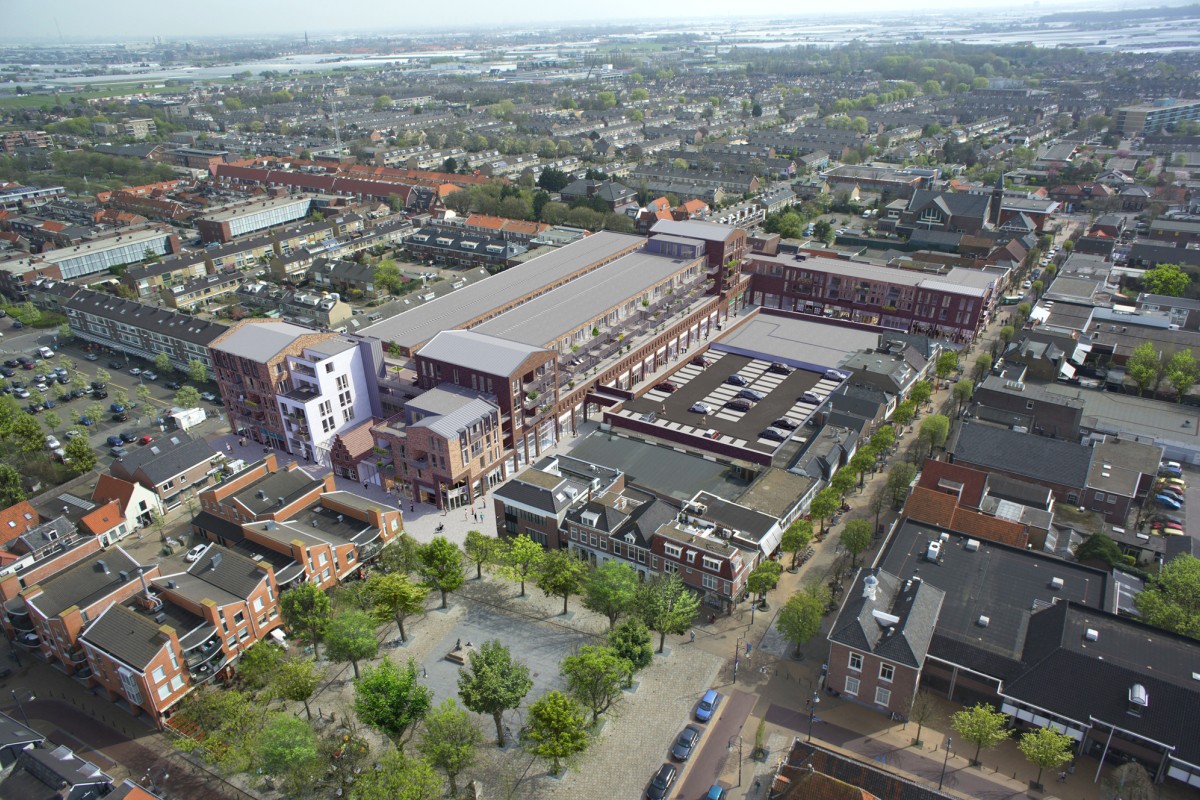
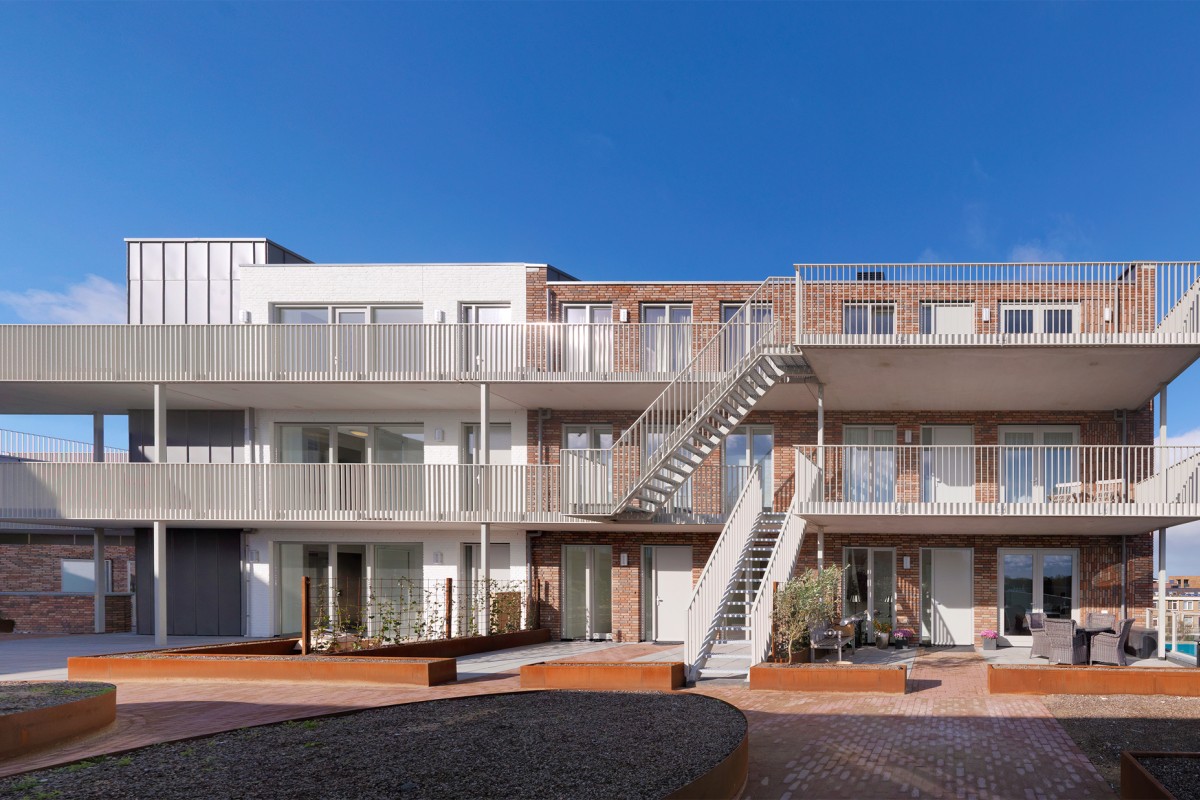
- Locatie:
- ’s Gravenzande
- Opdrachtgever:
- Ontwikkelingscombinatie Hart van ’s Gravenzande
- Architect:
- RPHS Architecten – Voorburg
- Aannemer:
- Boele & Van Eesteren - Rijswijk ZH
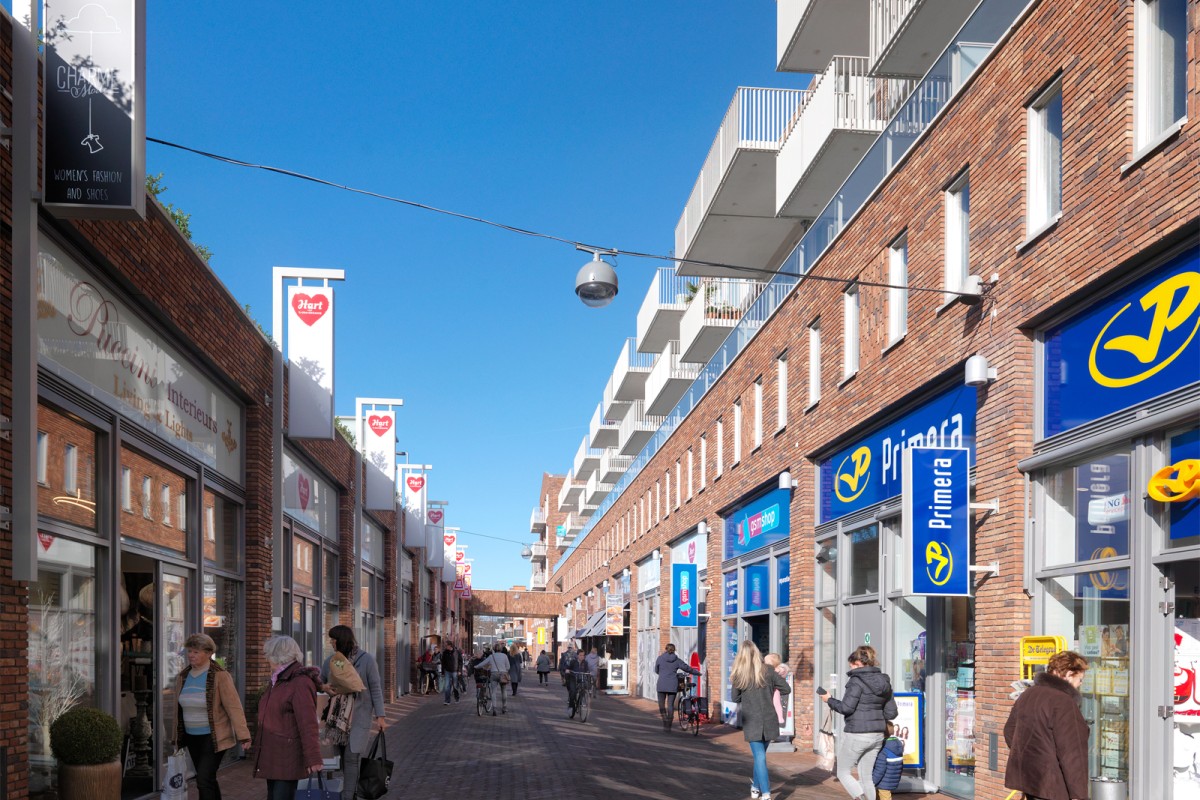
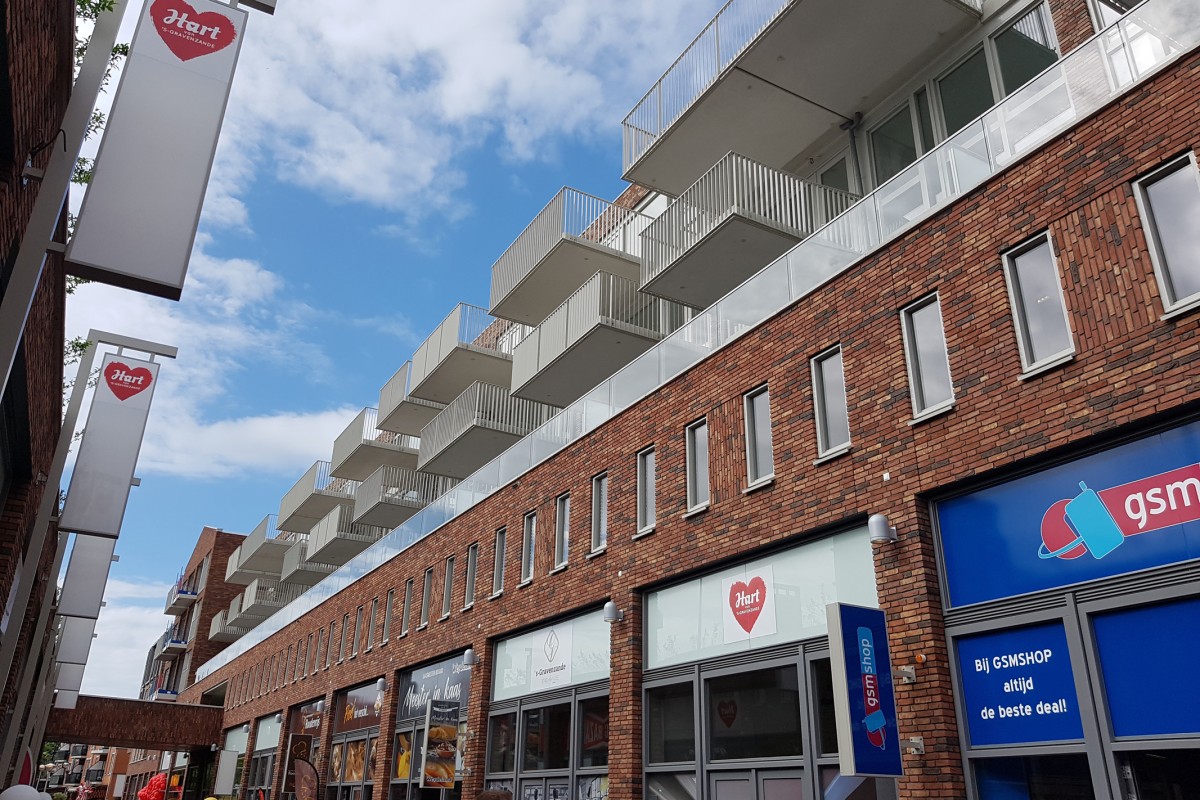
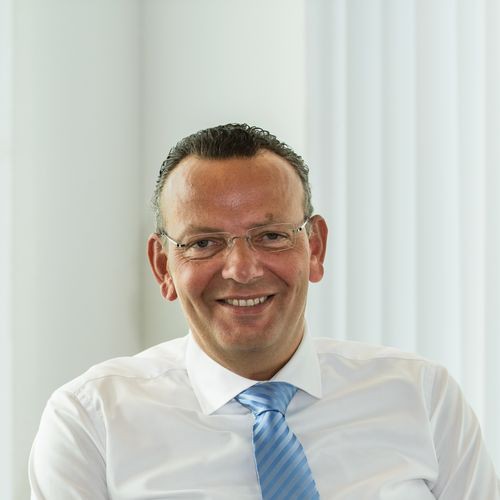
‘A second opinion offered multiple alternatives that led to a commission. One of the most commendable aspects is that the envisioned savings in terms of construction proved to be economical and structurally sound in practice. A fantastic achievement!’
Peter van DijkBoele & van Eesteren
Projectinformatie
Herontwikkeling Stadshart ’s-Gravenzande
Het stadshart van ’s-Gravenzande is volledig vernieuwd om beter aan te sluiten op de wensen van bewoners en bezoekers. Met de realisatie van nieuwe winkels, appartementen, horecagelegenheden en parkeervoorzieningen is het centrum weer een levendige ontmoetingsplek geworden.
SWINN werd vroeg in het proces betrokken toen Boele & van Eesteren constructief advies zocht voor het Engineer & Build-traject. Op basis van het bestaande bestek hebben wij de constructieve uitwerking verzorgd. Daarbij hebben we direct diverse optimalisaties doorgevoerd: we analyseerden de bouwsystematiek, beoordeelden afmetingen en materiaalgebruik, en identificeerden verbeterpunten. Dit leidde tot een aangepast ontwerp met aanzienlijke besparingen in de bouwkosten.
Dit project onderstreept het belang van tijdige samenwerking met een deskundige constructeur. SWINN denkt actief mee, werkt als een echte teamspeler en gelooft dat goede samenwerking energie geeft.
