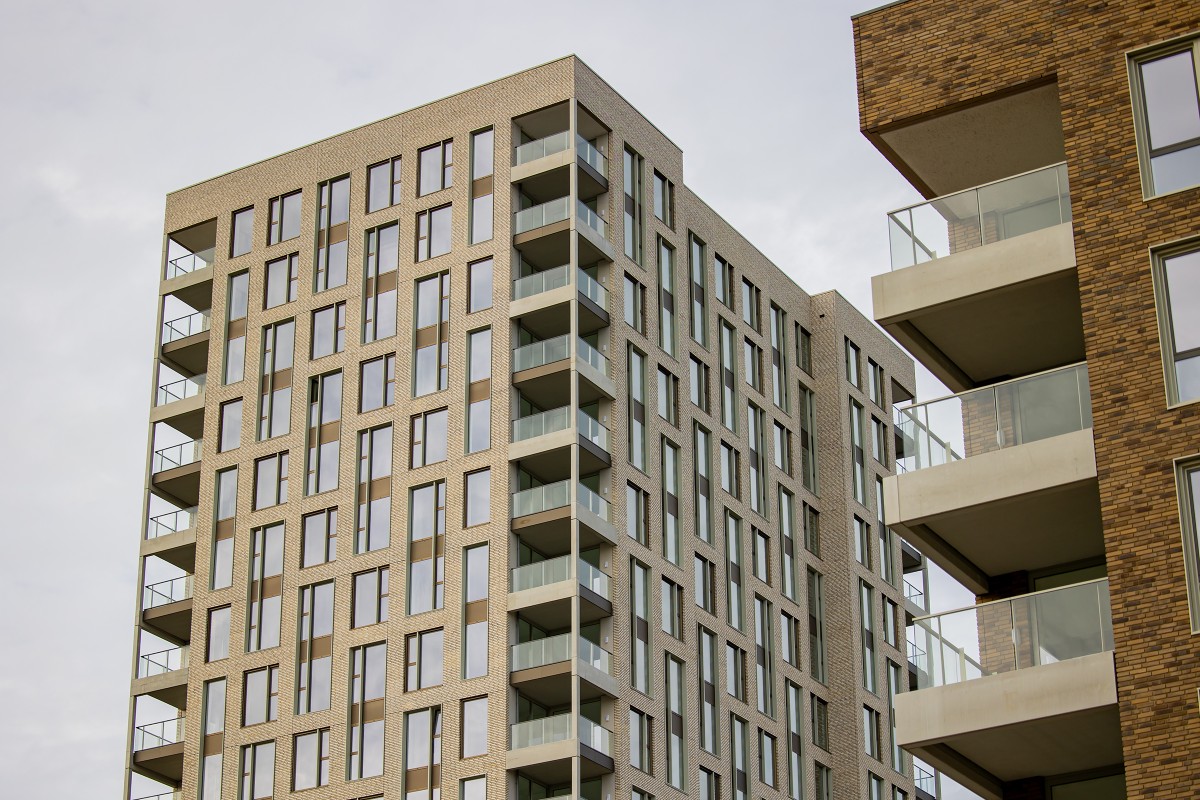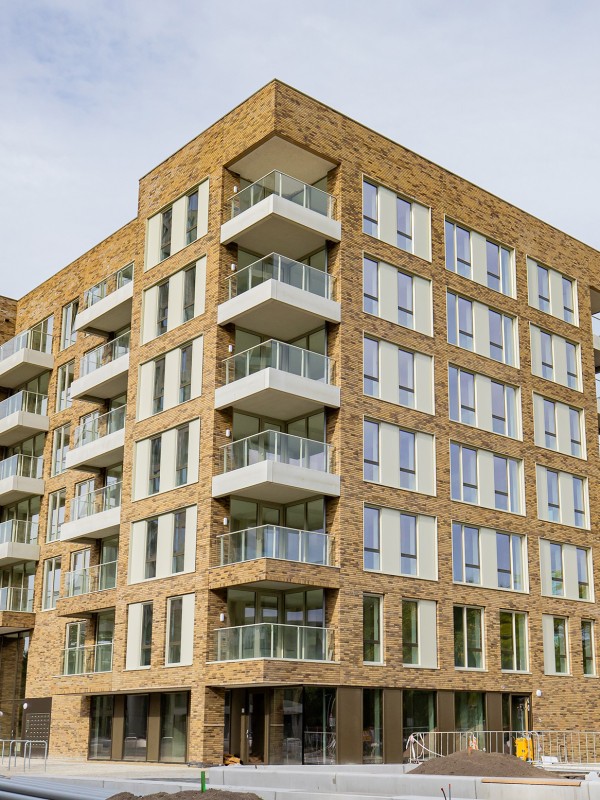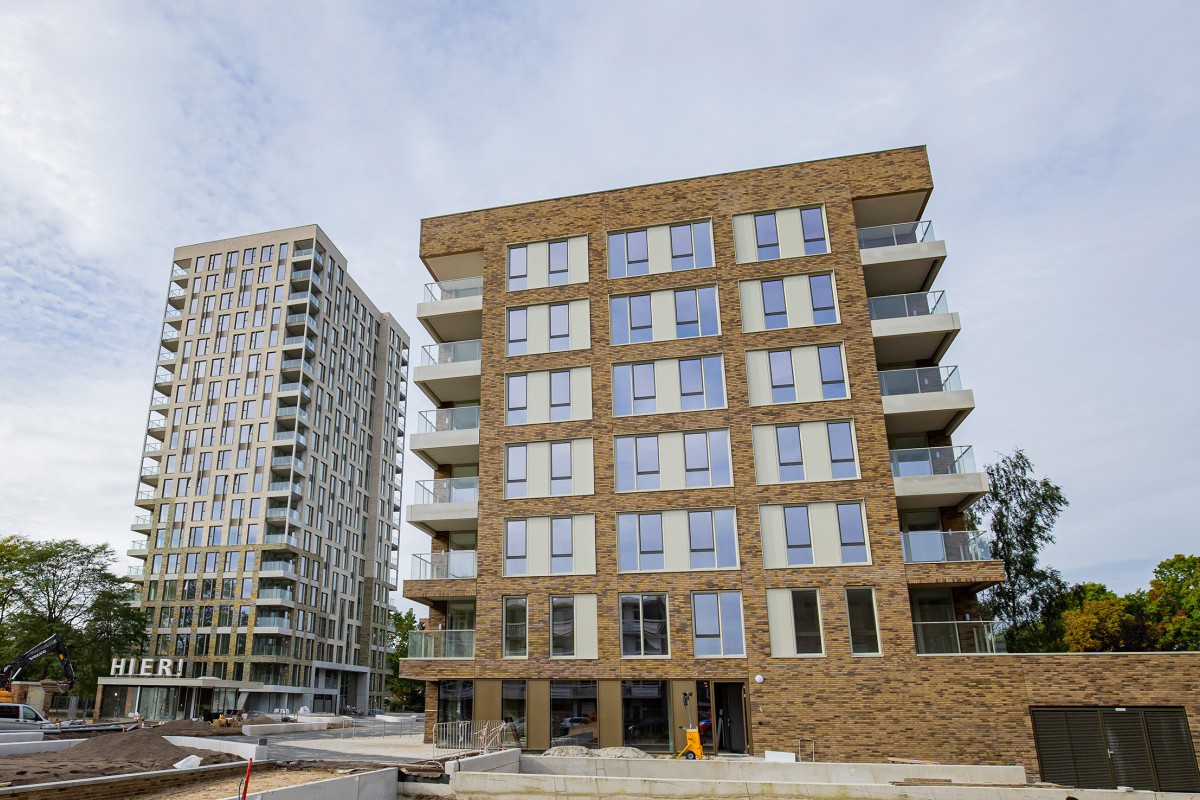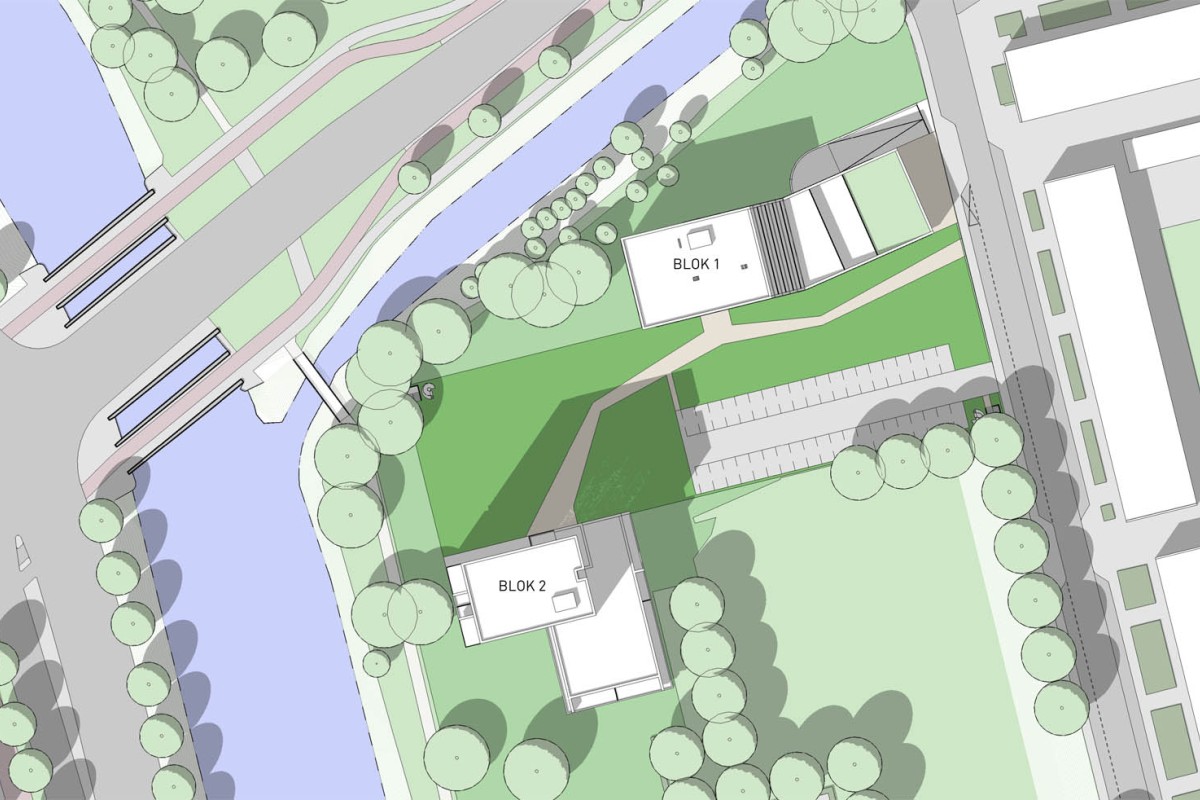Project
HIER!
The two residential towers will have a GFA of approx 16,000m² and an underground car park of approximately 3,000m² with its own entrance building.


- Locatie:
- Amersfoort
- Opdrachtgever:
- HIER! VOF - Amersfoort
- Architect:
- 01-10 Architects - Rotterdam
- Aannemer:
- Van de Ven - Veghel

