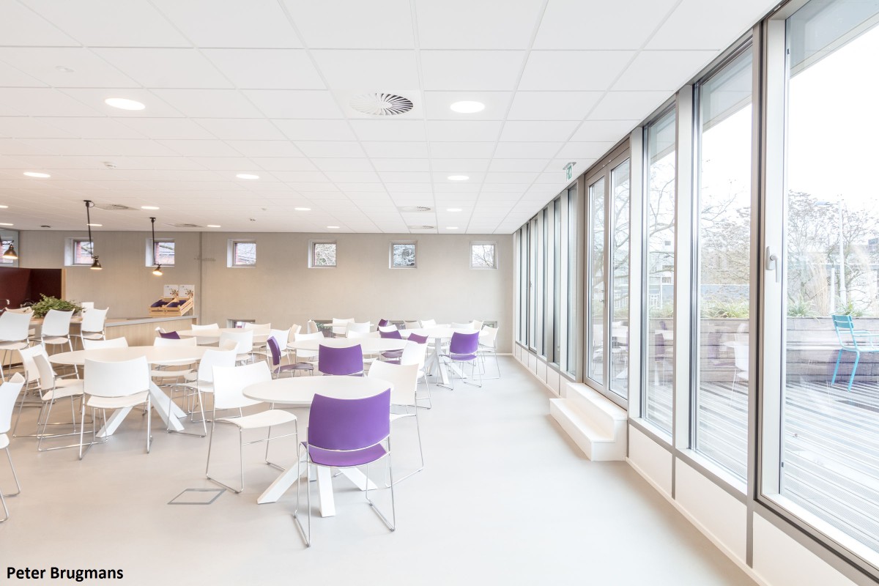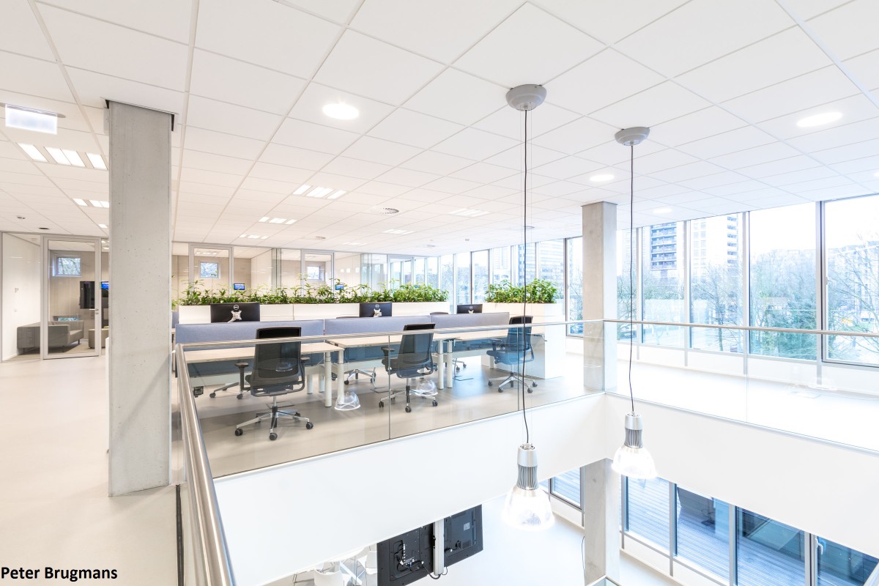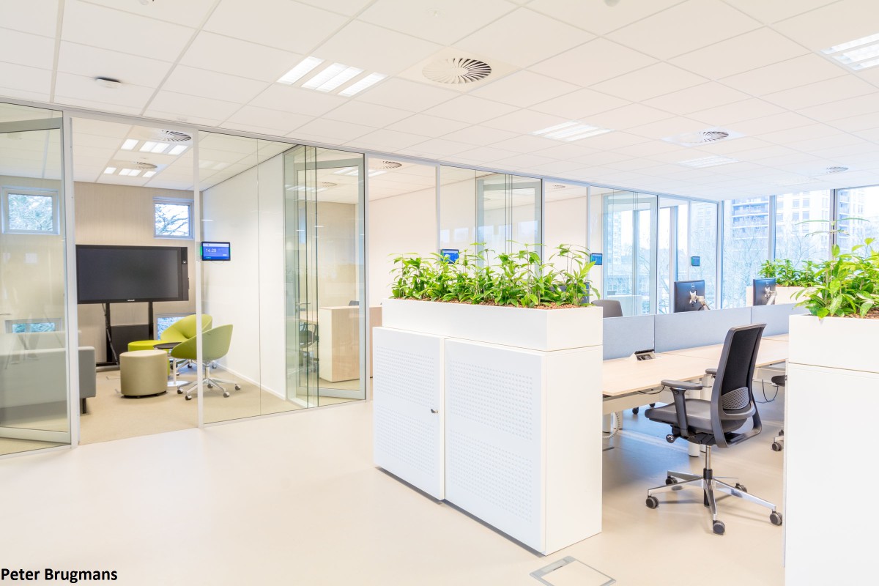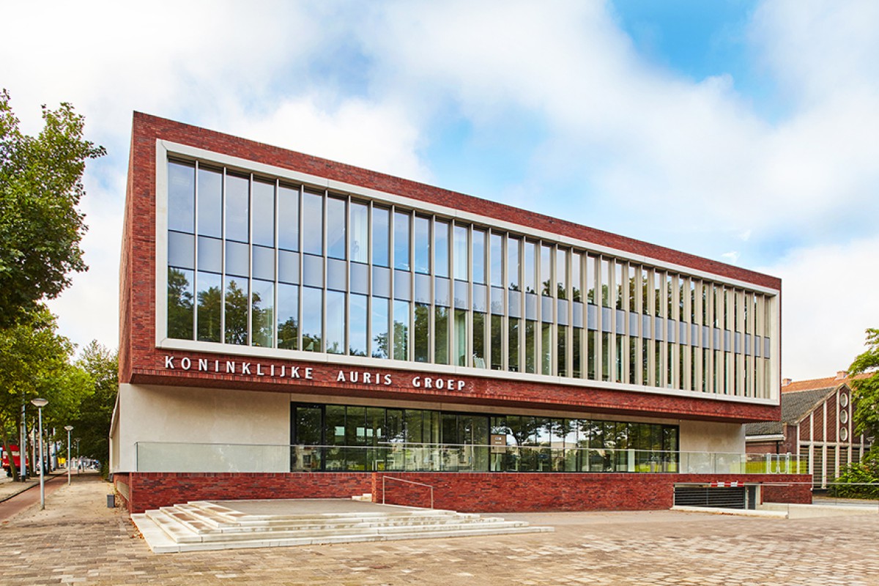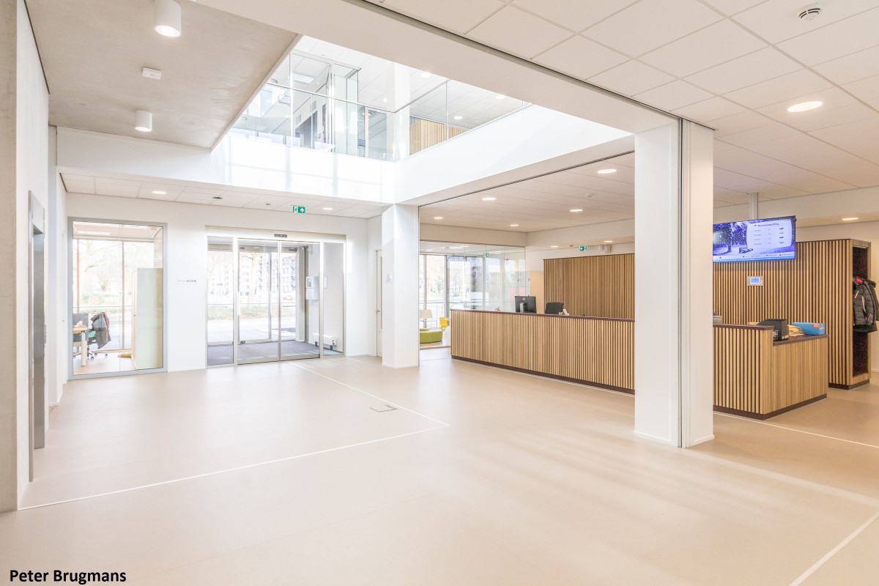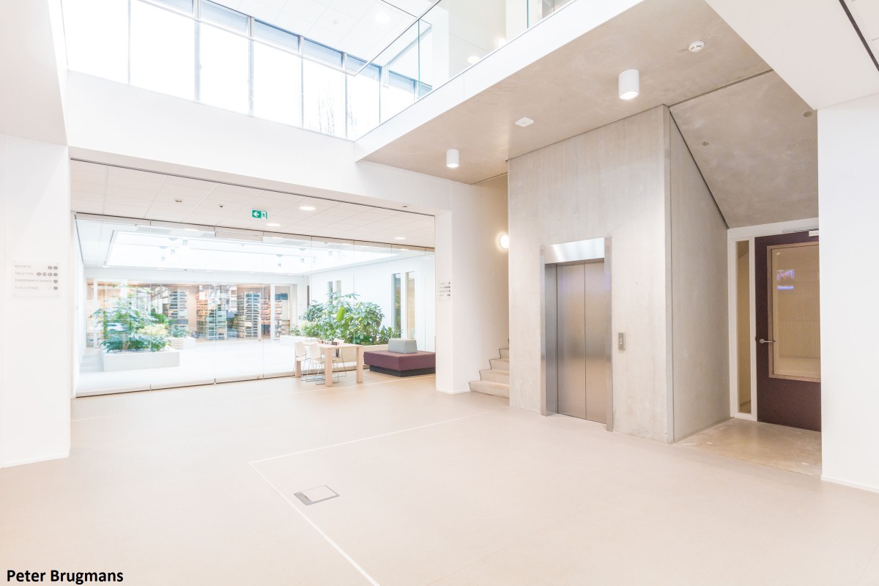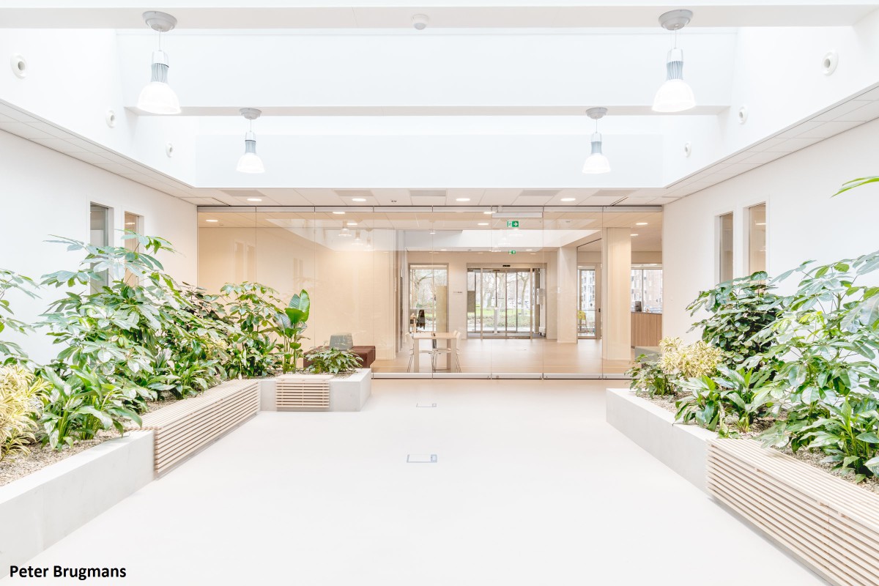Project
Auris headquarters and audiological centre
The new building, spanning approximately 3,000m² GFA, has a car park and office functions, as well as 20 acoustic consultation & examination rooms.
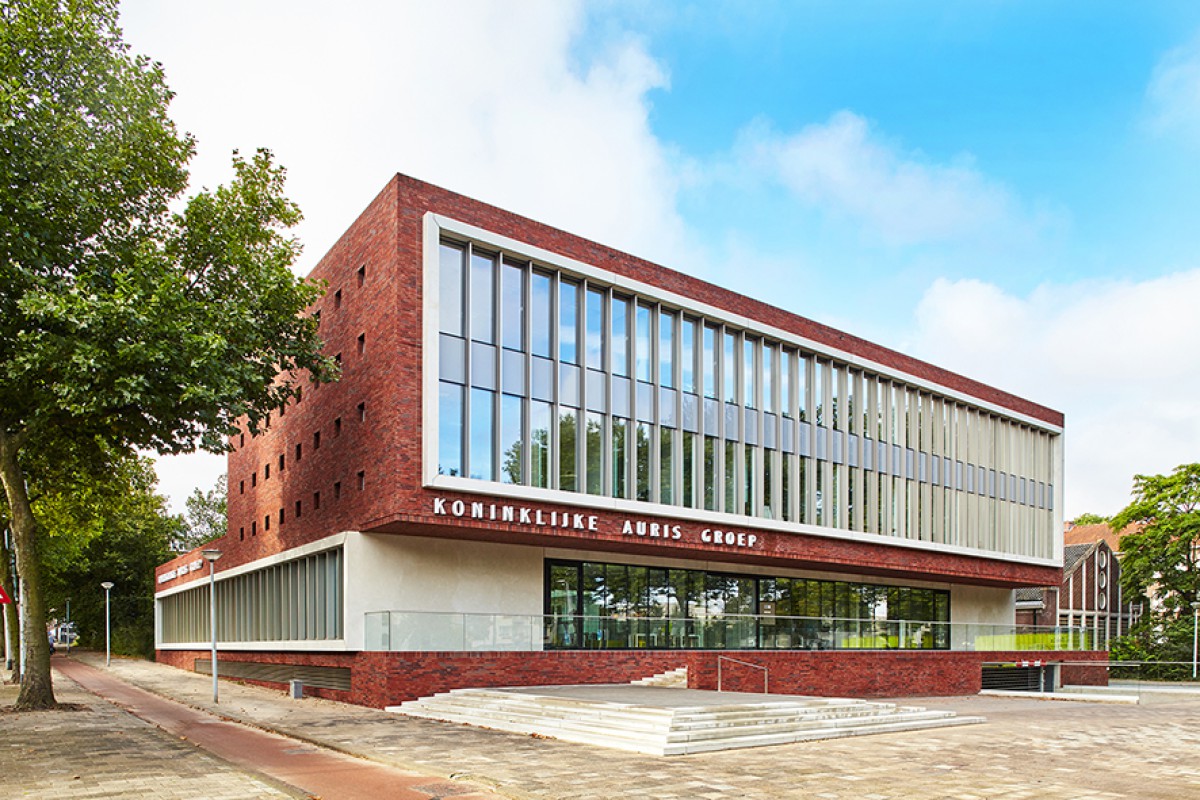
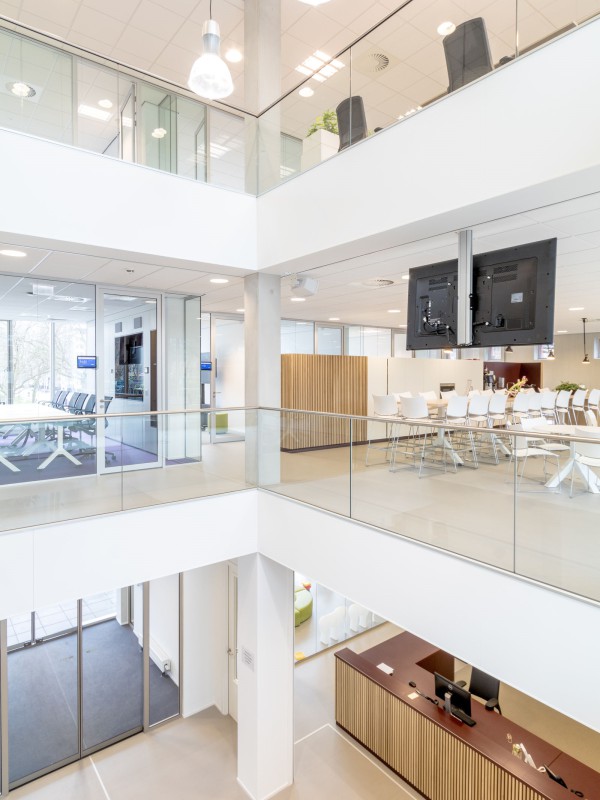
- Locatie:
- Rotterdam
- Opdrachtgever:
- Koninklijke Auris Groep - Rotterdam
- Architect:
- Ector Hoogstad - Rotterdam
- Aannemer:
- Van Zanten - Vlaardingen
