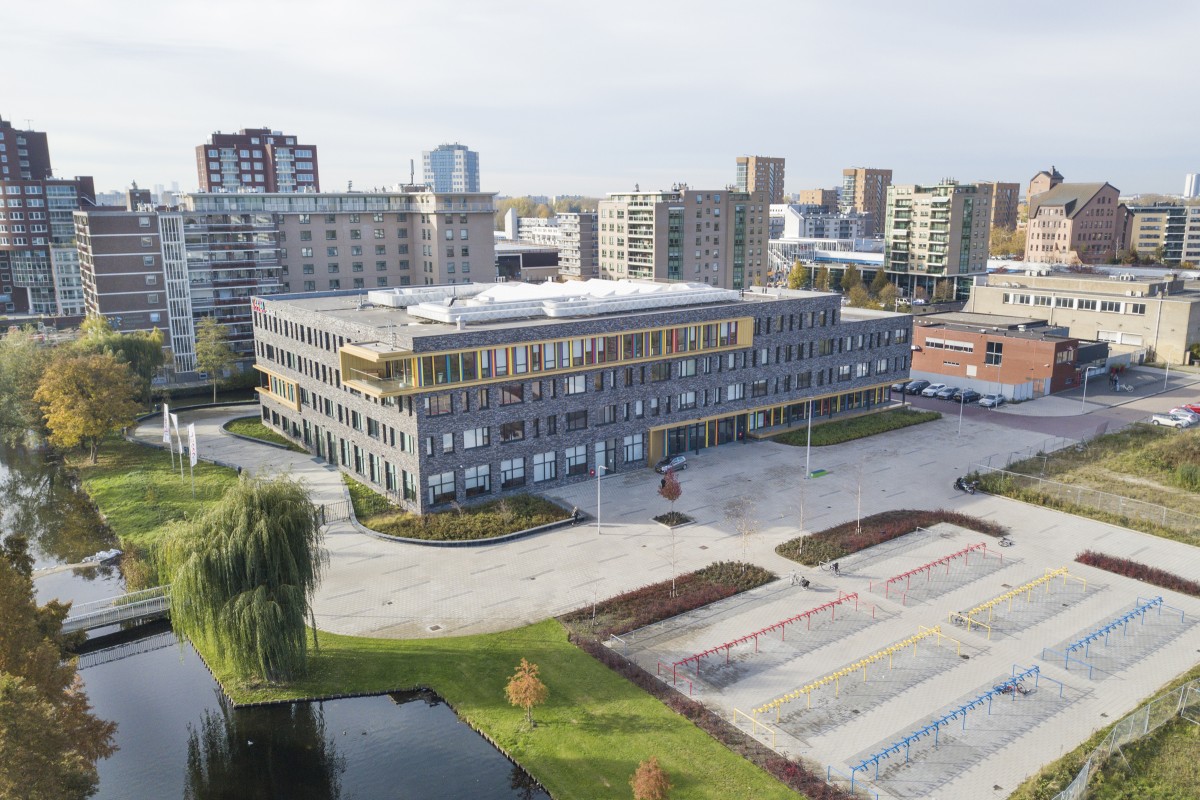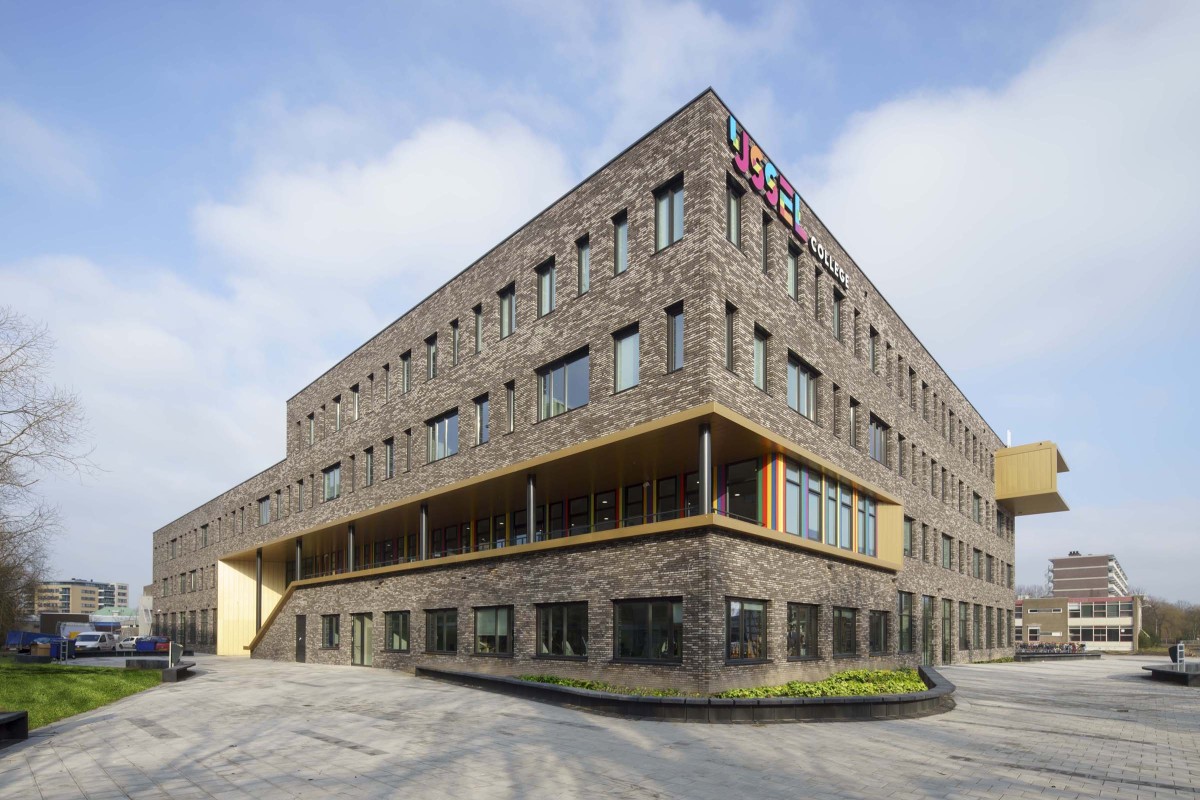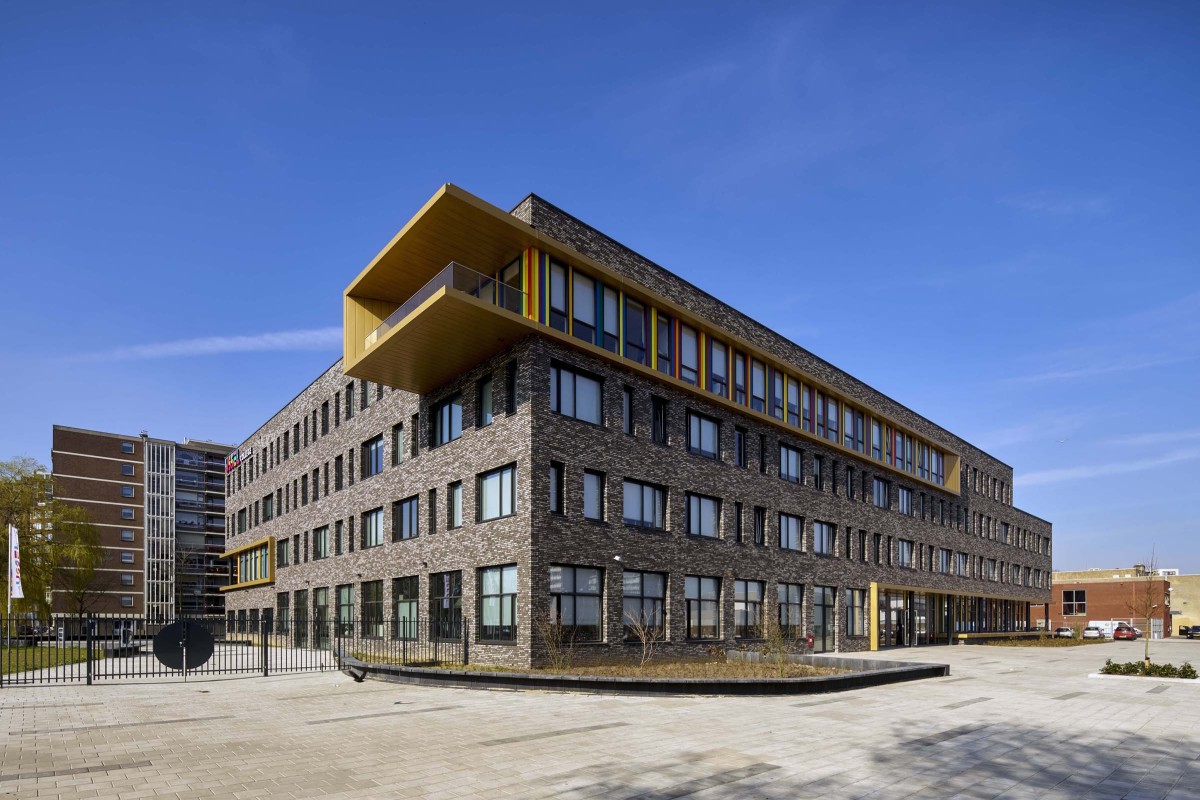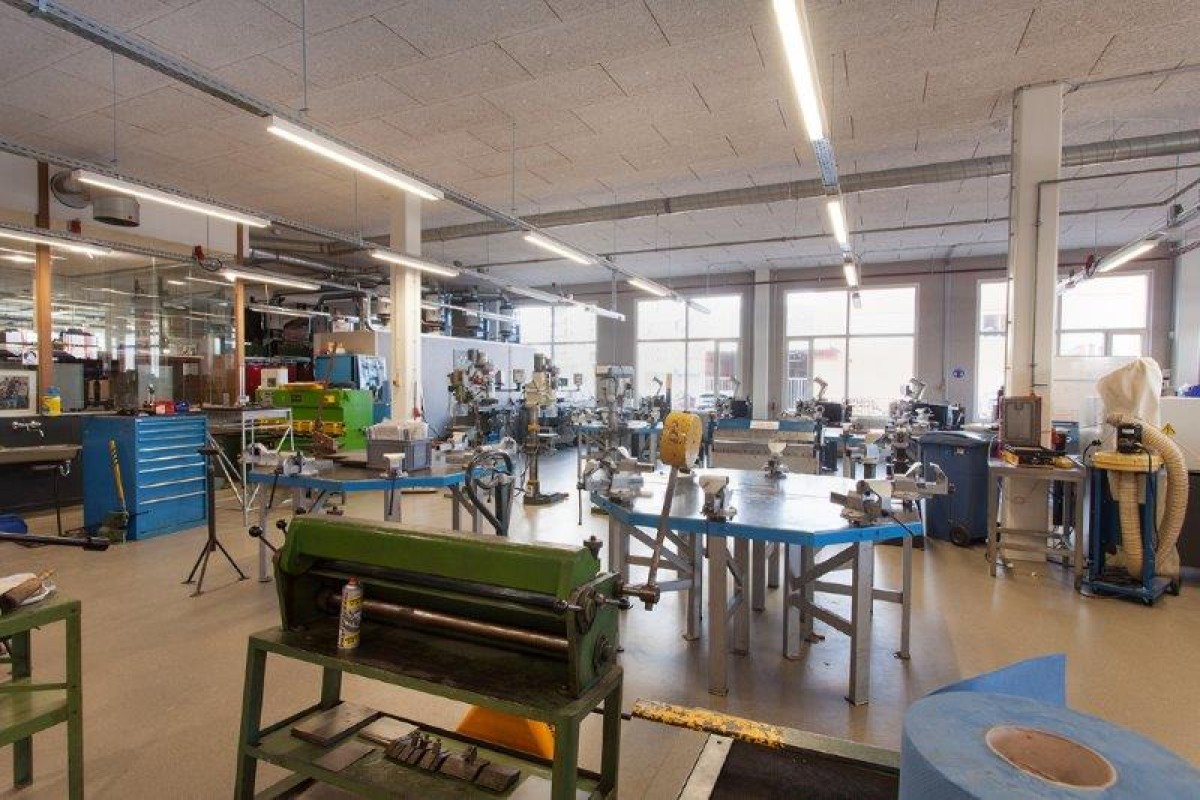Project
IJsselcollege
The new school building for secondary school students with a GFA of nearly 10,000 m² consists of 4 storeys and features a large central atrium.
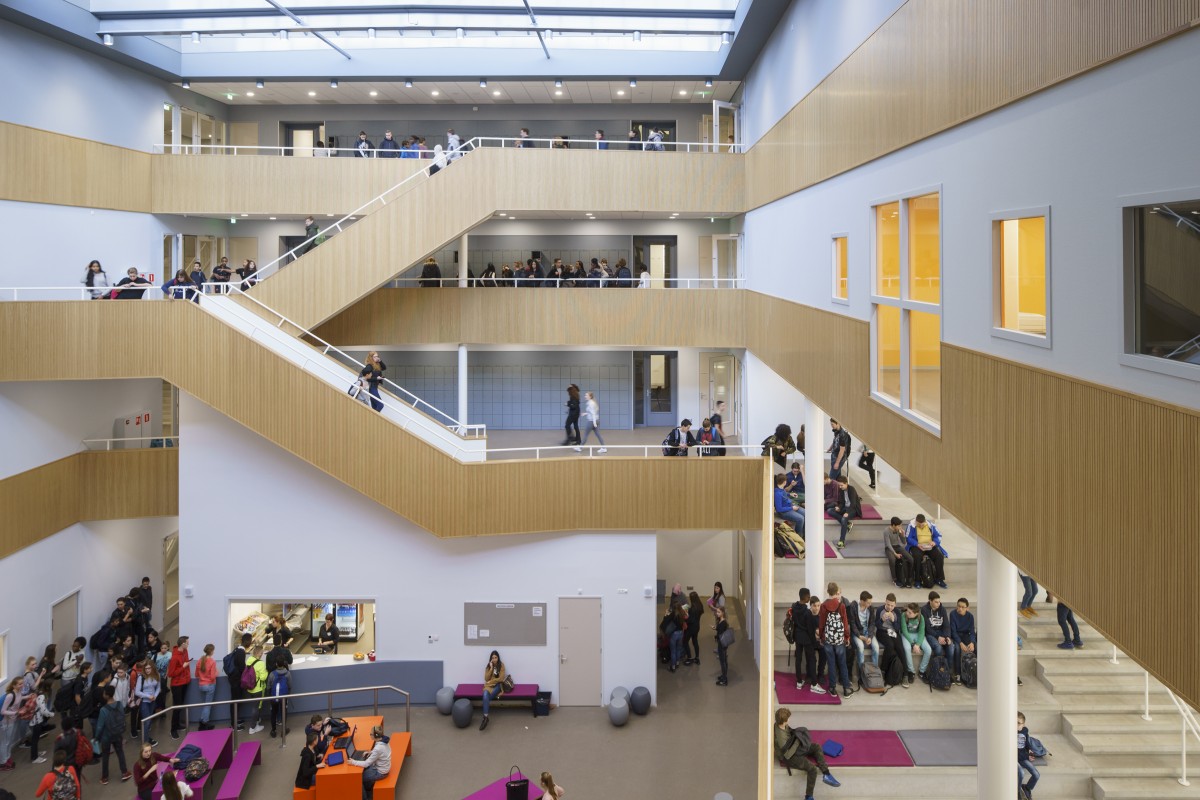
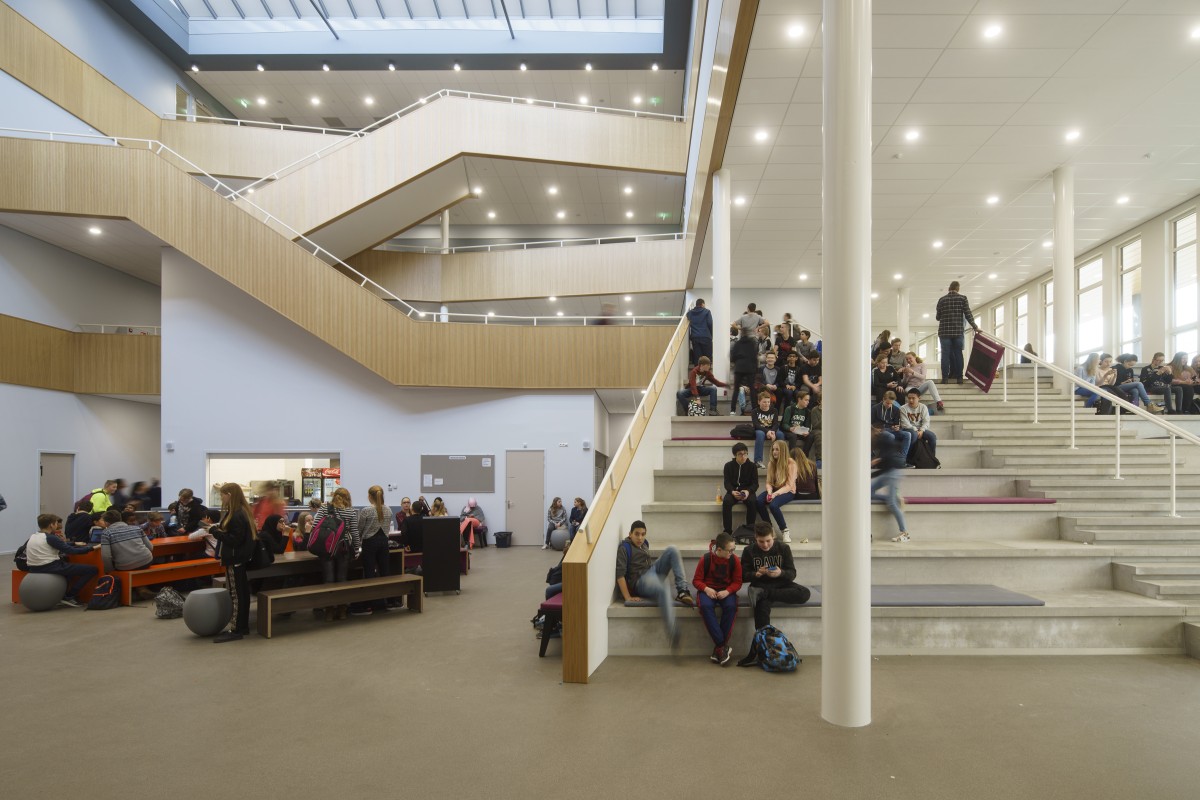
- Locatie:
- Capelle a/d IJssel
- Opdrachtgever:
- IJsselcollege - Capelle a/d IJssel
- Architect:
- RoosRos - Oud-Beijerland
- Aannemer:
- De Vries en Verburg - Stolwijk
