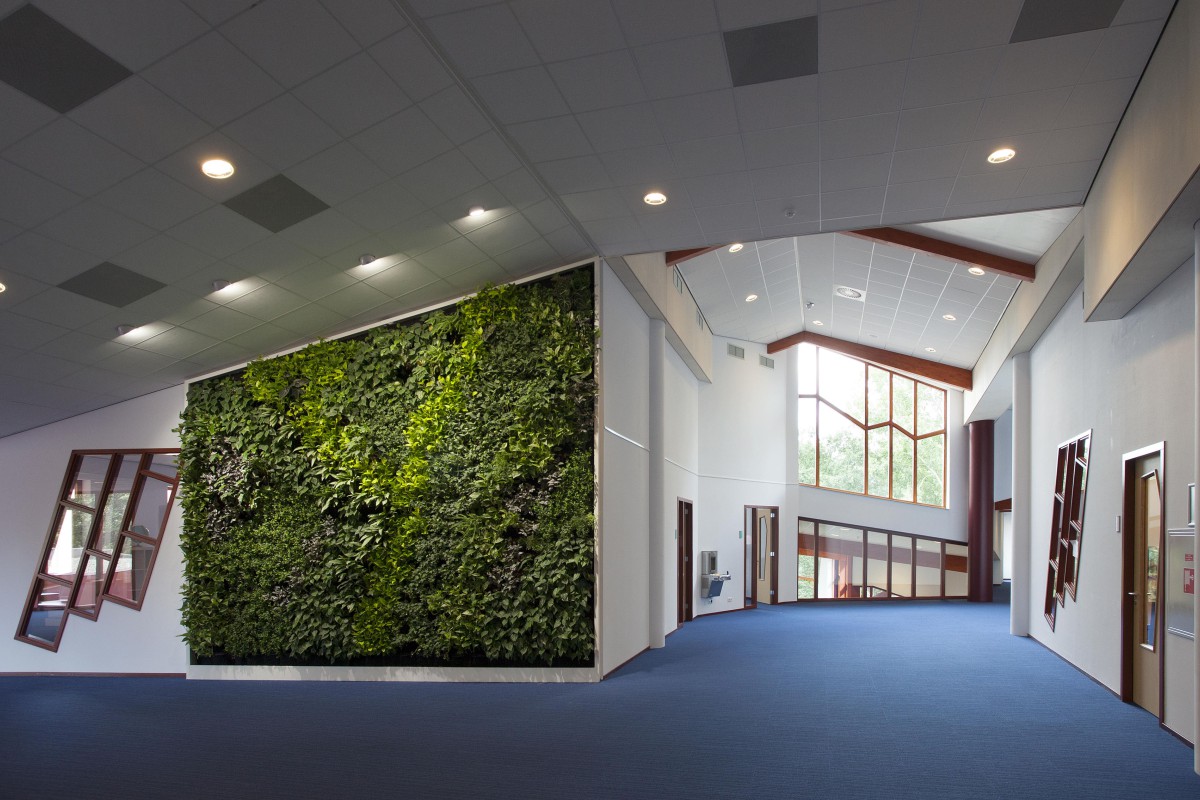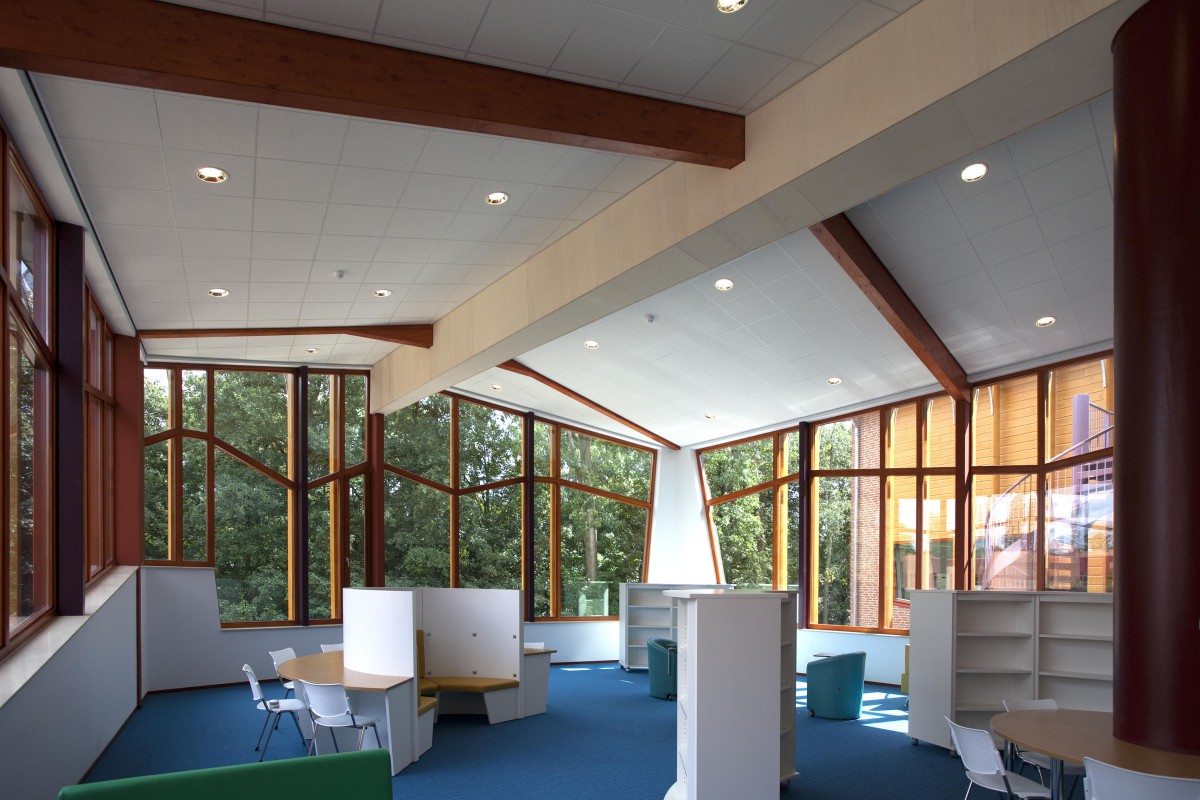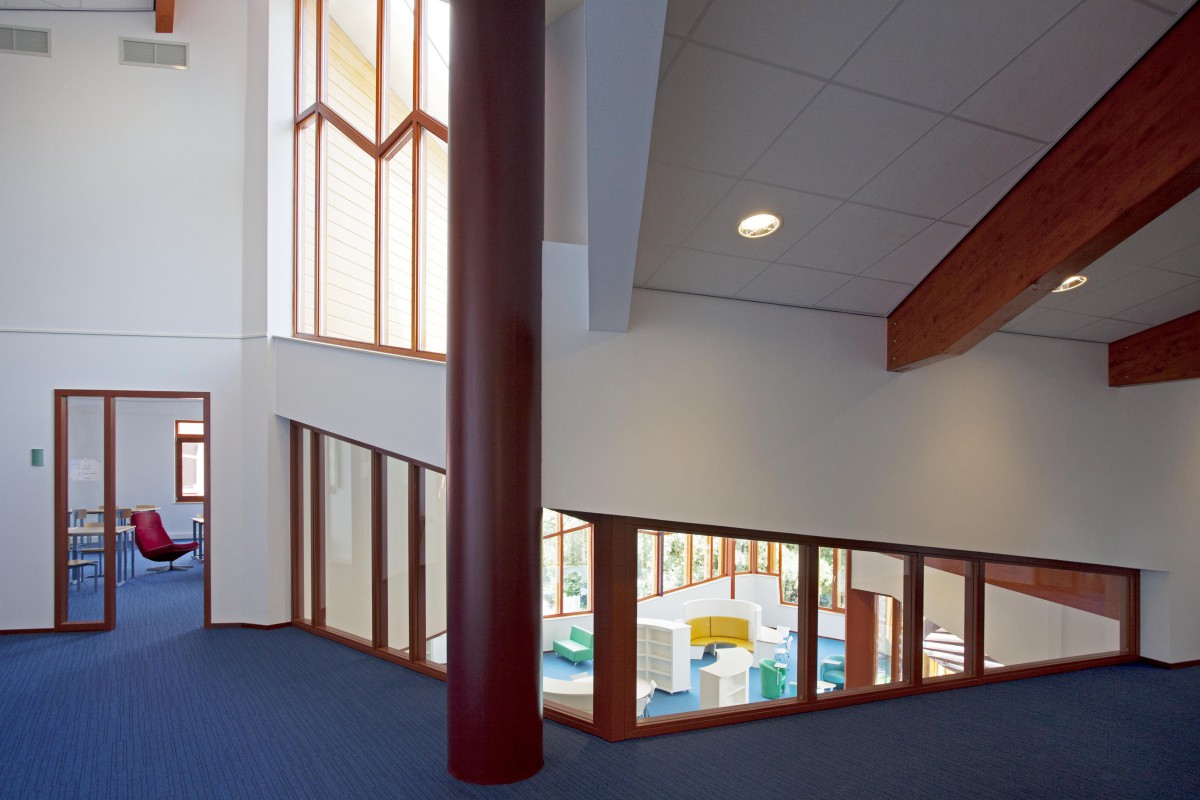Project
International School of Amsterdam
The International School of Amsterdam (ISA) in Amstelveen was expanded by a GFA of 7,200m². The expansion encompasses a functional basement, a ground floor and a first floor. On the second floor, with a mezzanine, a connecting corridor was created to join the new development to the existing building.
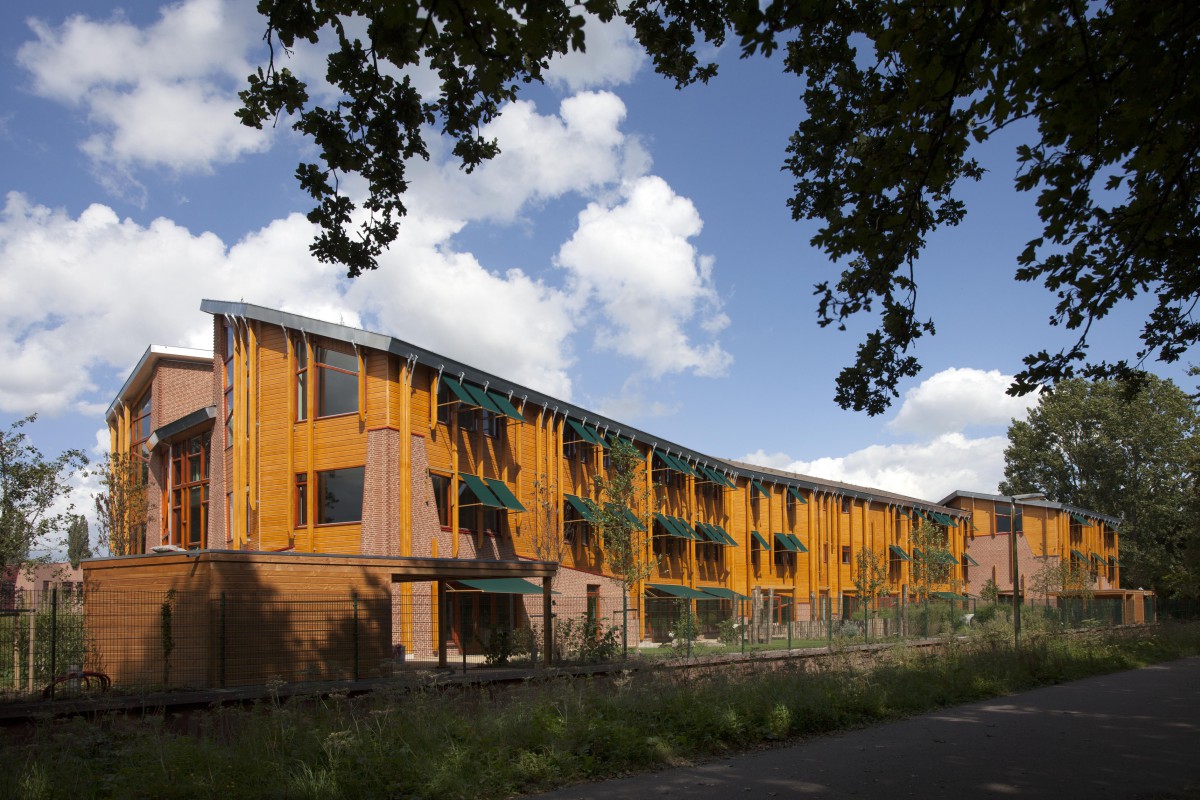
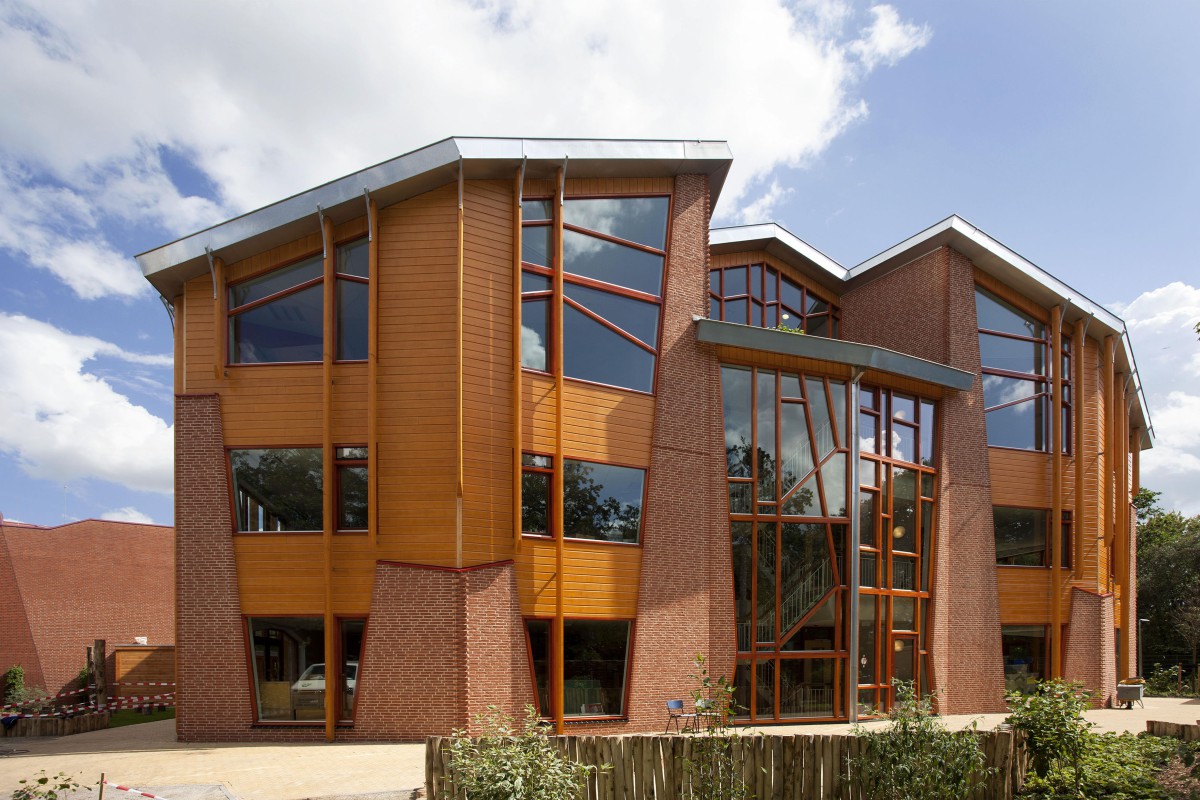
- Locatie:
- Amstelveen
- Opdrachtgever:
- draaijer+partners - Bunnik
- Architect:
- Alberts & Van Huut - Haarlem
- Aannemer:
- Kondor Wessels - Amsterdam
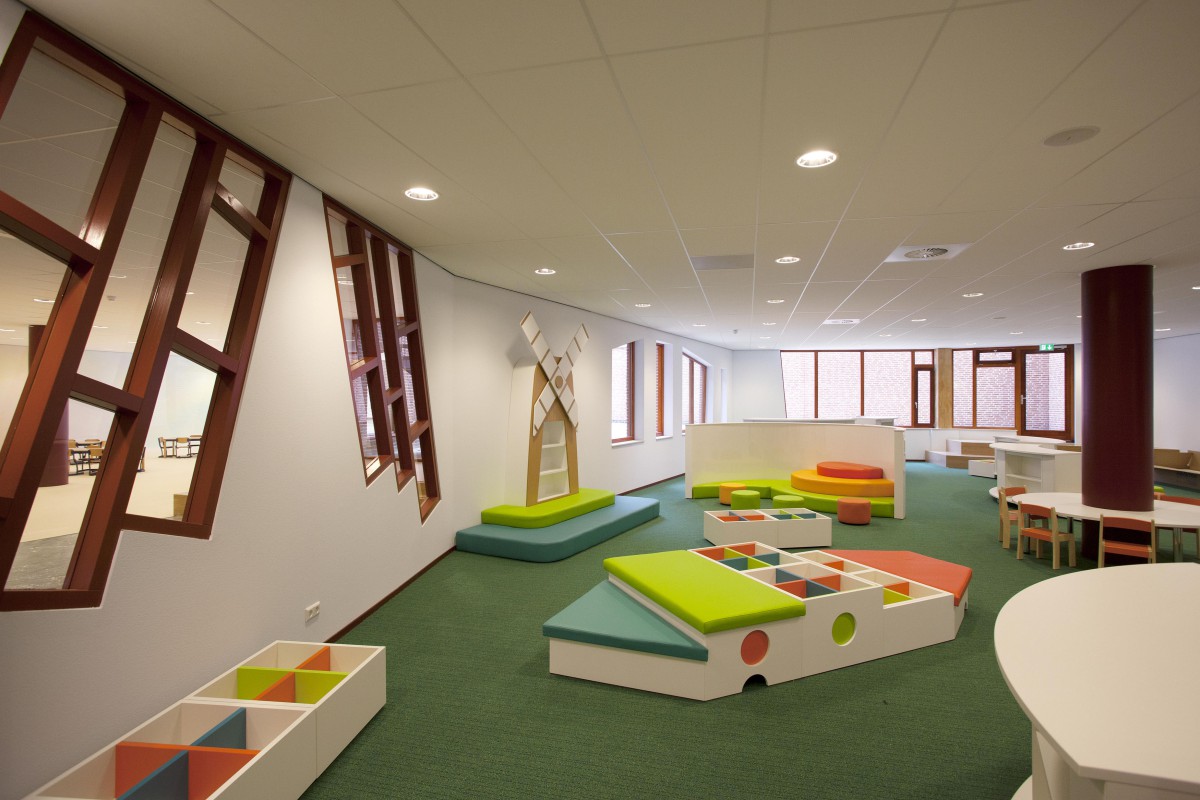
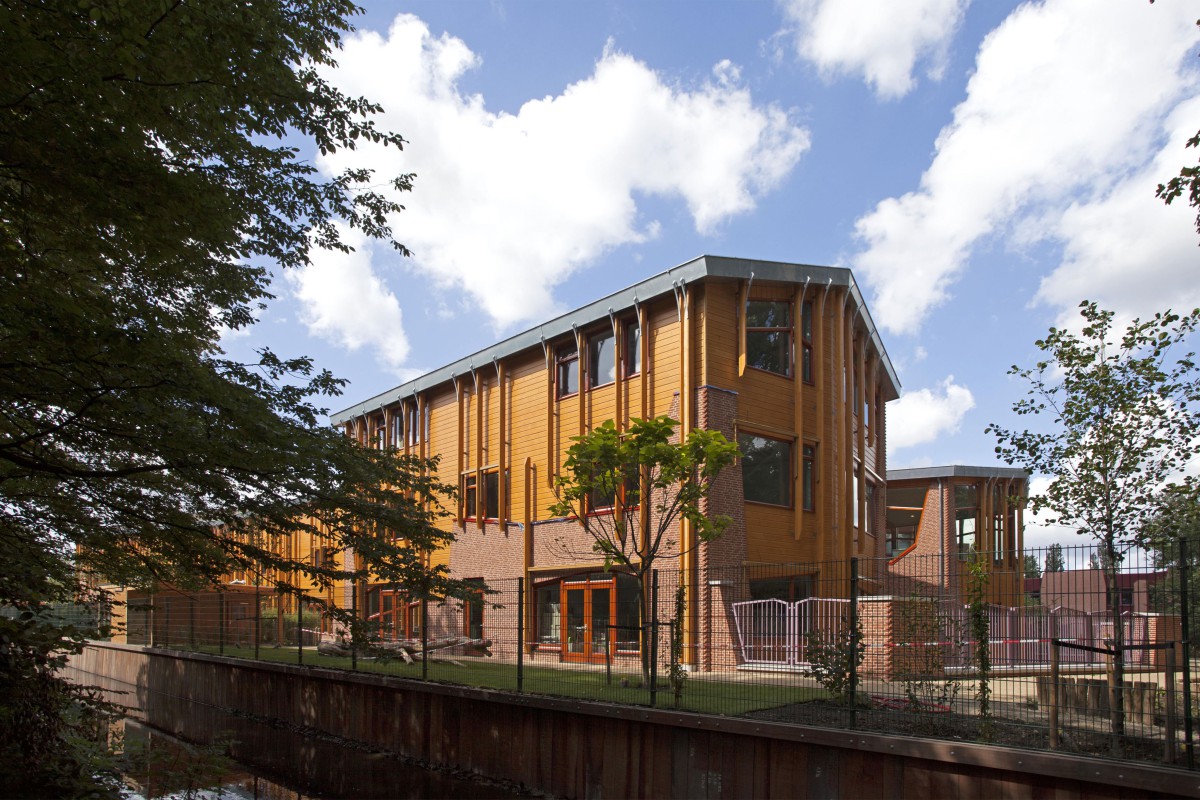
Projectinformatie
Well-considered decisions.
The International School of Amsterdam (ISA) attracts hundreds of international students each year. The school is situated in a unique building in Amstelveen with many sloping and slanted sections, varying heights, mezzanines and vistas. To accommodate the school’s growth, the building had to be expanded. SWINN was approached for this project due to its knowledge of well-thought-out engineering structures.
SWINN closely examined the four-storey building, starting with the basement. Usually, water-tight underwater concrete would be chosen for a non-residential building site. Thanks to inventive and budget-conscious thinking, SWINN arrived at a patented return drainage system. Application of this sustainable technique is unique in Dutch non-residential construction. It is cheaper and does exactly what it should: keep the building site dry.
SWINN took an integral and thorough approach to the project from the start. The company adopted an active role in the ‘lean building’ process, in which the project could be completed in exemplary fashion with regard to turnaround time, i.e. within a period as short as three months. This meant that the whole model, including the aspect models of the suppliers concerned, was ready before construction started. In the joint BIM approach, SWINN collaborated closely with the contractor and the suppliers. On top of this, SWINN managed to ensure that the preparatory work was carried out as efficiently as possible through the application of concurrent engineering.
The school was expanded by a gross floor area of 7,500m², to the client’s full satisfaction. A leader in smart solutions & BIM projects: that’s SWINN!
