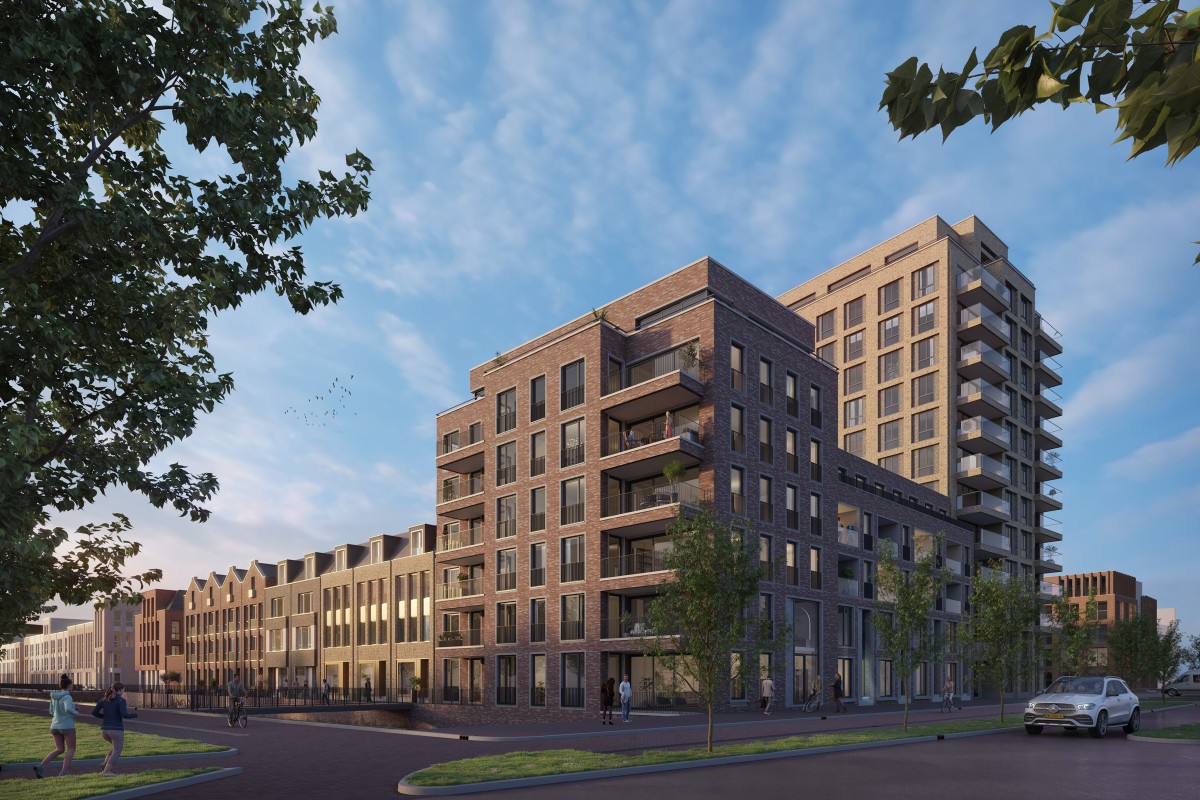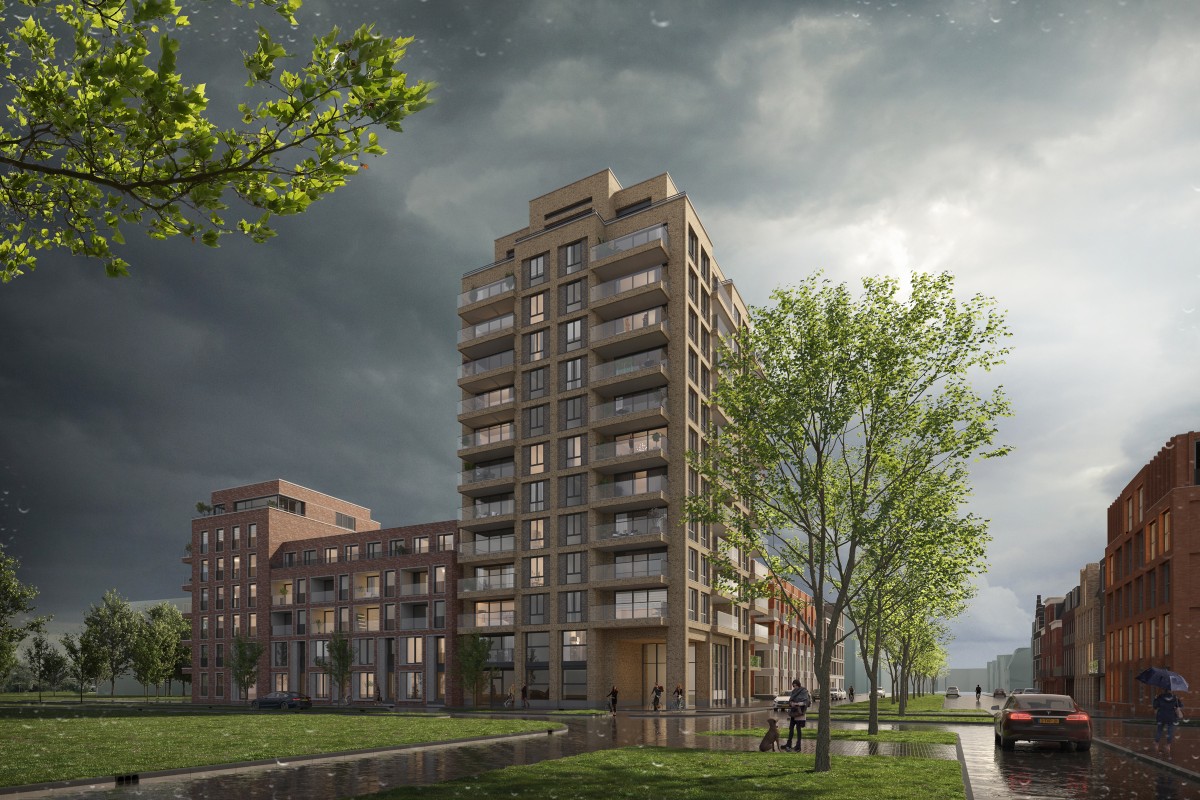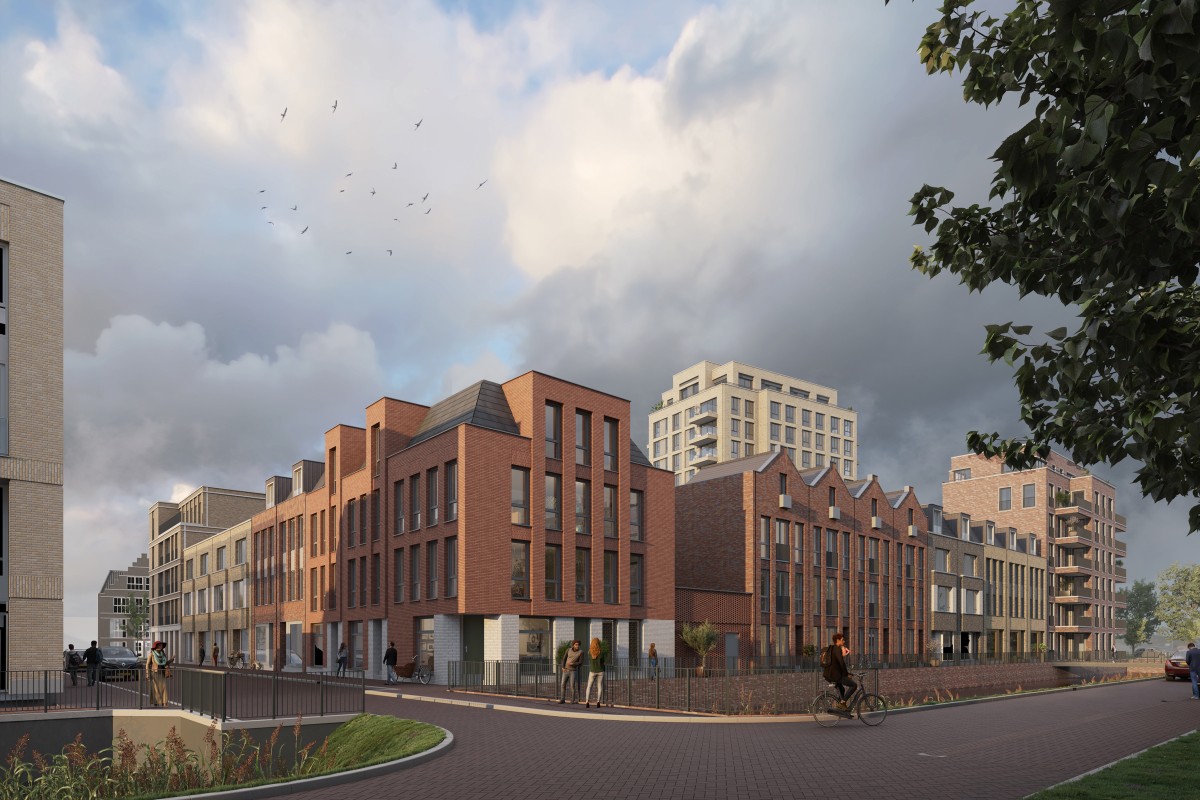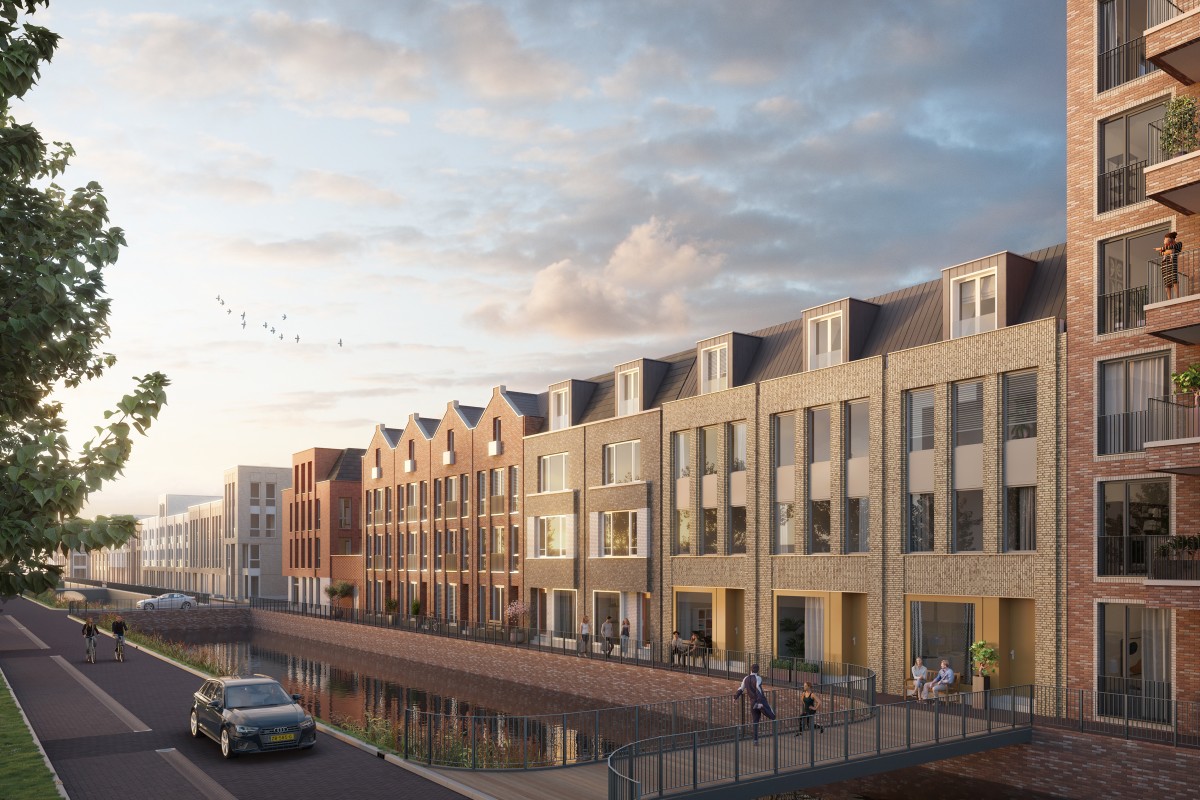Project
Leytsche Hof
This 14-storey residential contains 153 flats in 5 separate buildings. The car park is situated below the central living deck with gardens.


- Locatie:
- Leidschendam
- Opdrachtgever:
- BPD - Amsterdam
- Architect:
- KOW Concepts Design Development - Den Haag
- Aannemer:
- Batenburg - Bergschenhoek

