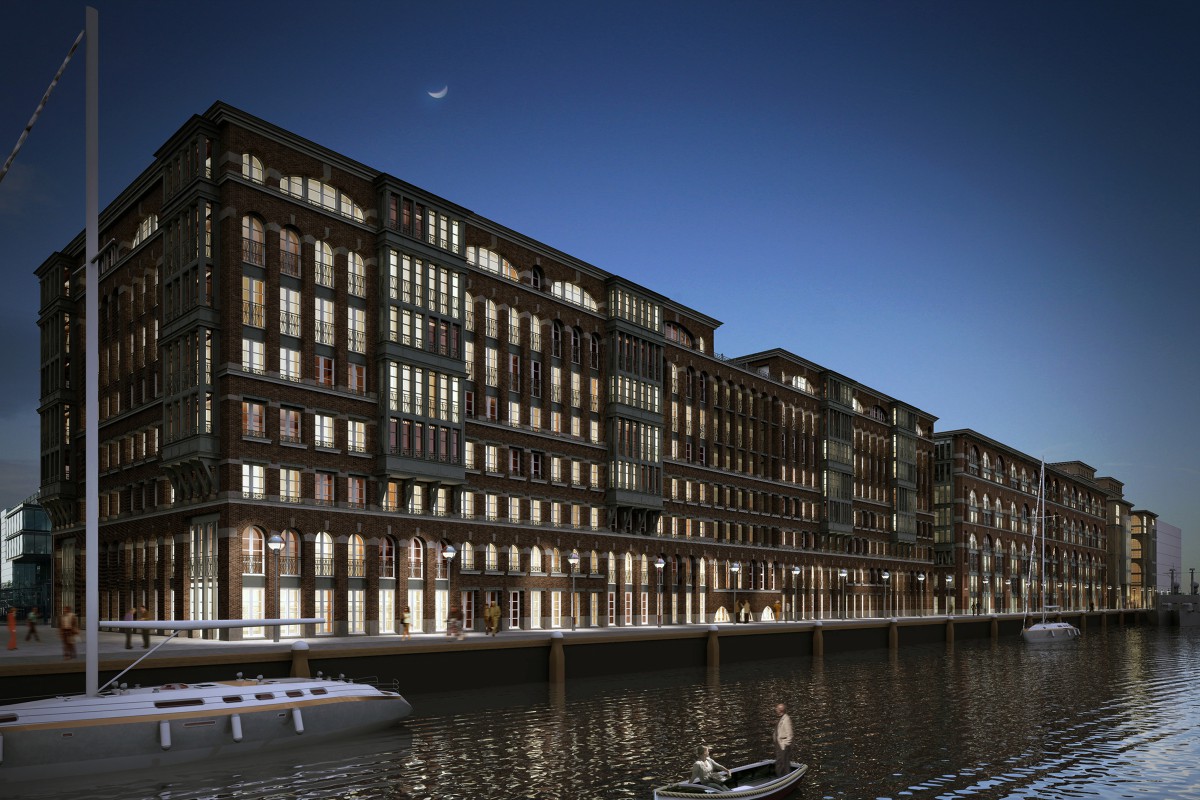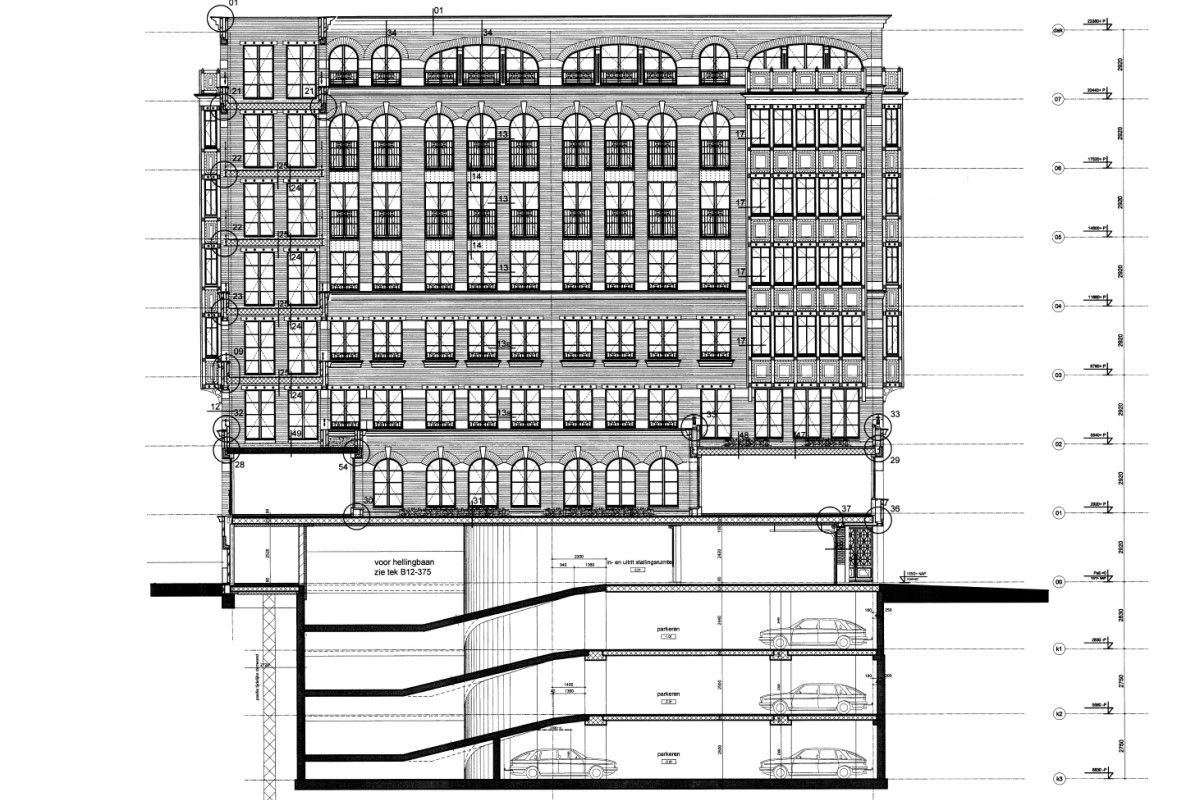Project
Nieuw Argentinië car park
A three-storey underground Car Park with 350 parking spaces and two single-storey bicycle storage facilities were realised underneath the new 43,000m² apartment building.


- Locatie:
- Amsterdam
- Opdrachtgever:
- Stadgenoot - Amsterdam
- Architect:
- Breitman & Breitman-Krier - Parijs, Frankrijk
- Aannemer:
- IBB Kondor - Leiden


Projectinformatie
Subterranean beauty
To SWINN, a one of the most interesting parts of the project involved the construction of a car park underneath the Nieuw Argentinië apartment building on Amsterdam’s Oostelijke Handelskade. This wonderful complex is situated directly on the banks of the IJ, and consists of two blocks of buildings containing 240 flats and 2,000m3 of commercial space. The entire complex has a GFA 43,000m².
The challenge for SWINN in terms of structural engineering was to retain the original elements and find solutions for existing problems. A wooden deck – required to preserve the stability of the old quay wall – formed an obstacle in the original design. The garage was to span two storeys and be built through the wooden deck of the quay wall, for which various transitional structures and demolition activities would have to be carried out: a costly business.
In consultation with the architects, SWINN presented a smart, cost-saving solution that would allow the wooden deck to remain intact. An alternative in the form of a narrow, rectangular, three-storey garage fit nicely adjacent the deck and beneath the building complex. The three-storey garage, with beautiful uninterrupted vertical bearing lines, resulted in incredible cost savings of €500,000. SWINN is always pleased to contribute its inventiveness and expertise to a project by sharing its ideas and knowledge with all the partners involved.


