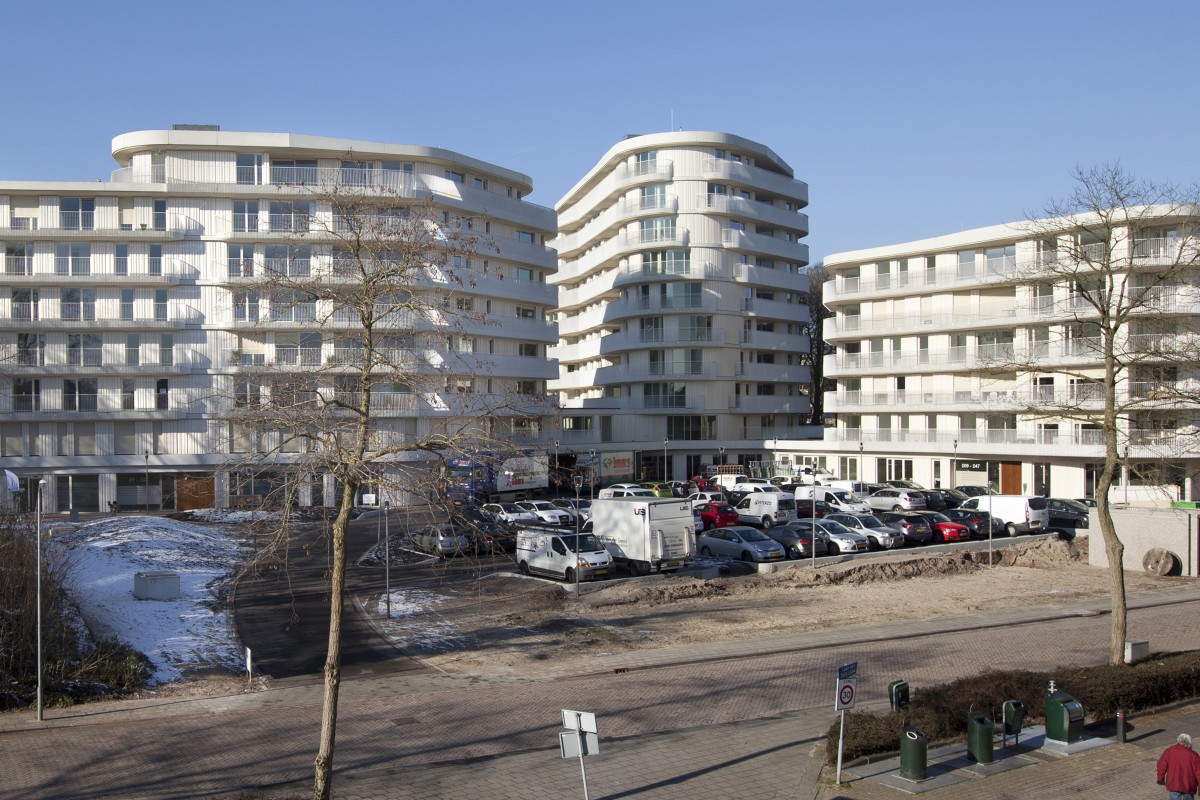Project
Nieuw Overbos care centre
The care centre has a total area of 22,000m². The 200 parking spaces are located in a single-storey car park of 3,900m².
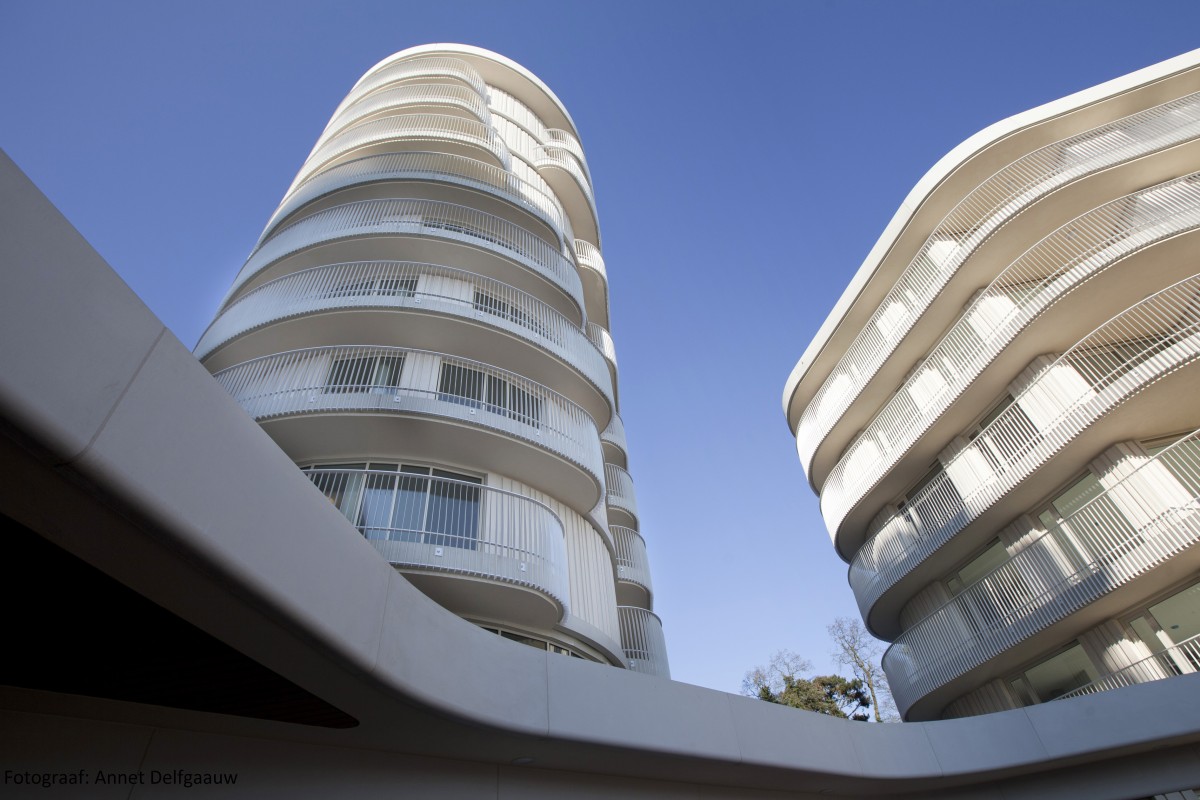
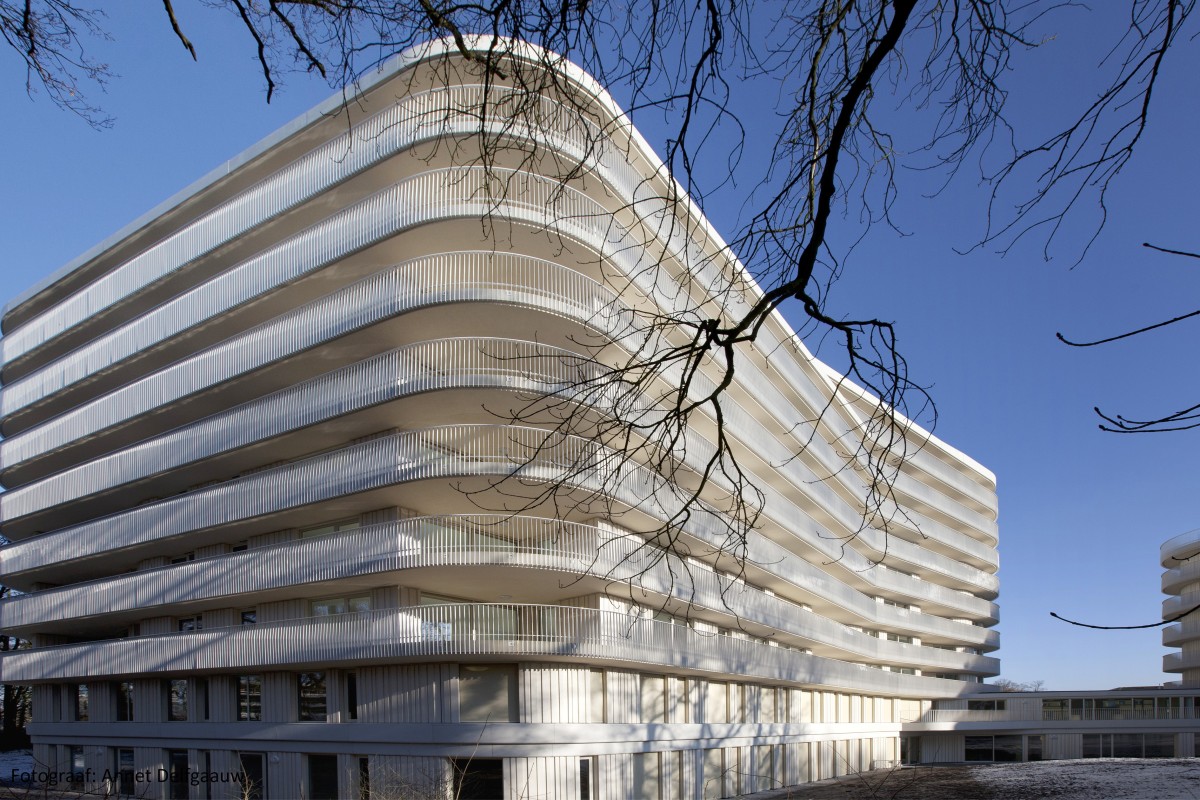
- Locatie:
- Heemstede
- Opdrachtgever:
- AM - Amsterdam
- Architect:
- Drost + van Veen - Rotterdam
- Aannemer:
- BAM - Amsterdam
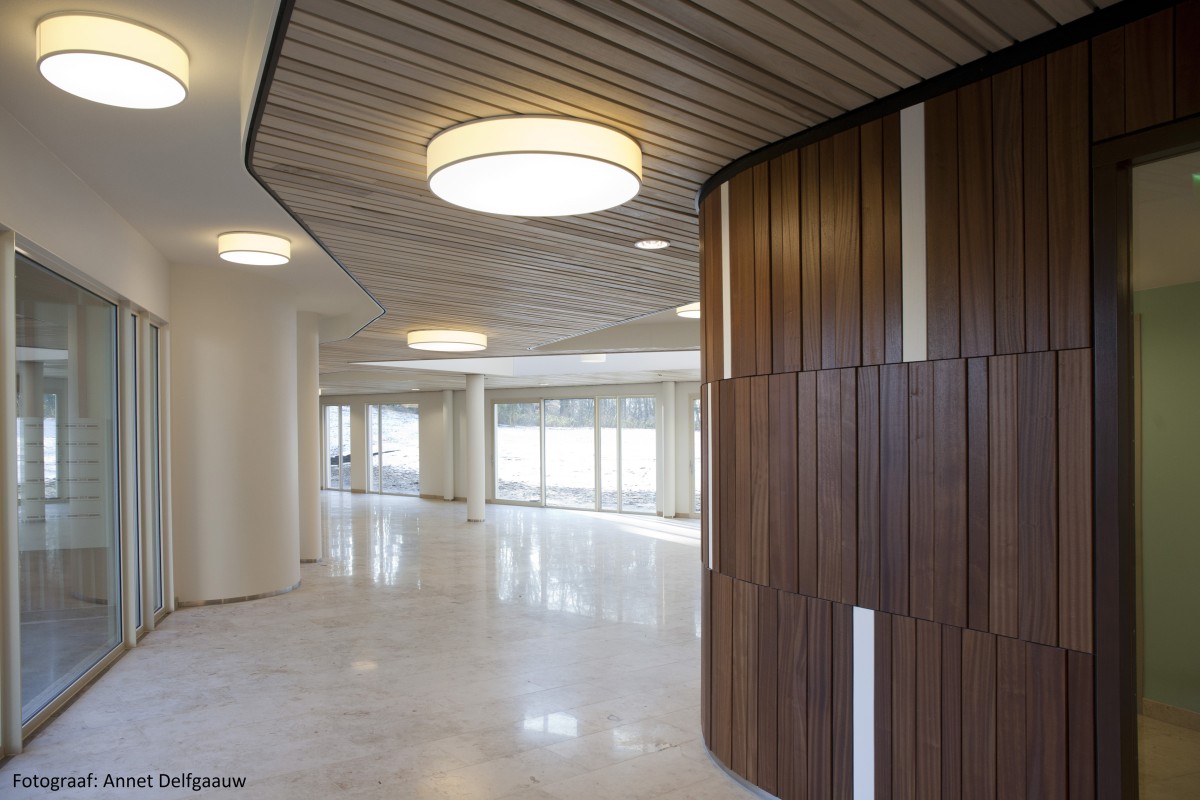
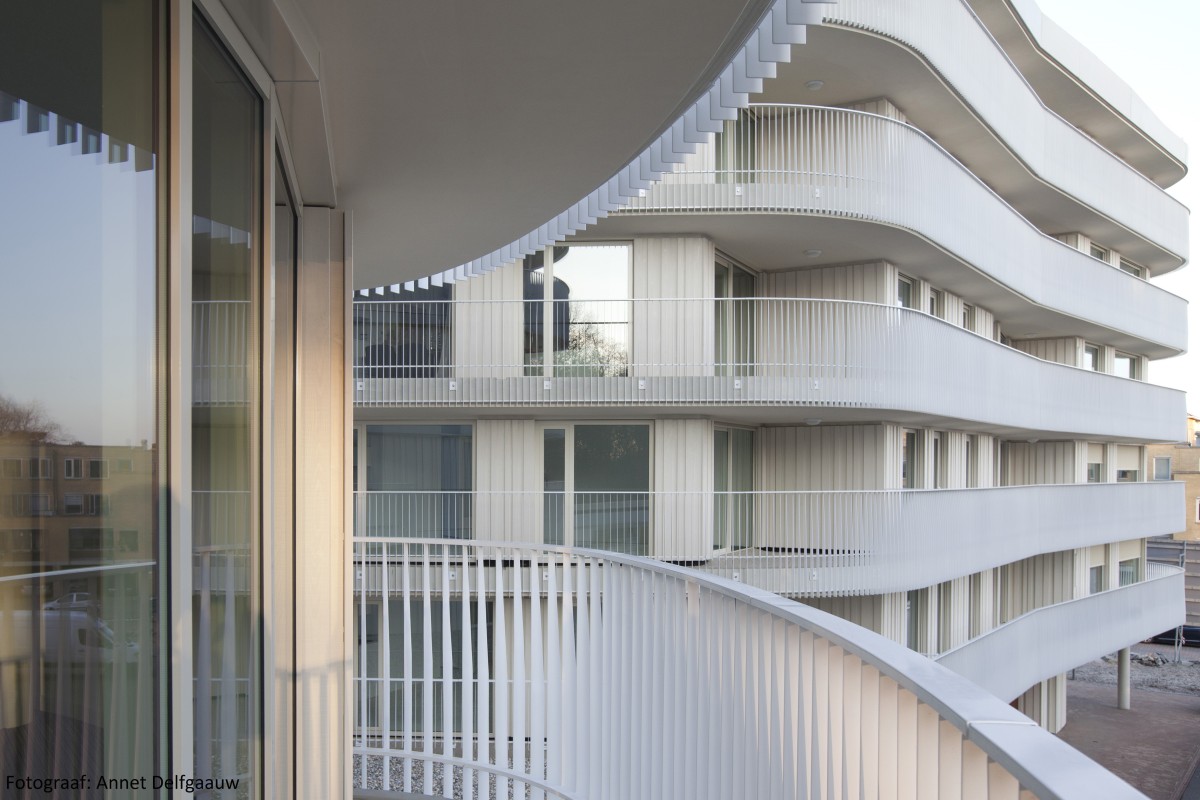
Projectinformatie
A pillar of health
The Nieuw Overbos care centre is situated in a stunning location in the forests and dunes of Heemstede. With 80 deluxe flats and a district support centre offering care, social and commercial facilities, the centre has many different functions. This includes parking space for 200 vehicles in an underground car park.
Due to the different functions of the various parts of this organic building complex a diversity of requirements were imposed on the structural engineering aspects of this project. The dune landscape in which the building complex is ensconced meant that account needed to be taken of a greater load on the roof of the car park. To facilitate the varying functions of the various rooms, large recesses needed to be made in the building. Maintaining clear load-bearing lines was therefore an interesting challenge – which was exactly why SWINN’s help was enlisted.
By modelling the preliminary design in 3D using Revit BIM software, the issues at stake quickly became visible to the architect. These could then be resolved efficiently by a small team. As a result, the various uses of the building were coordinated at an early stage. SWINN is always happy to meet the challenge to arrive at smart solutions.
